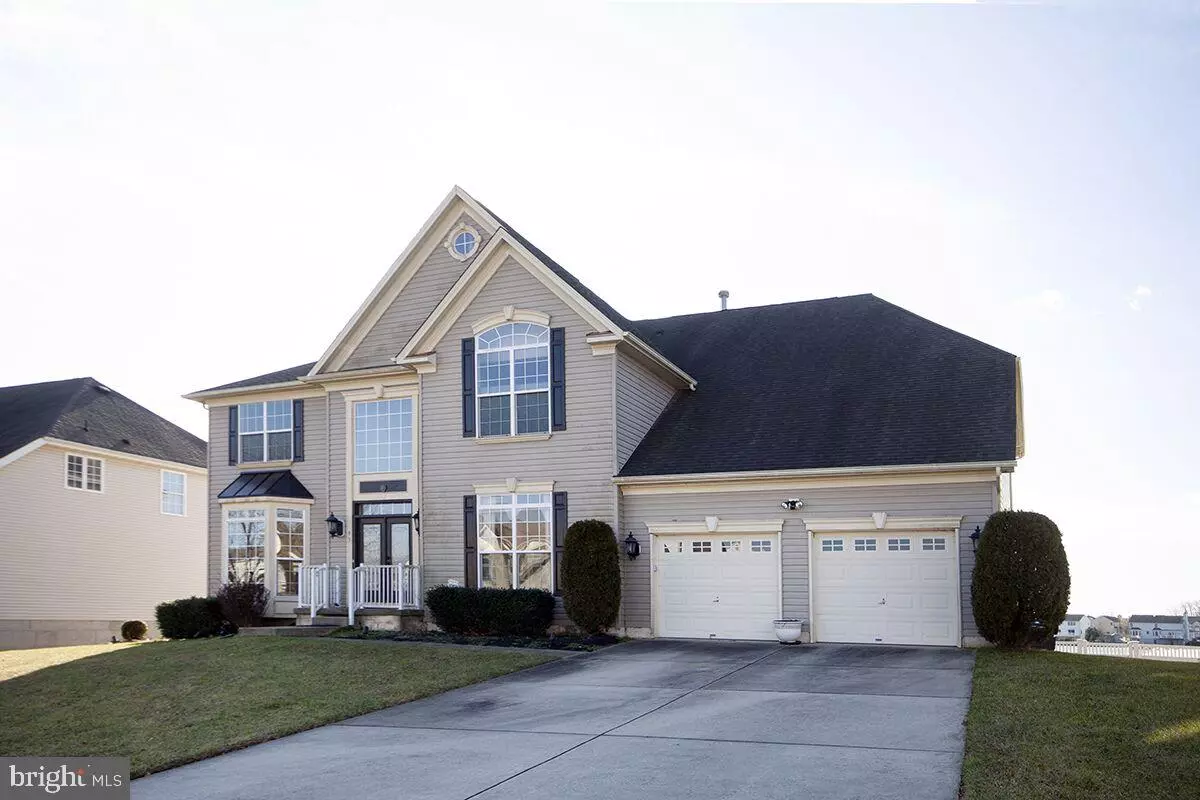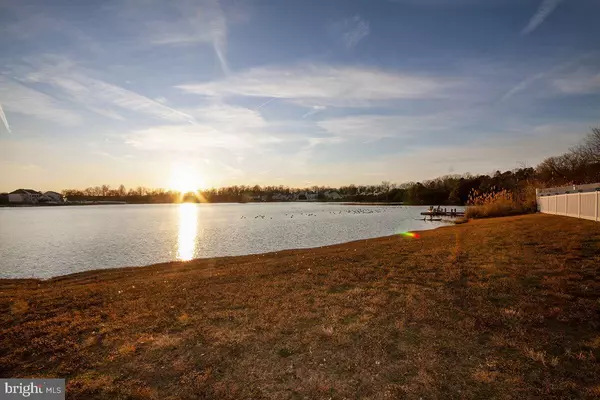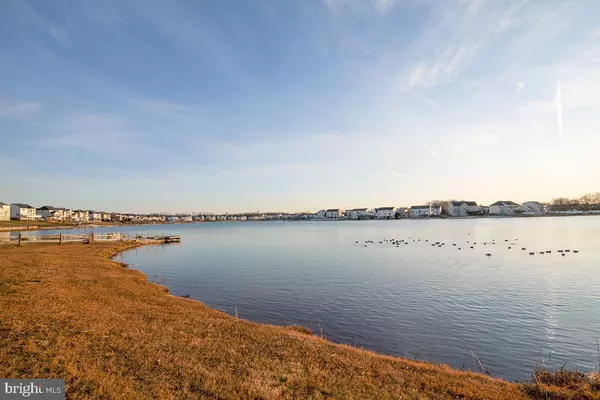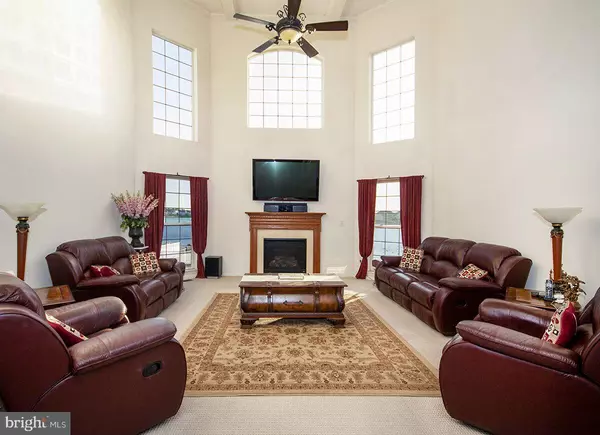$460,000
$464,000
0.9%For more information regarding the value of a property, please contact us for a free consultation.
4 Beds
5 Baths
5,778 SqFt
SOLD DATE : 06/05/2020
Key Details
Sold Price $460,000
Property Type Single Family Home
Sub Type Detached
Listing Status Sold
Purchase Type For Sale
Square Footage 5,778 sqft
Price per Sqft $79
Subdivision Lakeside At Cobblest
MLS Listing ID NJCD384796
Sold Date 06/05/20
Style Contemporary,Colonial
Bedrooms 4
Full Baths 4
Half Baths 1
HOA Fees $40/ann
HOA Y/N Y
Abv Grd Liv Area 3,878
Originating Board BRIGHT
Year Built 2006
Annual Tax Amount $18,056
Tax Year 2019
Lot Size 0.454 Acres
Acres 0.45
Lot Dimensions 92.00 x 215.00
Property Description
Welcome to 93 Mullen Dr located in the exclusive Lakeside At Cobblestone community. You will for a very long time enjoy this wonderful home. This home has certainly been filled with many joy filled days and nights and is awaiting for you to build your memories. This home has so many wonderful features. These features are built around having family and loved ones all together under one roof to share life. The hoe is very spacious, boasting nearly 6,000 SQUARE FEET UNDER THE ROOF, which does include the fully finished walk out basement. In this home, as well as you would imagine, are offered a number of rooms with SPECTACULAR WATER VIEWS. The rooms are as followed: the master bedroom, one secondary bedroom, the main floor office, family room, kitchen as well as the massive den in the basement. The den in particular boasts a panoramic view of the lake as well as a rear egress. Other key entertainment features would include an over-sized dining room with tray ceiling, plenty of finished wood work as well as butler pantry. The spacious kitchen is accented with a large center island, double oven, cook top range, center island with extensions in addition to both recessed and pendant lighting. The basement boasts a SECOND KITCHEN, the huge den, HOME THEATER and gym. Upstairs there are 4 bedrooms and 3 full baths. Bedrooms 2 and 3 share the JACK AND JILL BATHROOM while the master suite and bedroom #4 each have their own full baths. The upstairs, in keeping with the theme, is also very wide open and spacious and offers balcony views of the TWO STORY FAMILY ROOM as well as the foyer. There are both FRONT AND BACK STAIRCASES, easy transitions from floor to floor. SOLAR PANELS power the home and are an added bonus as New Jersey is moving towards more renewable resources. This lease is assumed. Please take the time to come and see your "Forever Home"
Location
State NJ
County Camden
Area Gloucester Twp (20415)
Zoning RESIDENTIAL
Rooms
Other Rooms Living Room, Dining Room, Primary Bedroom, Bedroom 2, Bedroom 3, Bedroom 4, Kitchen, Family Room, Library, Foyer, Exercise Room, Media Room, Bathroom 1
Basement Full, Fully Finished, Outside Entrance, Interior Access, Poured Concrete, Rear Entrance, Walkout Level
Interior
Interior Features 2nd Kitchen, Bar, Breakfast Area, Built-Ins, Butlers Pantry, Carpet, Ceiling Fan(s), Chair Railings, Crown Moldings, Double/Dual Staircase, Dining Area, Family Room Off Kitchen, Floor Plan - Traditional, Kitchen - Eat-In, Kitchen - Island, Kitchen - Table Space, Primary Bath(s), Pantry, Soaking Tub, Walk-in Closet(s), Wet/Dry Bar, Window Treatments, Wood Floors
Hot Water Natural Gas
Heating Central, Zoned
Cooling Central A/C, Multi Units, Zoned
Flooring Ceramic Tile, Fully Carpeted, Hardwood
Fireplaces Number 1
Equipment Built-In Range, Cooktop, Dishwasher, Disposal, Dryer, Extra Refrigerator/Freezer, Microwave, Oven - Double, Oven - Wall, Oven/Range - Electric, Refrigerator, Washer
Furnishings No
Appliance Built-In Range, Cooktop, Dishwasher, Disposal, Dryer, Extra Refrigerator/Freezer, Microwave, Oven - Double, Oven - Wall, Oven/Range - Electric, Refrigerator, Washer
Heat Source Natural Gas
Laundry Upper Floor
Exterior
Exterior Feature Deck(s)
Parking Features Built In, Garage - Front Entry, Inside Access
Garage Spaces 2.0
Fence Vinyl
Utilities Available Cable TV, Under Ground
Waterfront Description Out-Parcel
Water Access Y
Water Access Desc Canoe/Kayak,Boat - Electric Motor Only,Private Access
View Lake
Roof Type Asphalt,Shingle
Street Surface Black Top
Accessibility None
Porch Deck(s)
Road Frontage Boro/Township
Attached Garage 2
Total Parking Spaces 2
Garage Y
Building
Story 2
Foundation Concrete Perimeter
Sewer Public Sewer
Water Public
Architectural Style Contemporary, Colonial
Level or Stories 2
Additional Building Above Grade, Below Grade
Structure Type Dry Wall,High,Cathedral Ceilings,9'+ Ceilings,2 Story Ceilings,Tray Ceilings,Vaulted Ceilings
New Construction N
Schools
Middle Schools Mullen
High Schools Timber Creek
School District Black Horse Pike Regional Schools
Others
Senior Community No
Tax ID 15-18310-00081
Ownership Fee Simple
SqFt Source Assessor
Acceptable Financing Cash, Conventional, FHA
Horse Property N
Listing Terms Cash, Conventional, FHA
Financing Cash,Conventional,FHA
Special Listing Condition Standard
Read Less Info
Want to know what your home might be worth? Contact us for a FREE valuation!

Our team is ready to help you sell your home for the highest possible price ASAP

Bought with Varda Yosef • BHHS Fox & Roach-Cherry Hill
GET MORE INFORMATION

Broker-Owner | Lic# RM423246






