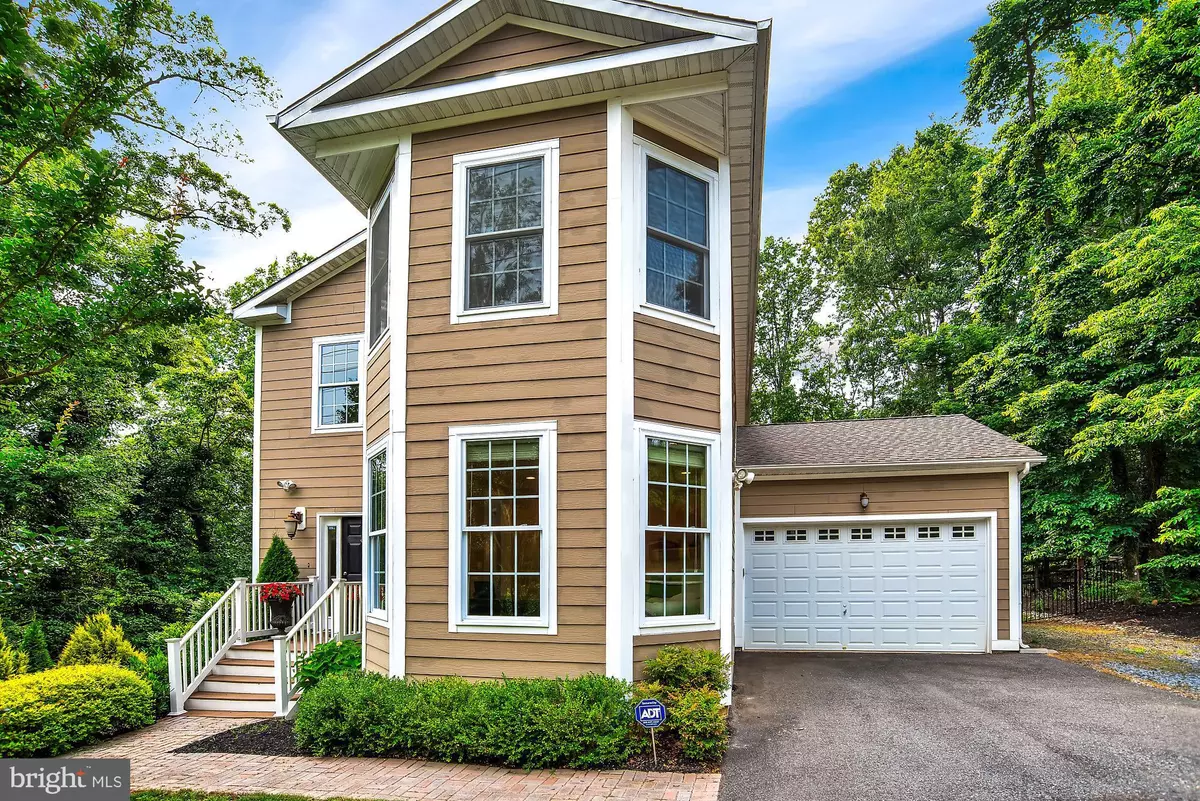$560,000
$569,900
1.7%For more information regarding the value of a property, please contact us for a free consultation.
3 Beds
3 Baths
2,586 SqFt
SOLD DATE : 09/04/2020
Key Details
Sold Price $560,000
Property Type Single Family Home
Sub Type Detached
Listing Status Sold
Purchase Type For Sale
Square Footage 2,586 sqft
Price per Sqft $216
Subdivision None Available
MLS Listing ID MDAA437248
Sold Date 09/04/20
Style Traditional
Bedrooms 3
Full Baths 2
Half Baths 1
HOA Y/N N
Abv Grd Liv Area 2,586
Originating Board BRIGHT
Year Built 2013
Annual Tax Amount $5,620
Tax Year 2019
Lot Size 1.120 Acres
Acres 1.12
Property Description
Water view and scenic wooded lot will make you feel like you're on vacation all year long! Move in ready home features spacious open floor plan, hardwood floors, stainless steel appliances, 9' ceilings, sweeping staircase and 2 story foyer. Some rooms have just been painted and second floor carpets have been cleaned. Slider from kitchen opens onto a large deck and very large fenced in back yard with expansive creek views. Enjoy peaceful outdoor gatherings & nature at its best. First floor includes recessed lighting laundry, 2 car garage, half bath, living room, dining room, family room, kitchen with granite counter tops, stainless steel appliances & pantry. You'll love the spacious bedrooms all having ceiling fans with lights, great closet space, linen closet & attic access for additional storage. Over-sized master bedroom, master bath has separate tub and shower. An additional full bath with double sink vanity complete the second floor. Dual zoned heat and AC, first floor featuring a programmable thermostat. Light and bright describes this house. Full walk out basement with slider that allows for lots of daylight. Easy access to Rt 50, Bay Bridge, shopping and minutes away from downtown Annapolis and the Naval Academy. Convenient commute to Baltimore and Washington, DC. Home is situated on 1.12 acres.
Location
State MD
County Anne Arundel
Zoning OS
Rooms
Other Rooms Living Room, Dining Room, Primary Bedroom, Kitchen, Family Room, Foyer, Laundry, Bathroom 2, Bathroom 3, Attic, Primary Bathroom
Basement Daylight, Full, Connecting Stairway, Interior Access, Outside Entrance, Side Entrance, Sump Pump, Walkout Level
Interior
Interior Features Attic, Breakfast Area, Built-Ins, Ceiling Fan(s), Family Room Off Kitchen, Floor Plan - Open, Formal/Separate Dining Room, Kitchen - Eat-In, Kitchen - Table Space, Pantry, Recessed Lighting, Sprinkler System, Upgraded Countertops, Wood Floors
Hot Water Electric
Heating Heat Pump(s), Zoned
Cooling Central A/C, Zoned
Equipment Built-In Microwave, Dishwasher, Disposal, Dryer - Electric, Dryer - Front Loading, Exhaust Fan, Oven/Range - Electric, Refrigerator, Stainless Steel Appliances, Washer - Front Loading, Water Conditioner - Owned, Water Heater
Appliance Built-In Microwave, Dishwasher, Disposal, Dryer - Electric, Dryer - Front Loading, Exhaust Fan, Oven/Range - Electric, Refrigerator, Stainless Steel Appliances, Washer - Front Loading, Water Conditioner - Owned, Water Heater
Heat Source Electric
Exterior
Exterior Feature Deck(s)
Parking Features Additional Storage Area, Garage - Front Entry, Garage Door Opener, Inside Access
Garage Spaces 2.0
Water Access N
View Water, Trees/Woods
Roof Type Composite
Accessibility None
Porch Deck(s)
Attached Garage 2
Total Parking Spaces 2
Garage Y
Building
Lot Description Backs to Trees, Front Yard, Landscaping, Level, Partly Wooded, Rear Yard, Stream/Creek, Trees/Wooded
Story 2
Sewer On Site Septic
Water Well
Architectural Style Traditional
Level or Stories 2
Additional Building Above Grade, Below Grade
New Construction N
Schools
School District Anne Arundel County Public Schools
Others
Senior Community No
Tax ID 020300090030170
Ownership Fee Simple
SqFt Source Assessor
Acceptable Financing Conventional, FHA, Cash, VA
Listing Terms Conventional, FHA, Cash, VA
Financing Conventional,FHA,Cash,VA
Special Listing Condition Standard
Read Less Info
Want to know what your home might be worth? Contact us for a FREE valuation!

Our team is ready to help you sell your home for the highest possible price ASAP

Bought with Carmen C Flynn • CENTURY 21 New Millennium
GET MORE INFORMATION

Broker-Owner | Lic# RM423246






