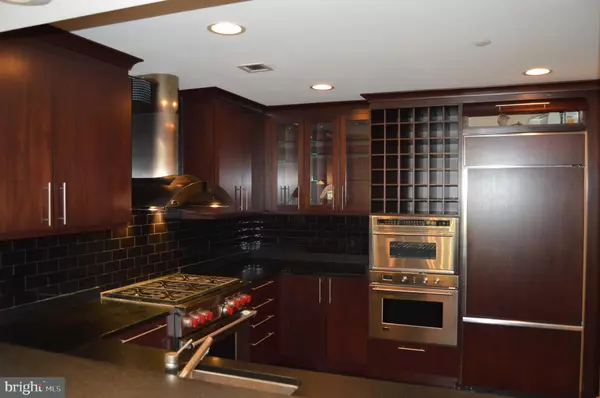$475,000
$475,000
For more information regarding the value of a property, please contact us for a free consultation.
2 Beds
3 Baths
1,847 SqFt
SOLD DATE : 06/26/2020
Key Details
Sold Price $475,000
Property Type Condo
Sub Type Condo/Co-op
Listing Status Sold
Purchase Type For Sale
Square Footage 1,847 sqft
Price per Sqft $257
Subdivision Corinthian
MLS Listing ID PAMC632820
Sold Date 06/26/20
Style Contemporary,French,Unit/Flat
Bedrooms 2
Full Baths 2
Half Baths 1
Condo Fees $938/mo
HOA Y/N N
Abv Grd Liv Area 1,847
Originating Board BRIGHT
Year Built 2006
Annual Tax Amount $11,620
Tax Year 2020
Lot Dimensions x 0.00
Property Description
Indulge in the no-hassle lifestyle of luxury living at one of Bala Cynwyd's finest addresses. Living at the prestigious community of the Corinthian comes with countless amenities; onsite manager, concierge service, 24 hour security, doorman, valet parking, fitness center, two executive boardrooms on ground floor. This completely customized unit features an open concept floor pan, chef gourmet kitchen with high end appliances & breakfast bar which flows into your dining room and living room equip with gas fire place, and Juliette balcony. Bonus room off the main living space could be used as an office, study, sitting room; the possibilities are endless. Luxurious master suite; marble floored master bathroom w/ soaking Jacuzzi tub and walk in closet. The 2nd bedroom is a spacious junior suite w/ full bathroom. Full separate laundry area, California closets, special, HD surround sound ready, plus rare storage closet on Penthouse level. Unit has 2 deeded parking spaces are located in the garage (very close to the garage elevators!) Award winning Lower Merion School District, easy access to all major roadways, and just minutes from fine dining & shopping in Center City!
Location
State PA
County Montgomery
Area Lower Merion Twp (10640)
Zoning C1
Rooms
Main Level Bedrooms 2
Interior
Interior Features Breakfast Area, Built-Ins, Dining Area, Floor Plan - Open, Kitchen - Gourmet, Primary Bath(s), WhirlPool/HotTub, Walk-in Closet(s)
Heating Forced Air
Cooling Central A/C
Fireplaces Number 1
Equipment Built-In Microwave, Built-In Range, Dishwasher, Disposal, Dryer, Oven - Double, Oven - Wall, Refrigerator, Stainless Steel Appliances, Washer
Fireplace Y
Appliance Built-In Microwave, Built-In Range, Dishwasher, Disposal, Dryer, Oven - Double, Oven - Wall, Refrigerator, Stainless Steel Appliances, Washer
Heat Source Natural Gas
Exterior
Exterior Feature Balcony
Parking Features Inside Access
Garage Spaces 2.0
Parking On Site 2
Amenities Available Concierge, Elevator, Exercise Room, Fitness Center, Meeting Room, Reserved/Assigned Parking, Security
Water Access N
Accessibility Elevator
Porch Balcony
Attached Garage 2
Total Parking Spaces 2
Garage Y
Building
Story 1
Unit Features Mid-Rise 5 - 8 Floors
Sewer Public Sewer
Water Public
Architectural Style Contemporary, French, Unit/Flat
Level or Stories 1
Additional Building Above Grade, Below Grade
New Construction N
Schools
School District Lower Merion
Others
HOA Fee Include Alarm System,All Ground Fee,Common Area Maintenance,Insurance,Ext Bldg Maint,Health Club,Lawn Maintenance,Management,Parking Fee,Sewer,Snow Removal,Trash
Senior Community No
Tax ID 40-00-47549-145
Ownership Condominium
Security Features 24 hour security,Doorman
Special Listing Condition REO (Real Estate Owned)
Read Less Info
Want to know what your home might be worth? Contact us for a FREE valuation!

Our team is ready to help you sell your home for the highest possible price ASAP

Bought with Bryce Daniel Kubecka • BHHS Fox & Roach-Center City Walnut
GET MORE INFORMATION

Broker-Owner | Lic# RM423246






