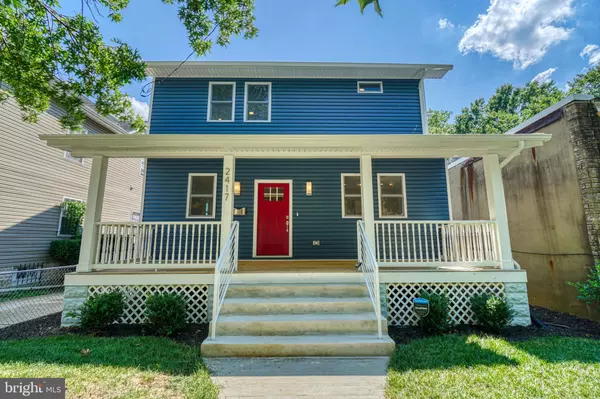$842,700
$859,900
2.0%For more information regarding the value of a property, please contact us for a free consultation.
5 Beds
4 Baths
2,784 SqFt
SOLD DATE : 09/11/2020
Key Details
Sold Price $842,700
Property Type Single Family Home
Sub Type Detached
Listing Status Sold
Purchase Type For Sale
Square Footage 2,784 sqft
Price per Sqft $302
Subdivision Woodridge
MLS Listing ID DCDC471068
Sold Date 09/11/20
Style Colonial
Bedrooms 5
Full Baths 3
Half Baths 1
HOA Y/N N
Abv Grd Liv Area 1,856
Originating Board BRIGHT
Year Built 1925
Annual Tax Amount $2,348
Tax Year 2019
Lot Size 3,552 Sqft
Acres 0.08
Property Description
Open House Sunday 1-4!! Welcome to the Franklin street masterpiece! This wonderful 2784 square foot urban hideaway is located in one of DCs hottest neighborhoods. This spacious 5-bedroom/3 full-bath haven has undergone a complete renovation: all new stairway, all new/upgraded systems including HVAC, plumbing, electrical and hot water heater, new windows, new recessed lighting and fixtures, new hardwoods on the main level, custom tile work in the bathrooms and kitchen. Situated on a generous lot, the house offers all new landscaping, a huge deck in the backyard for summer gatherings perfect for social distancing and a front porch where you and your family can enjoy summer breezes. Open concept living on the main floor with a separate dining room and a gourmet kitchen complete with Super White Quartz countertops and stainless steel appliances. Upstairs offers two nice sized bedrooms and a private master suite with loads of closet space and a separate full bath. A generous storage room in the finished attic with ample room for family belongings! Downstairs offers room to entertain and room for a wet bar, two additional bedrooms, and a full bath provide more space for family gatherings or is perfect for those looking for added income potential! The Shops at Dakota Crossing, Costco and the H street Corridor are also nearby for your added convenience. Don t wait to see, schedule a tour today. This masterpiece will not last long!
Location
State DC
County Washington
Zoning RESIDENTIAL
Rooms
Basement Fully Finished
Interior
Interior Features Floor Plan - Open, Upgraded Countertops, Wood Floors, Family Room Off Kitchen, Attic, Combination Kitchen/Dining, Butlers Pantry, Ceiling Fan(s), Crown Moldings, Kitchen - Gourmet, Primary Bath(s), Recessed Lighting, Walk-in Closet(s)
Hot Water Natural Gas
Heating Central
Cooling None
Equipment Stainless Steel Appliances, ENERGY STAR Clothes Washer, ENERGY STAR Dishwasher, Dishwasher, Built-In Microwave, Water Heater
Appliance Stainless Steel Appliances, ENERGY STAR Clothes Washer, ENERGY STAR Dishwasher, Dishwasher, Built-In Microwave, Water Heater
Heat Source Natural Gas
Exterior
Utilities Available Natural Gas Available, Sewer Available, Water Available, Electric Available
Water Access N
Accessibility None
Garage N
Building
Story 3
Sewer Public Sewer
Water Public
Architectural Style Colonial
Level or Stories 3
Additional Building Above Grade, Below Grade
New Construction Y
Schools
School District District Of Columbia Public Schools
Others
Pets Allowed Y
Senior Community No
Tax ID 4265//0042
Ownership Fee Simple
SqFt Source Assessor
Security Features Security System
Special Listing Condition Standard
Pets Allowed No Pet Restrictions
Read Less Info
Want to know what your home might be worth? Contact us for a FREE valuation!

Our team is ready to help you sell your home for the highest possible price ASAP

Bought with Joel S Nelson • Keller Williams Capital Properties
GET MORE INFORMATION
Broker-Owner | Lic# RM423246






