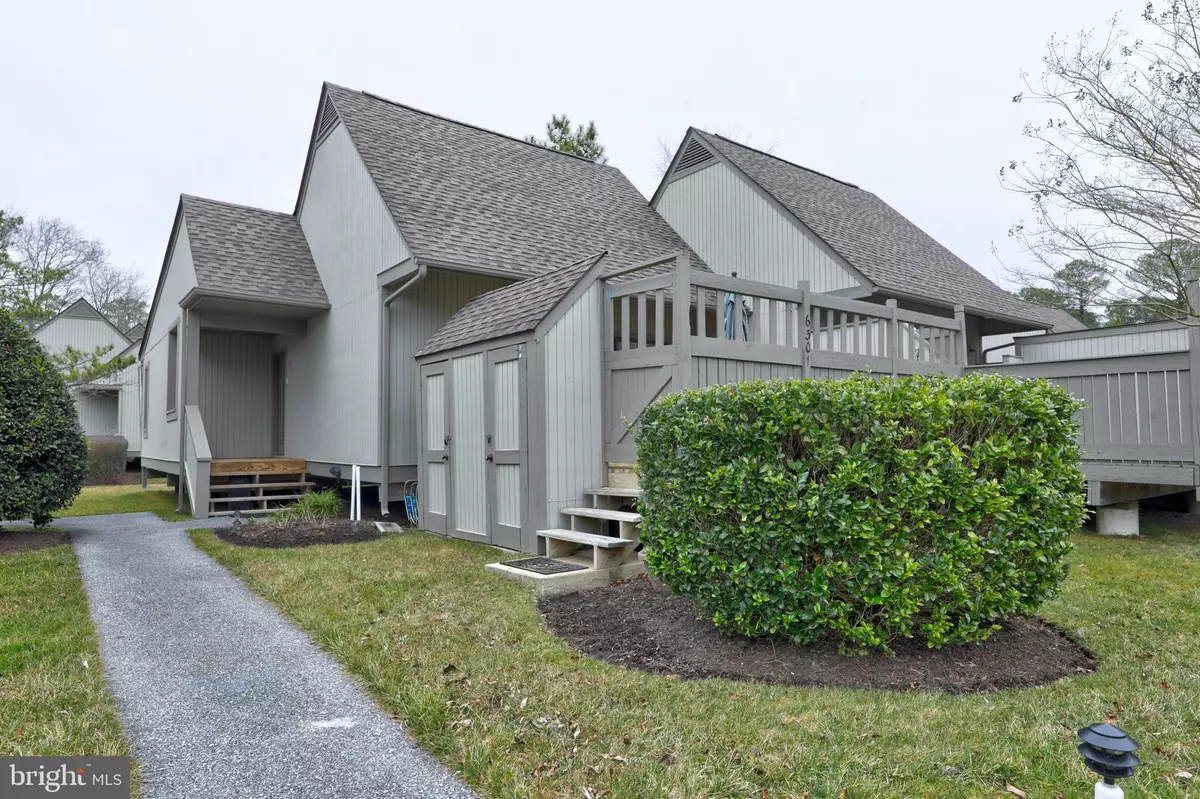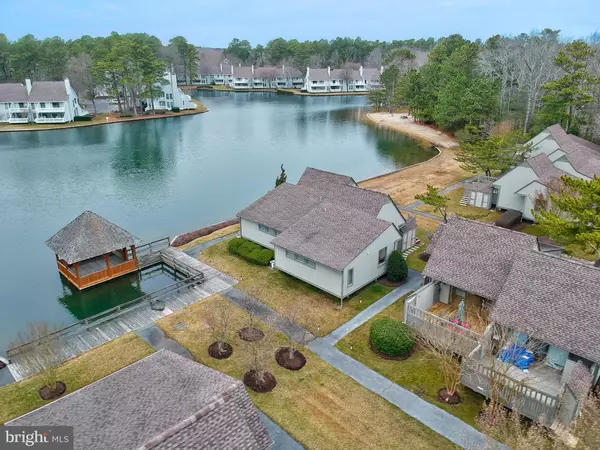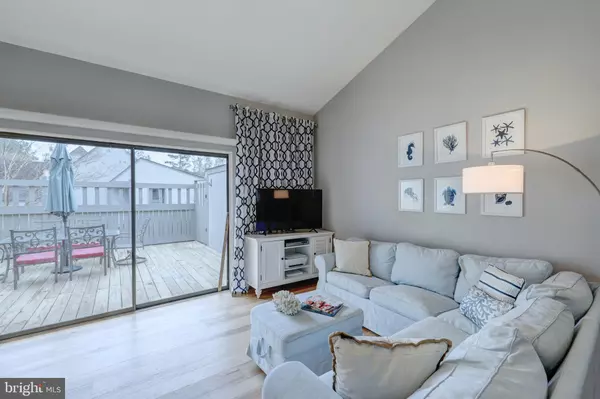$265,000
$269,900
1.8%For more information regarding the value of a property, please contact us for a free consultation.
2 Beds
2 Baths
900 SqFt
SOLD DATE : 04/21/2020
Key Details
Sold Price $265,000
Property Type Single Family Home
Sub Type Twin/Semi-Detached
Listing Status Sold
Purchase Type For Sale
Square Footage 900 sqft
Price per Sqft $294
Subdivision Sea Colony West
MLS Listing ID DESU156592
Sold Date 04/21/20
Style Coastal,Contemporary
Bedrooms 2
Full Baths 2
HOA Fees $433/qua
HOA Y/N Y
Abv Grd Liv Area 900
Originating Board BRIGHT
Land Lease Amount 2000.0
Land Lease Frequency Annually
Year Built 1983
Annual Tax Amount $603
Tax Year 2019
Lot Size 25.730 Acres
Acres 25.73
Lot Dimensions 0.00 x 0.00
Property Description
LUXURY RESORT LIVING. If you are looking for all the amenities you can imagine, a fabulous location, and a move-in ready condo, look no further. This gorgeous beach getaway features an open floor plan with vaulted ceilings. This charming 2Bed/2Bath furnished condo has upgraded wood flooring, a new kitchen with quartz countertops, and stainless steel appliances. Sliding glass doors lead to a private, oversized rear deck. Just steps to West Lake Gazebo, a quick walk to tennis courts, indoor and outdoor pools. Enjoy all of the amenities that Sea Colony is known for. Come visit today so you can start enjoying year round resort living tomorrow! Tremendous rental potential as well.
Location
State DE
County Sussex
Area Baltimore Hundred (31001)
Zoning GENERAL RESIDENTIAL
Rooms
Other Rooms Living Room, Primary Bedroom, Kitchen, Bedroom 1, Bathroom 1, Primary Bathroom
Main Level Bedrooms 2
Interior
Interior Features Carpet, Combination Dining/Living, Entry Level Bedroom, Floor Plan - Open, Kitchen - Eat-In, Wood Floors
Hot Water Electric
Heating Heat Pump(s)
Cooling Central A/C, Heat Pump(s)
Flooring Carpet, Tile/Brick, Wood
Equipment Dishwasher, Disposal, Microwave, Oven/Range - Electric, Range Hood, Refrigerator, Stainless Steel Appliances, Washer/Dryer Stacked, Water Heater
Furnishings Yes
Fireplace N
Window Features Casement
Appliance Dishwasher, Disposal, Microwave, Oven/Range - Electric, Range Hood, Refrigerator, Stainless Steel Appliances, Washer/Dryer Stacked, Water Heater
Heat Source Electric
Exterior
Exterior Feature Deck(s)
Utilities Available Cable TV, Electric Available, Phone, Sewer Available, Water Available
Amenities Available Basketball Courts, Beach, Bike Trail, Common Grounds, Community Center, Convenience Store, Exercise Room, Fitness Center, Gift Shop, Hot tub, Jog/Walk Path, Lake, Meeting Room, Picnic Area, Pool - Indoor, Pool - Outdoor, Reserved/Assigned Parking, Sauna, Security, Swimming Pool, Tennis - Indoor, Tennis Courts, Tot Lots/Playground
Water Access N
Roof Type Shingle
Street Surface Black Top
Accessibility None
Porch Deck(s)
Road Frontage Private
Garage N
Building
Lot Description Cul-de-sac, No Thru Street
Story 1
Sewer Public Sewer
Water Private
Architectural Style Coastal, Contemporary
Level or Stories 1
Additional Building Above Grade, Below Grade
Structure Type Vaulted Ceilings
New Construction N
Schools
School District Indian River
Others
Pets Allowed Y
HOA Fee Include Broadband,Bus Service,Cable TV,Common Area Maintenance,Ext Bldg Maint,Health Club,High Speed Internet,Insurance,Lawn Maintenance,Management,Pool(s),Recreation Facility,Reserve Funds,Road Maintenance,Sauna,Security Gate,Snow Removal,Trash,Water
Senior Community No
Tax ID 134-17.00-48.00-6301
Ownership Land Lease
SqFt Source Estimated
Acceptable Financing Cash, Conventional
Horse Property N
Listing Terms Cash, Conventional
Financing Cash,Conventional
Special Listing Condition Standard
Pets Allowed Number Limit
Read Less Info
Want to know what your home might be worth? Contact us for a FREE valuation!

Our team is ready to help you sell your home for the highest possible price ASAP

Bought with CHRISTINA ANTONIOLI • Keller Williams Realty
GET MORE INFORMATION
Broker-Owner | Lic# RM423246






