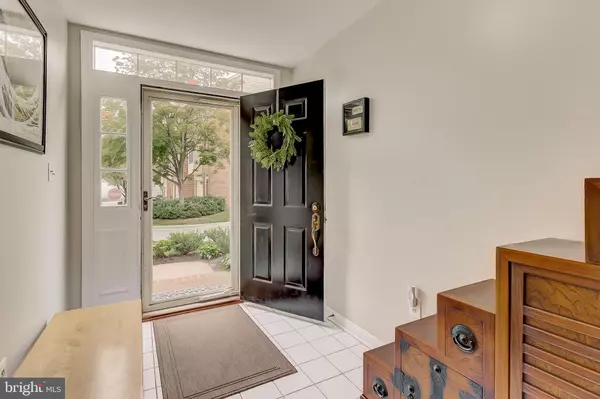$685,000
$674,900
1.5%For more information regarding the value of a property, please contact us for a free consultation.
4 Beds
4 Baths
2,160 SqFt
SOLD DATE : 12/09/2020
Key Details
Sold Price $685,000
Property Type Condo
Sub Type Condo/Co-op
Listing Status Sold
Purchase Type For Sale
Square Footage 2,160 sqft
Price per Sqft $317
Subdivision Whitley Park Condominium
MLS Listing ID MDMC727774
Sold Date 12/09/20
Style Transitional
Bedrooms 4
Full Baths 3
Half Baths 1
Condo Fees $400/mo
HOA Y/N N
Abv Grd Liv Area 2,160
Originating Board BRIGHT
Year Built 1994
Annual Tax Amount $6,556
Tax Year 2020
Property Description
Beautifully maintained & conveniently located townhome in Whitley Park! So much natural light welcomes you reflecting off the hardwood floors throughout including the entire second floor. The open floor plan is perfect for entertaining! Combination Dining & Living Rooms are open to the eat-in Kitchen w/slider access to the private deck & patio. The bright & airy Kitchen features granite counters, stainless steel appliances, white cabinetry with brushed nickel hardware, a half Bath, and laundry closet. Retreat to your personal hideaway in the Primary Suite complete with vaulted ceilings, walk-in closet, and a Primary Bath with dual vanities, soaking tub and separate shower with glass enclosure. The upper level includes 2 more generously-sized Bedrooms and a full Bath. The entry level is a flexible living space w/fireplace, access to the patio, and a full Bath. Tennis courts, expansive pool, fitness center, library & workspace on the premises! Walk or bike to local playgrounds, parks, Bethesda Trolley Trail, premier shopping and dining options, the many downtown activities of the nations' capital & more... A diverse area surrounded by easy access to commuter routes, METRO, NIH, NIST and many more cutting edge organizations and businesses. There's so much to love about Whitley Park! Please verify school zones with Montgomery County Public Schools.
Location
State MD
County Montgomery
Zoning RESIDENTIAL
Rooms
Other Rooms Living Room, Dining Room, Primary Bedroom, Bedroom 2, Bedroom 3, Bedroom 4, Kitchen, Foyer, Primary Bathroom, Full Bath, Half Bath
Main Level Bedrooms 1
Interior
Interior Features Combination Dining/Living, Floor Plan - Open, Kitchen - Eat-In, Kitchen - Table Space, Primary Bath(s), Pantry, Recessed Lighting, Soaking Tub, Tub Shower, Upgraded Countertops, Walk-in Closet(s), Wood Floors, Sprinkler System
Hot Water Electric
Heating Forced Air, Heat Pump(s)
Cooling Ceiling Fan(s), Central A/C
Flooring Ceramic Tile, Hardwood
Fireplaces Number 1
Fireplaces Type Gas/Propane
Equipment Built-In Microwave, Dishwasher, Disposal, Dryer, Oven/Range - Electric, Refrigerator, Stainless Steel Appliances, Washer, Water Heater
Fireplace Y
Window Features Double Hung
Appliance Built-In Microwave, Dishwasher, Disposal, Dryer, Oven/Range - Electric, Refrigerator, Stainless Steel Appliances, Washer, Water Heater
Heat Source Electric
Laundry Upper Floor
Exterior
Exterior Feature Deck(s), Patio(s)
Parking Features Garage - Front Entry, Garage Door Opener
Garage Spaces 2.0
Fence Rear
Utilities Available Under Ground
Amenities Available Common Grounds, Exercise Room, Fitness Center, Pool - Outdoor, Recreational Center, Tot Lots/Playground
Water Access N
View Garden/Lawn, Trees/Woods
Roof Type Asphalt,Shingle
Accessibility Other
Porch Deck(s), Patio(s)
Attached Garage 1
Total Parking Spaces 2
Garage Y
Building
Lot Description Backs to Trees, Trees/Wooded
Story 3
Sewer Public Sewer
Water Public
Architectural Style Transitional
Level or Stories 3
Additional Building Above Grade, Below Grade
New Construction N
Schools
Elementary Schools Ashburton
Middle Schools North Bethesda
High Schools Walter Johnson
School District Montgomery County Public Schools
Others
HOA Fee Include Insurance,Lawn Care Front,Management,Pool(s),Recreation Facility,Reserve Funds,Trash
Senior Community No
Tax ID 160703059832
Ownership Fee Simple
SqFt Source Estimated
Security Features Sprinkler System - Indoor,Smoke Detector
Special Listing Condition Standard
Read Less Info
Want to know what your home might be worth? Contact us for a FREE valuation!

Our team is ready to help you sell your home for the highest possible price ASAP

Bought with Catherine S Johnson • Compass
GET MORE INFORMATION

Broker-Owner | Lic# RM423246






