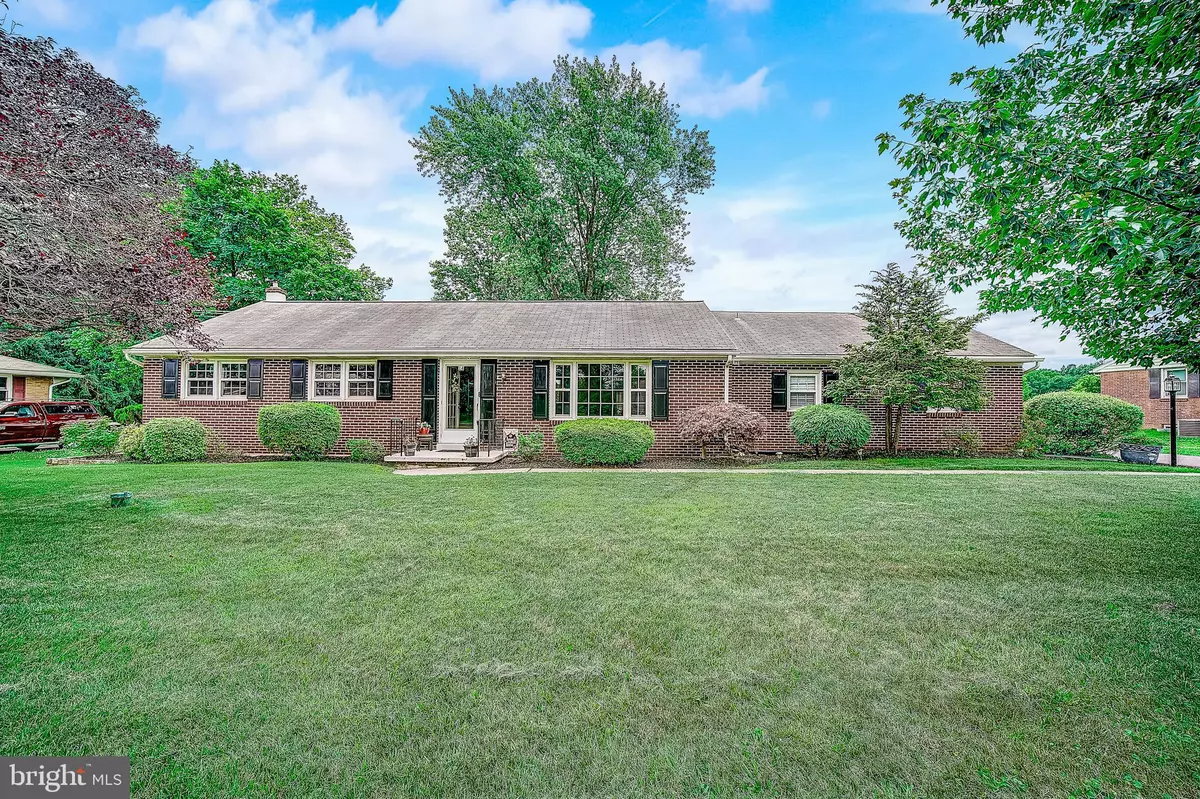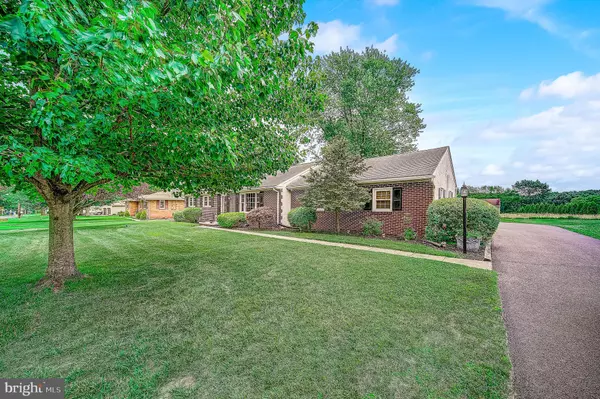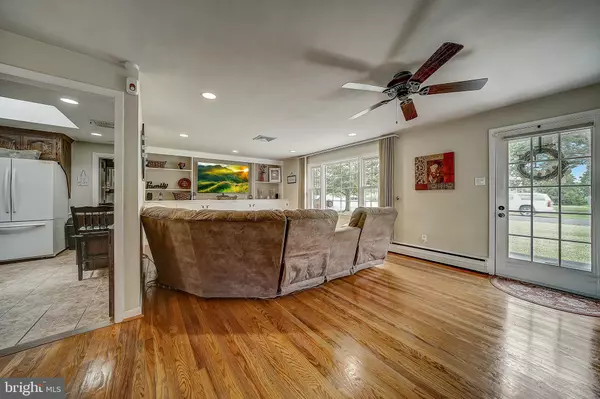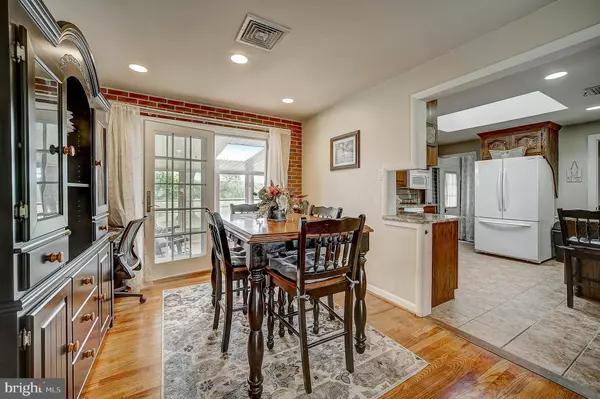$325,000
$335,000
3.0%For more information regarding the value of a property, please contact us for a free consultation.
3 Beds
3 Baths
1,516 SqFt
SOLD DATE : 07/31/2020
Key Details
Sold Price $325,000
Property Type Single Family Home
Sub Type Detached
Listing Status Sold
Purchase Type For Sale
Square Footage 1,516 sqft
Price per Sqft $214
Subdivision Highland Park
MLS Listing ID PABU500392
Sold Date 07/31/20
Style Ranch/Rambler
Bedrooms 3
Full Baths 2
Half Baths 1
HOA Y/N N
Abv Grd Liv Area 1,516
Originating Board BRIGHT
Year Built 1959
Annual Tax Amount $4,116
Tax Year 2020
Lot Size 0.459 Acres
Acres 0.46
Lot Dimensions 100.00 x 200.00
Property Description
Finely manicured Brick Ranch home in Hilltown Twp. This home has a large living room with built in book shelves. A formal dinning room with French doors to the Sunroom. There are 3 spacious bedrooms with 2.5 baths. Many upgrades and extras include an updated kitchen with granite countertops, hardwood floors though out, replacement windows, newer appliances, and updated baths. The property has a large heated sunroom (275 sq ft) that can be used as a family room during winter or open the windows completely for a wonderful open air porch in the spring, summer and fall. Sunroom is complete with custom shades. The finished basement has a main area that can be used as a rec room and an attached large office area and separate storage area. There is also a full bathroom in the basement. The insulated garage/workshop is 440 sq ft. and is heated and air-conditioned with a 220 amp sub panel for use with machinery. Can be useful to a professional/amateur woodworking or other craft and can be converted back to a garage. Every inch of this home is well maintained and offer many choices for use and living.
Location
State PA
County Bucks
Area Hilltown Twp (10115)
Zoning CR2
Rooms
Basement Full, Partially Finished
Main Level Bedrooms 3
Interior
Hot Water Oil
Heating Baseboard - Hot Water
Cooling Central A/C
Fireplace N
Heat Source Oil
Laundry Main Floor
Exterior
Parking Features Garage - Side Entry
Garage Spaces 2.0
Water Access N
Roof Type Shingle
Accessibility None
Attached Garage 2
Total Parking Spaces 2
Garage Y
Building
Story 1
Sewer Public Sewer
Water Well
Architectural Style Ranch/Rambler
Level or Stories 1
Additional Building Above Grade, Below Grade
New Construction N
Schools
Elementary Schools Grasse
Middle Schools Central
High Schools Pennridge
School District Pennridge
Others
Senior Community No
Tax ID 15-007-015
Ownership Fee Simple
SqFt Source Assessor
Special Listing Condition Standard
Read Less Info
Want to know what your home might be worth? Contact us for a FREE valuation!

Our team is ready to help you sell your home for the highest possible price ASAP

Bought with Stacy Bunn • RE/MAX 440 - Doylestown
GET MORE INFORMATION
Broker-Owner | Lic# RM423246






