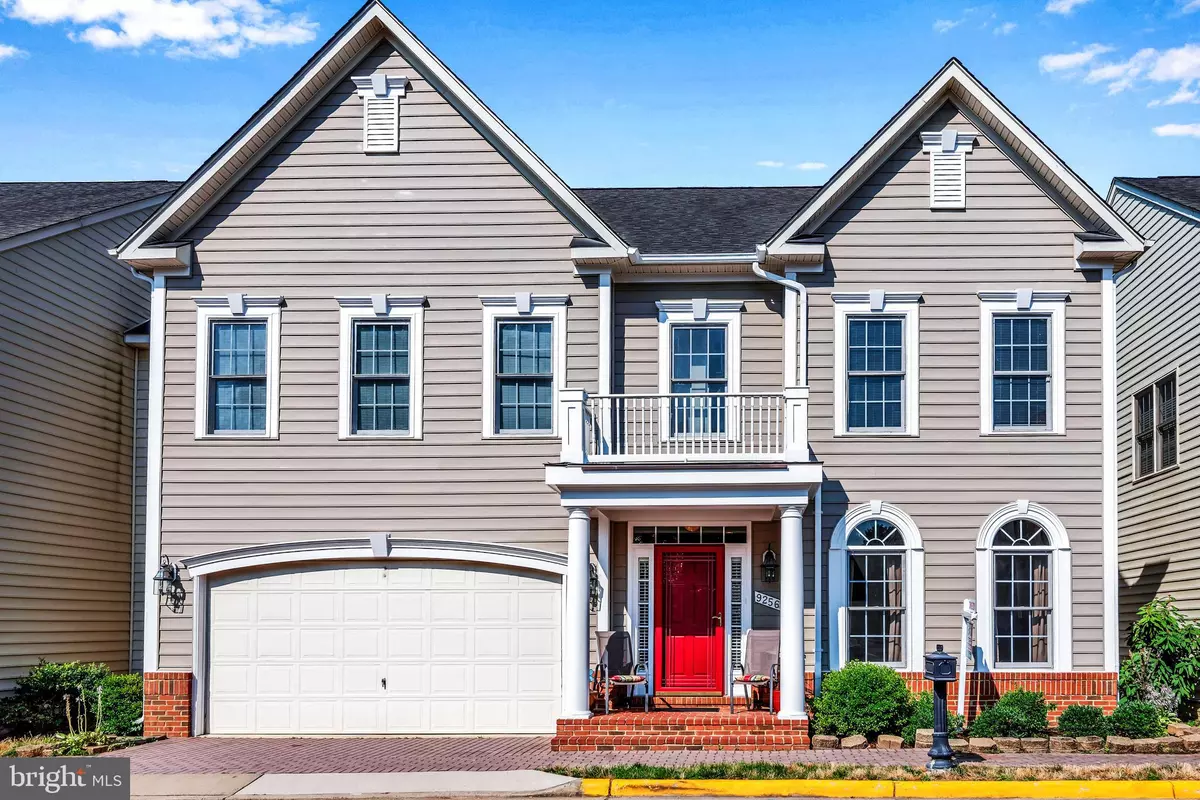$585,000
$595,000
1.7%For more information regarding the value of a property, please contact us for a free consultation.
4 Beds
4 Baths
3,792 SqFt
SOLD DATE : 09/17/2020
Key Details
Sold Price $585,000
Property Type Single Family Home
Sub Type Detached
Listing Status Sold
Purchase Type For Sale
Square Footage 3,792 sqft
Price per Sqft $154
Subdivision Lorton Town Cntr Landbay
MLS Listing ID VAFX1132266
Sold Date 09/17/20
Style Colonial
Bedrooms 4
Full Baths 3
Half Baths 1
HOA Fees $103/mo
HOA Y/N Y
Abv Grd Liv Area 2,528
Originating Board BRIGHT
Year Built 2001
Annual Tax Amount $6,430
Tax Year 2020
Lot Size 2,500 Sqft
Acres 0.06
Property Description
PRICE REDUCED! Hurry to see this excellently maintained detached house in desirable Lorton neighborhood. So close to everything you need with great amenities, like a swimming pool, tennis, basketball and more. Easy access to major commuting routes and commuter rail, but the neighborhood is surprisingly quiet. Situated on a non-through street you will not have much traffic going by the house. This 3 level, 4 BR, 3.5 bath has had a loving owner and really good tenants so it still looks great. The rooms are spacious and there is plenty of space for family and friends. Heating and cooling is a two zoned system for comfort year-round. If you like to cook you will find the kitchen is a dream to prepare meals. Granite counters make for easy clean up, and there is plenty of storage in the 42" cabinets, and in the pantry. Recessed lighting makes tasks much more pleasant and easy to see. A gas down-draft cooktop, refrigerator, dishwasher, and double wall ovens complete the suite of kitchen appliances. This kitchen is the heart of the home, but coming out from it are beautifully maintained wood floors leading to a living room, dining room and family room with crown molding, chair rail and more recessed lighting. Plus there is a large gas fireplace in the family room to keep you cozy in cold weather. Upstairs the master bedroom is HUGE! Two large walk-in closets, a seating area, and a master bath with a soaking tub and separate shower complete the master suite. The other bedrooms are plenty big with spacious closets. All bedrooms have wall-to-wall carpet for comfort underfoot. You will find the house is "light and bright" due to oversized windows in almost every room. The two-car, front load, attached garage makes a convenient entry into the house and has plenty of room for cars and other storage. There's even more room in the basement where you will find a den, exercise room, recreation room, theater niche, and another full bath. French doors to the den add a sophisticated look and feel. Your space expands outdoors with a front porch and a back deck off the dining room. Here is a convenient space to barbeque or simply sit and enjoy a warm evening. This house has so much to offer with convenience, luxuries, and a great location. Make sure you see it before it gets away! HOME WARRANTY INCLUDED IN PRICE. Please excuse boxes - tenant is moving. PLEASE SEE VIDEO 3D TOUR. THANKS! New landscaping added to back yard.
Location
State VA
County Fairfax
Zoning 305
Rooms
Other Rooms Living Room, Dining Room, Primary Bedroom, Bedroom 2, Bedroom 4, Kitchen, Family Room, Den, Exercise Room, Recreation Room, Bathroom 2, Bathroom 3, Primary Bathroom
Basement Full, Fully Finished
Interior
Interior Features Attic, Carpet, Chair Railings, Combination Kitchen/Dining, Dining Area, Family Room Off Kitchen, Floor Plan - Open, Kitchen - Gourmet, Kitchen - Island, Primary Bath(s), Pantry, Recessed Lighting, Soaking Tub, Wainscotting, Walk-in Closet(s), Wood Floors
Hot Water Natural Gas
Heating Forced Air, Zoned
Cooling Central A/C, Zoned
Flooring Fully Carpeted, Ceramic Tile, Wood
Fireplaces Number 1
Fireplaces Type Fireplace - Glass Doors, Gas/Propane
Equipment Dishwasher, Disposal, Dryer, Oven - Wall, Refrigerator, Washer, Cooktop - Down Draft
Fireplace Y
Window Features Double Hung,Insulated,Double Pane
Appliance Dishwasher, Disposal, Dryer, Oven - Wall, Refrigerator, Washer, Cooktop - Down Draft
Heat Source Natural Gas
Laundry Upper Floor
Exterior
Parking Features Garage - Front Entry, Inside Access
Garage Spaces 2.0
Parking On Site 1
Fence Panel
Utilities Available Cable TV Available, Under Ground
Amenities Available Basketball Courts, Common Grounds, Community Center, Jog/Walk Path, Pool - Outdoor, Tennis Courts, Tot Lots/Playground
Water Access N
Roof Type Composite
Accessibility None
Attached Garage 2
Total Parking Spaces 2
Garage Y
Building
Story 3
Sewer Public Sewer
Water Public
Architectural Style Colonial
Level or Stories 3
Additional Building Above Grade, Below Grade
Structure Type High
New Construction N
Schools
Elementary Schools Lorton Station
Middle Schools Hayfield Secondary School
High Schools Hayfield
School District Fairfax County Public Schools
Others
HOA Fee Include Common Area Maintenance,Management,Reserve Funds,Snow Removal,Trash
Senior Community No
Tax ID 1074 20J 0024
Ownership Fee Simple
SqFt Source Assessor
Security Features Security System
Special Listing Condition Standard
Read Less Info
Want to know what your home might be worth? Contact us for a FREE valuation!

Our team is ready to help you sell your home for the highest possible price ASAP

Bought with Nabil N Sidhom • NBI Realty, LLC
GET MORE INFORMATION
Broker-Owner | Lic# RM423246






