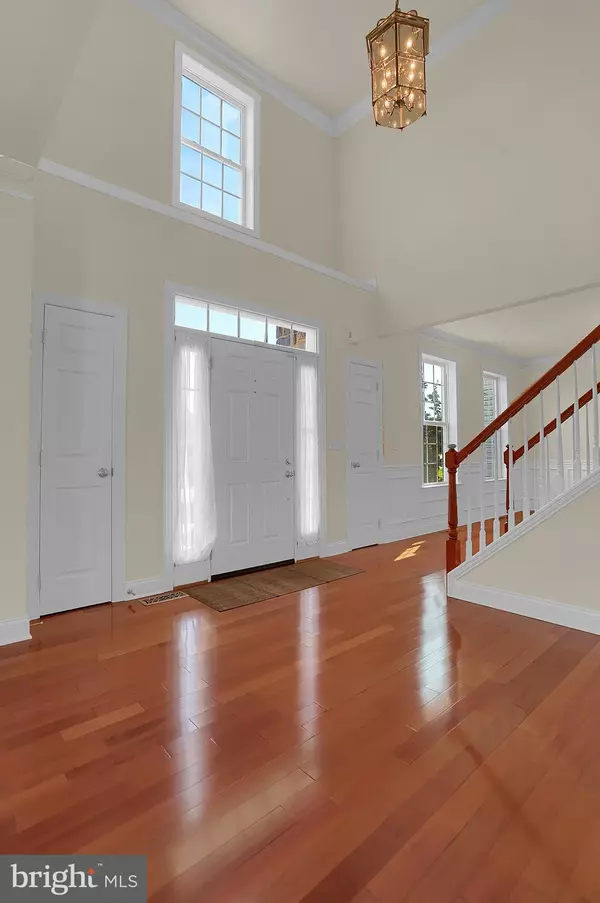$465,000
$459,900
1.1%For more information regarding the value of a property, please contact us for a free consultation.
5 Beds
3 Baths
3,474 SqFt
SOLD DATE : 07/07/2020
Key Details
Sold Price $465,000
Property Type Condo
Sub Type Condo/Co-op
Listing Status Sold
Purchase Type For Sale
Square Footage 3,474 sqft
Price per Sqft $133
Subdivision Villages Of Creekside
MLS Listing ID PALN108922
Sold Date 07/07/20
Style Traditional
Bedrooms 5
Full Baths 3
Condo Fees $165/qua
HOA Fees $55/qua
HOA Y/N Y
Abv Grd Liv Area 3,474
Originating Board BRIGHT
Year Built 2005
Annual Tax Amount $8,178
Tax Year 2020
Lot Size 0.870 Acres
Acres 0.87
Property Description
Stunning home in the popular Villages of Creekside, impressive inside and out. Starting with the beautiful private, professionally landscaped yard, walking into the dramatic 2 story entry opening to formal living and dining rooms with gorgeous Rosewood hardwood flooring. Over $100,000 in upgrades. Custom gourmet kitchen with cherry wood cabinetry, large island and granite counter tops. The new tile floor added in 2016. First floor also includes spacious family room with gas fireplace. convenient 1st floor bedroom, full custom bath and 1st floor laundry. Double accessed staircase leads to exquisite 2nd floor master suite which includes a large sitting room, 2 sided gas fireplace, an exceptional master bath with new tiled flooring, whirlpool tub, custom tiled shower, upgraded brass faucets and fixtures. And not 1 but 2 huge walk-in closets. You truly must see to appreciate! Three additional generous bedrooms and full bath complete the 2nd level. Full unfinished basement and spacious oversize 3 car garage with upgraded insulated doors. All on nearly an acre backing up to a wooded area for even more privacy. HOA offers community pool, playground, basketball court, tennis court and community center. Immaculate and well maintained, you can honestly move right in without having to do a thing other than pack your belongings. You'll love coming home! Call for appointment today....Virtual Tour Available
Location
State PA
County Lebanon
Area North Cornwall Twp (13226)
Zoning RESIDENTIAL
Rooms
Other Rooms Living Room, Dining Room, Primary Bedroom, Sitting Room, Bedroom 3, Bedroom 4, Bedroom 5, Kitchen, Family Room, Basement, Bedroom 1, Laundry, Utility Room, Primary Bathroom, Full Bath
Basement Full, Interior Access, Poured Concrete
Main Level Bedrooms 1
Interior
Interior Features Built-Ins, Carpet, Ceiling Fan(s), Central Vacuum, Breakfast Area, Chair Railings, Crown Moldings, Double/Dual Staircase, Entry Level Bedroom, Family Room Off Kitchen, Formal/Separate Dining Room, Kitchen - Gourmet, Kitchen - Island, Primary Bath(s), Pantry, Upgraded Countertops, Walk-in Closet(s), Wood Floors, Window Treatments
Heating Forced Air
Cooling Central A/C
Fireplaces Number 2
Fireplaces Type Gas/Propane
Equipment Built-In Microwave, Central Vacuum, Dishwasher, Disposal, Dryer, Exhaust Fan, Oven/Range - Electric, Stainless Steel Appliances, Refrigerator, Washer, Water Heater - Tankless
Fireplace Y
Appliance Built-In Microwave, Central Vacuum, Dishwasher, Disposal, Dryer, Exhaust Fan, Oven/Range - Electric, Stainless Steel Appliances, Refrigerator, Washer, Water Heater - Tankless
Heat Source Natural Gas
Laundry Main Floor
Exterior
Exterior Feature Deck(s)
Parking Features Garage - Side Entry
Garage Spaces 3.0
Amenities Available Basketball Courts, Tennis Courts, Club House, Tot Lots/Playground
Water Access N
Accessibility None
Porch Deck(s)
Attached Garage 3
Total Parking Spaces 3
Garage Y
Building
Story 2
Sewer Public Sewer
Water Public
Architectural Style Traditional
Level or Stories 2
Additional Building Above Grade, Below Grade
Structure Type 9'+ Ceilings
New Construction N
Schools
School District Cornwall-Lebanon
Others
HOA Fee Include Pool(s),Common Area Maintenance
Senior Community No
Tax ID 26-2331935-361115-0000
Ownership Fee Simple
SqFt Source Assessor
Security Features Security System,Smoke Detector,Window Grills
Acceptable Financing Cash, Conventional, FHA, VA
Listing Terms Cash, Conventional, FHA, VA
Financing Cash,Conventional,FHA,VA
Special Listing Condition Standard
Read Less Info
Want to know what your home might be worth? Contact us for a FREE valuation!

Our team is ready to help you sell your home for the highest possible price ASAP

Bought with Colleen D Kish • Keller Williams Real Estate -Exton
GET MORE INFORMATION
Broker-Owner | Lic# RM423246






