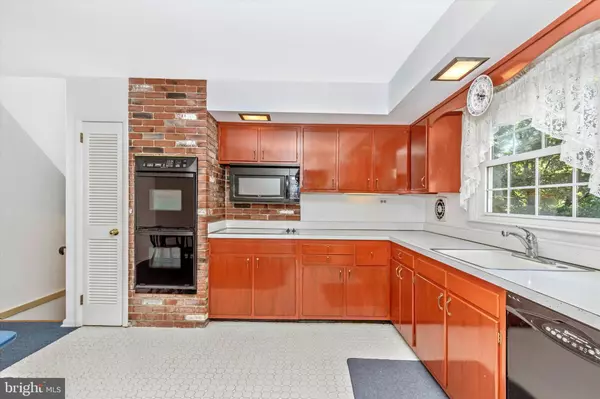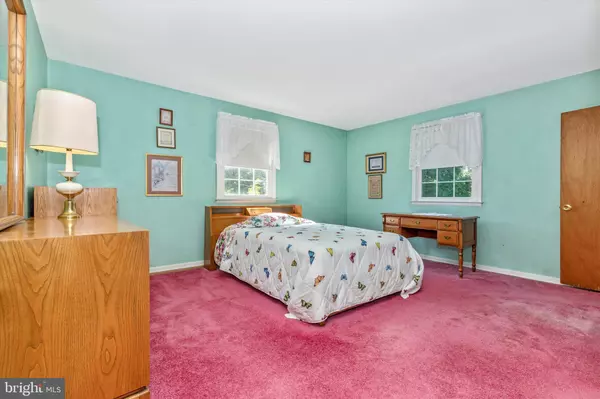$435,000
$435,000
For more information regarding the value of a property, please contact us for a free consultation.
4 Beds
3 Baths
3,378 SqFt
SOLD DATE : 03/20/2020
Key Details
Sold Price $435,000
Property Type Single Family Home
Sub Type Detached
Listing Status Sold
Purchase Type For Sale
Square Footage 3,378 sqft
Price per Sqft $128
Subdivision Aidenn Lair
MLS Listing ID PAMC625158
Sold Date 03/20/20
Style Split Level
Bedrooms 4
Full Baths 2
Half Baths 1
HOA Y/N N
Abv Grd Liv Area 2,610
Originating Board BRIGHT
Year Built 1964
Annual Tax Amount $9,070
Tax Year 2020
Lot Size 0.550 Acres
Acres 0.55
Lot Dimensions 82.00 x 0.00
Property Description
This Spacious split level home offers an abundance of natural light, hardwood floors, large rooms and quick access to the adjoining Aidenn Lair Park. The first level consists of a Living room with a Bow Window, a large Eat In Kitchen with Double Ovens, a Formal Dining Room with two Accent Windows and access to rear Screened In Porch.. Upstairs the second level has 3 Bedrooms, two of which share a Hall Bath, and a large Master Bedroom which includes a walk in closet and a Ensuite Bathroom with Updated Shower . The third level has a spacious 4th Bedroom with 2 large closets, skylights, eave storage, and access to a floored attic. Wow, plenty of Storage !!! Lower Level consists of an Expanded Family Room with wood burning fireplace and stone surround. The Family Room also contains a bump out window area allowing for plenty of natural light and a door that leads to the backyard. A powder room , laundry area, workshop, crawlspace, and inside access to 1 Car attached garage completes the lower level. Did I mention the Whole House Generator and a NEWER ROOF installed in 2015 ( with transferable warranty)? Enjoy entertaining on the Large Level Backyard , with Aidenn Lair Park just a few steps away without crossing a road !!! All this house needs is finishing touches to make it YOUR home. GREAT LOCATION, GREAT NEIGHBORHOOD, and of course Upper Dublin Schools. Just a short walk through the neighborhood to Jarrettown Elementary and conveniently located to PA Turnpike, shopping, restaurants, and WAWA. Make an awesome purchase and start your 2020 year off right !
Location
State PA
County Montgomery
Area Upper Dublin Twp (10654)
Zoning A1
Direction North
Rooms
Other Rooms Living Room, Dining Room, Primary Bedroom, Bedroom 2, Bedroom 4, Kitchen, Family Room, Bedroom 1, Laundry, Workshop, Primary Bathroom, Full Bath, Half Bath, Screened Porch
Basement Garage Access, Walkout Level, Fully Finished
Interior
Interior Features Carpet, Combination Kitchen/Dining, Dining Area, Floor Plan - Traditional, Stall Shower, Tub Shower, Walk-in Closet(s), Wood Floors, Attic, Kitchen - Eat-In, Kitchen - Table Space, Primary Bath(s), Skylight(s)
Hot Water Natural Gas
Heating Forced Air
Cooling Central A/C
Flooring Hardwood, Tile/Brick
Fireplaces Number 1
Fireplaces Type Mantel(s), Stone, Wood, Fireplace - Glass Doors
Equipment Dryer - Gas, Washer, Water Heater, Microwave, Dishwasher, Cooktop, Oven - Double
Furnishings No
Fireplace Y
Window Features Replacement,Vinyl Clad
Appliance Dryer - Gas, Washer, Water Heater, Microwave, Dishwasher, Cooktop, Oven - Double
Heat Source Natural Gas
Exterior
Exterior Feature Screened, Porch(es)
Parking Features Garage - Front Entry, Inside Access
Garage Spaces 1.0
Utilities Available Cable TV, Electric Available, Natural Gas Available
Water Access N
View Park/Greenbelt, Street
Roof Type Asphalt
Street Surface Paved
Accessibility None
Porch Screened, Porch(es)
Attached Garage 1
Total Parking Spaces 1
Garage Y
Building
Lot Description Backs - Parkland, Cleared, Front Yard, Open, Rear Yard, Private, SideYard(s)
Story 3+
Foundation Block, Crawl Space
Sewer Public Sewer
Water Public
Architectural Style Split Level
Level or Stories 3+
Additional Building Above Grade, Below Grade
Structure Type Dry Wall
New Construction N
Schools
School District Upper Dublin
Others
Senior Community No
Tax ID 54-00-00139-005
Ownership Fee Simple
SqFt Source Assessor
Acceptable Financing FHA, Conventional, Cash, VA
Listing Terms FHA, Conventional, Cash, VA
Financing FHA,Conventional,Cash,VA
Special Listing Condition Standard
Read Less Info
Want to know what your home might be worth? Contact us for a FREE valuation!

Our team is ready to help you sell your home for the highest possible price ASAP

Bought with Lynne DiDonato • Coldwell Banker Hearthside-Doylestown
GET MORE INFORMATION
Broker-Owner | Lic# RM423246






