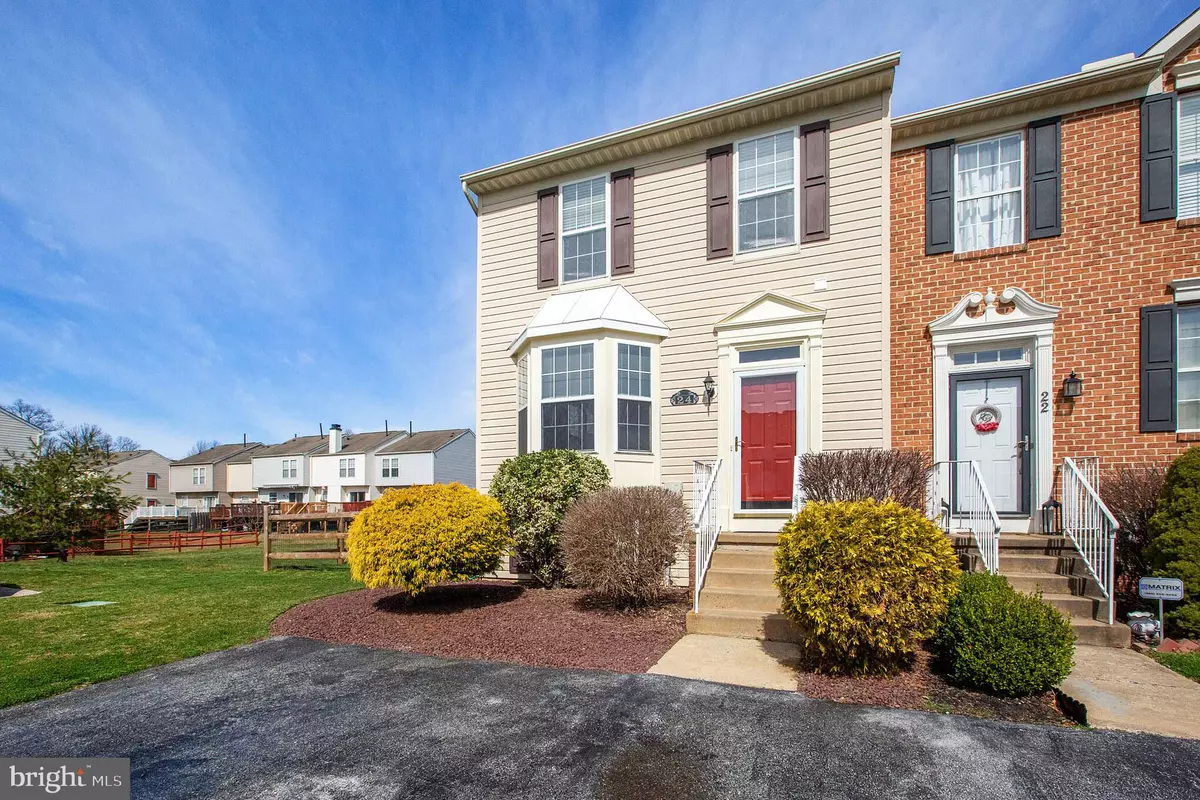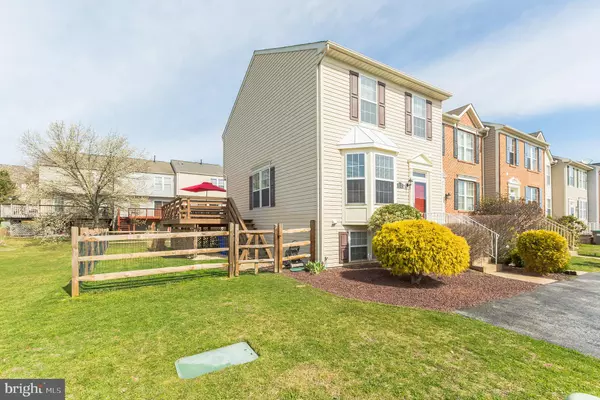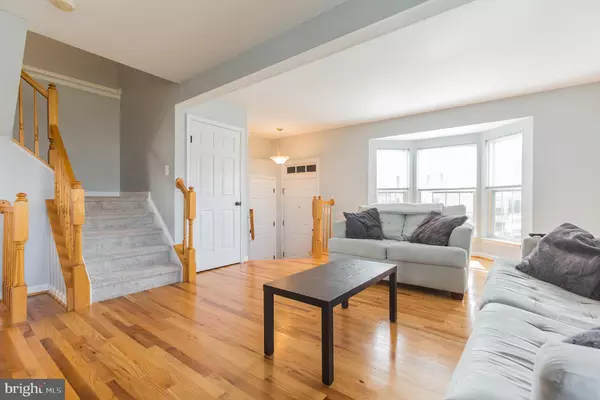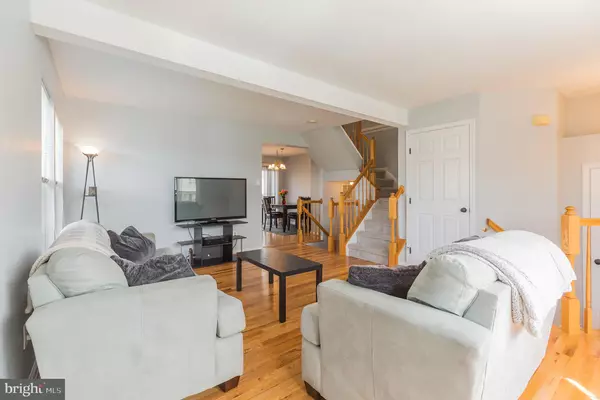$211,000
$205,000
2.9%For more information regarding the value of a property, please contact us for a free consultation.
2 Beds
4 Baths
1,850 SqFt
SOLD DATE : 04/22/2020
Key Details
Sold Price $211,000
Property Type Townhouse
Sub Type End of Row/Townhouse
Listing Status Sold
Purchase Type For Sale
Square Footage 1,850 sqft
Price per Sqft $114
Subdivision Barrett Run
MLS Listing ID DENC497340
Sold Date 04/22/20
Style Other
Bedrooms 2
Full Baths 2
Half Baths 2
HOA Fees $14/ann
HOA Y/N Y
Abv Grd Liv Area 1,250
Originating Board BRIGHT
Year Built 1997
Annual Tax Amount $2,061
Tax Year 2019
Lot Size 3,920 Sqft
Acres 0.09
Lot Dimensions 38.80 x 95.30
Property Description
Welcome to End Unit townhome in popular Barrett Run!! The home features new fenced in yard for backyard fun and safety for little ones or furry ones. Well maintained 2 bed, 2 1/2 bath home has newly finished hardwood floor on the first level, great room, and an updated powder room. Open floor plan, and all fresh neutral paint throughout. The kitchen is just updated in March 2020 with granite counters, sink, faucet, subway tile backsplash, center island, and brand new stainless steel appliances. Slider from the kitchen leads to an expanded deck for entertaining or BBQ party. Enjoy end unit yard space with the manicured lawn for front curve appeal and back. Upper-level features brand new carpets in March 2020, large master bedroom with master bath, walk-in closet, the second bedroom has a large closet and can accommodate any size furniture. Both full bathrooms are updated(2019) with today's buyer's taste. Lower level features fully finished basement for media/game room and has laundry room/storage & bathroom. Close to major Rts, shopping, eatery, and school. Don't miss this well-maintained home!!
Location
State DE
County New Castle
Area Newark/Glasgow (30905)
Zoning NCPUD
Rooms
Other Rooms Living Room, Primary Bedroom, Bedroom 2, Kitchen, Family Room, Attic
Basement Full, Fully Finished
Interior
Interior Features Butlers Pantry, Kitchen - Eat-In
Hot Water Natural Gas
Heating Forced Air
Cooling Central A/C
Heat Source Natural Gas
Exterior
Water Access N
Accessibility None
Garage N
Building
Story 2
Sewer Public Sewer
Water Public
Architectural Style Other
Level or Stories 2
Additional Building Above Grade, Below Grade
New Construction N
Schools
School District Christina
Others
HOA Fee Include Snow Removal,Common Area Maintenance
Senior Community No
Tax ID 09-038.30-277
Ownership Fee Simple
SqFt Source Assessor
Special Listing Condition Standard
Read Less Info
Want to know what your home might be worth? Contact us for a FREE valuation!

Our team is ready to help you sell your home for the highest possible price ASAP

Bought with Gerald A Carlton Sr. • RE/MAX Associates-Wilmington
GET MORE INFORMATION
Broker-Owner | Lic# RM423246






