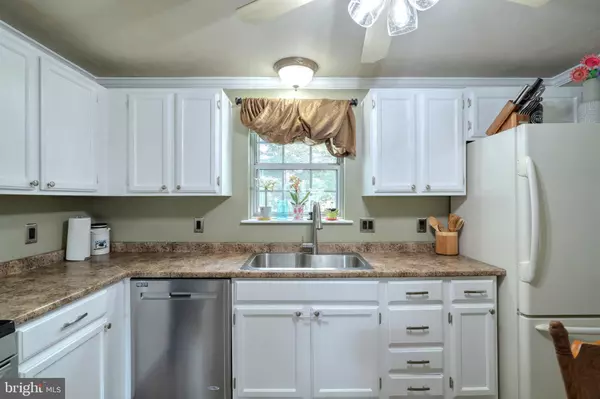$200,000
$197,400
1.3%For more information regarding the value of a property, please contact us for a free consultation.
3 Beds
2 Baths
1,536 SqFt
SOLD DATE : 07/17/2020
Key Details
Sold Price $200,000
Property Type Single Family Home
Sub Type Detached
Listing Status Sold
Purchase Type For Sale
Square Footage 1,536 sqft
Price per Sqft $130
Subdivision Shiloh
MLS Listing ID PAYK134848
Sold Date 07/17/20
Style Split Foyer
Bedrooms 3
Full Baths 2
HOA Y/N N
Abv Grd Liv Area 768
Originating Board BRIGHT
Year Built 1991
Annual Tax Amount $3,801
Tax Year 2019
Lot Size 0.265 Acres
Acres 0.26
Property Description
MOVE IN READY HOME. CHECK OUT ALL THE RECENT UPDATES! New price, new flooring throughout, new gutters and down spouts, new stove, new microwave, new exterior doors, refreshed landscaping, New HVAC, central AC and tank less hot water heater in March 2020. The kitchen is spacious and flows into the family room. The garage is over sized and can easily fit two vehicles with extra space for storage. Enjoy privacy on the rear stone patio thanks to the mature landscaping. The yard is fenced for your convenience. The master suite on the lower level is spacious connects directly to the full bathroom. Conveniently located to shopping, entertainment, routes 30 and I-83
Location
State PA
County York
Area West Manchester Twp (15251)
Zoning RESIDENTIAL
Rooms
Other Rooms Living Room, Bedroom 2, Bedroom 3, Kitchen, Family Room, Bathroom 1
Basement Full
Main Level Bedrooms 2
Interior
Hot Water Tankless
Heating Forced Air
Cooling Central A/C
Flooring Carpet, Ceramic Tile, Vinyl
Equipment Built-In Microwave, Oven/Range - Gas, Dishwasher, Refrigerator
Appliance Built-In Microwave, Oven/Range - Gas, Dishwasher, Refrigerator
Heat Source Natural Gas
Exterior
Exterior Feature Patio(s)
Parking Features Garage - Front Entry
Garage Spaces 2.0
Fence Board
Water Access N
Roof Type Asphalt
Accessibility None
Porch Patio(s)
Attached Garage 2
Total Parking Spaces 2
Garage Y
Building
Story 1.5
Sewer Public Sewer
Water Public
Architectural Style Split Foyer
Level or Stories 1.5
Additional Building Above Grade, Below Grade
New Construction N
Schools
Elementary Schools Trimmer
School District West York Area
Others
Senior Community No
Tax ID 51-000-09-0306-00-00000
Ownership Fee Simple
SqFt Source Assessor
Acceptable Financing Conventional, FHA, VA
Listing Terms Conventional, FHA, VA
Financing Conventional,FHA,VA
Special Listing Condition Standard
Read Less Info
Want to know what your home might be worth? Contact us for a FREE valuation!

Our team is ready to help you sell your home for the highest possible price ASAP

Bought with Annemarie Orndorff • Berkshire Hathaway HomeServices Homesale Realty
GET MORE INFORMATION
Broker-Owner | Lic# RM423246






