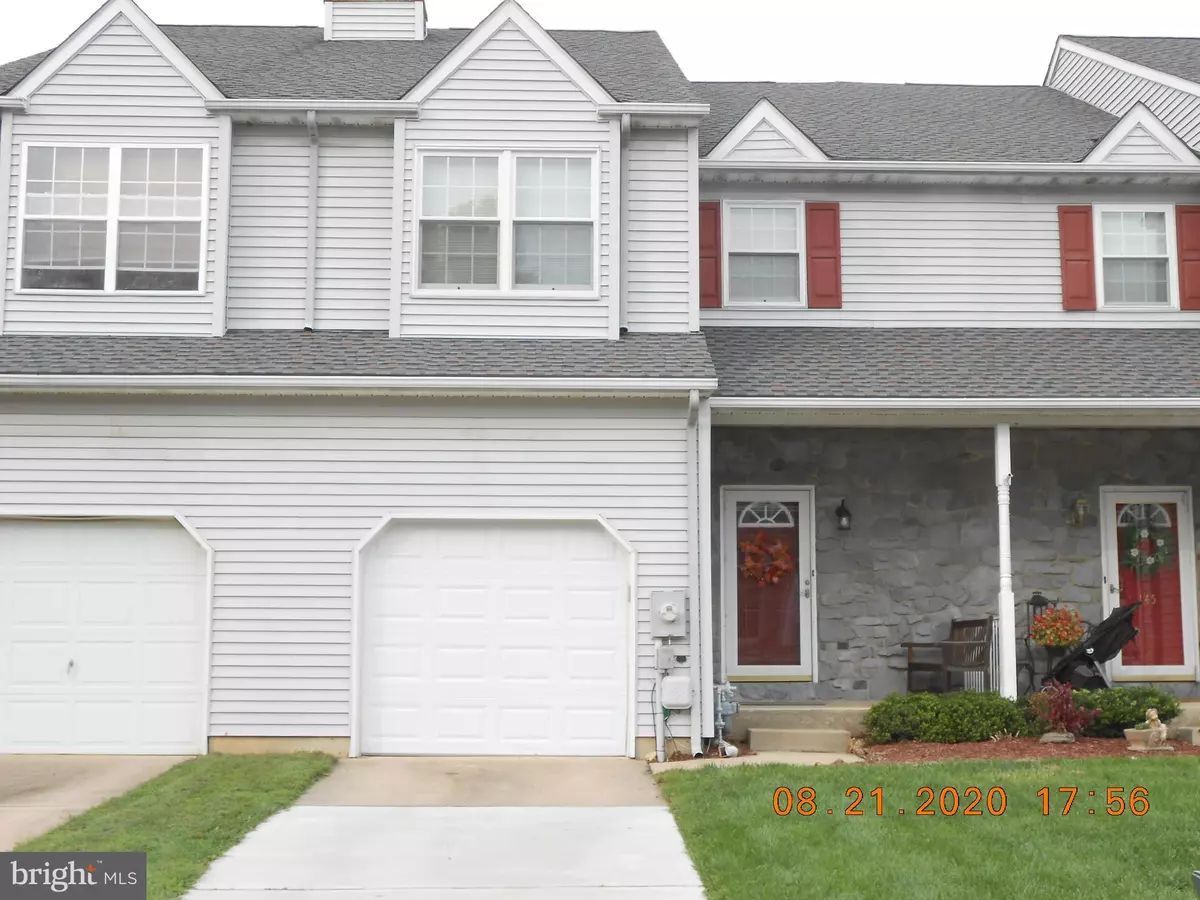$309,750
$309,000
0.2%For more information regarding the value of a property, please contact us for a free consultation.
3 Beds
3 Baths
3,050 SqFt
SOLD DATE : 10/08/2020
Key Details
Sold Price $309,750
Property Type Townhouse
Sub Type Interior Row/Townhouse
Listing Status Sold
Purchase Type For Sale
Square Footage 3,050 sqft
Price per Sqft $101
Subdivision Limestone Hills West
MLS Listing ID DENC507774
Sold Date 10/08/20
Style Colonial,Traditional
Bedrooms 3
Full Baths 2
Half Baths 1
HOA Fees $20/ann
HOA Y/N Y
Abv Grd Liv Area 1,650
Originating Board BRIGHT
Year Built 1995
Annual Tax Amount $3,243
Tax Year 2020
Lot Size 3,485 Sqft
Acres 0.08
Lot Dimensions 22.00 x 153.10
Property Description
This homes has had thousands in upgrades in the last few year. 2013 complete new kitchen with tall high quality cherry cabinets, upgraded granite and back splash, open concept with raised counters and recessed lights. Hardwood floors thru out the 1st and 2nd floors, new upgraded ANDERSEN windows and sliding doors in 2016, Concrete drive way 2018, HVAC complete replacement in 2015, water heater 2013, roof 2016, baths have had enhanced flooring and new vanities. Quality features include the 9 ft first floor ceilings, owners bedroom has dual closets and vaulted ceilings with fan, full finished basement w/ recreation room, deck with access from 2 sliding doors over look spacious rear yard, ground level garage with minimal steps into the home, second floor laundry fits full sized washer and dryers. Well cared for and good quality paint thru out.
Location
State DE
County New Castle
Area Elsmere/Newport/Pike Creek (30903)
Zoning NCPUD
Direction West
Rooms
Other Rooms Dining Room, Bedroom 2, Bedroom 3, Kitchen, Family Room, Bedroom 1, Great Room
Basement Full
Interior
Interior Features Combination Kitchen/Living, Combination Kitchen/Dining, Combination Dining/Living, Floor Plan - Open, Recessed Lighting, Wood Floors
Hot Water Natural Gas
Heating Forced Air
Cooling Central A/C
Fireplaces Number 1
Fireplaces Type Wood
Equipment Built-In Microwave, Dishwasher, Disposal, Refrigerator
Fireplace Y
Window Features Energy Efficient,Vinyl Clad,Insulated,Double Hung
Appliance Built-In Microwave, Dishwasher, Disposal, Refrigerator
Heat Source Natural Gas
Laundry Upper Floor
Exterior
Parking Features Garage - Front Entry, Garage Door Opener
Garage Spaces 1.0
Utilities Available Natural Gas Available
Water Access N
Roof Type Architectural Shingle
Accessibility None
Attached Garage 1
Total Parking Spaces 1
Garage Y
Building
Story 2
Foundation Concrete Perimeter
Sewer Public Sewer
Water Public
Architectural Style Colonial, Traditional
Level or Stories 2
Additional Building Above Grade, Below Grade
New Construction N
Schools
Elementary Schools Linden Hill
Middle Schools Skyline
High Schools John Dickinson
School District Red Clay Consolidated
Others
Pets Allowed Y
Senior Community No
Tax ID 08-030.10-338
Ownership Fee Simple
SqFt Source Assessor
Acceptable Financing Conventional, FHA, VA
Listing Terms Conventional, FHA, VA
Financing Conventional,FHA,VA
Special Listing Condition Standard
Pets Allowed No Pet Restrictions
Read Less Info
Want to know what your home might be worth? Contact us for a FREE valuation!

Our team is ready to help you sell your home for the highest possible price ASAP

Bought with Colleen Morrissey • Long & Foster Real Estate, Inc.
GET MORE INFORMATION

Broker-Owner | Lic# RM423246






