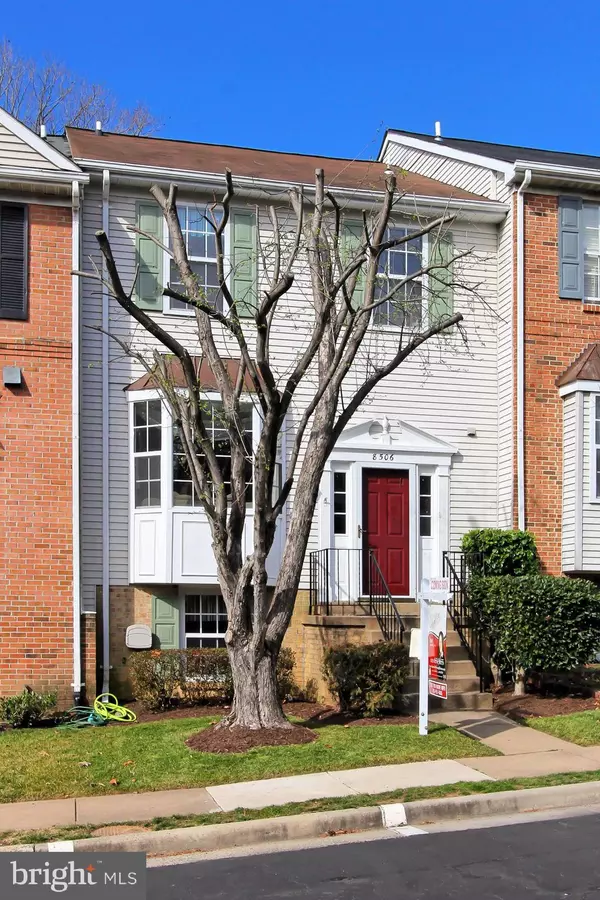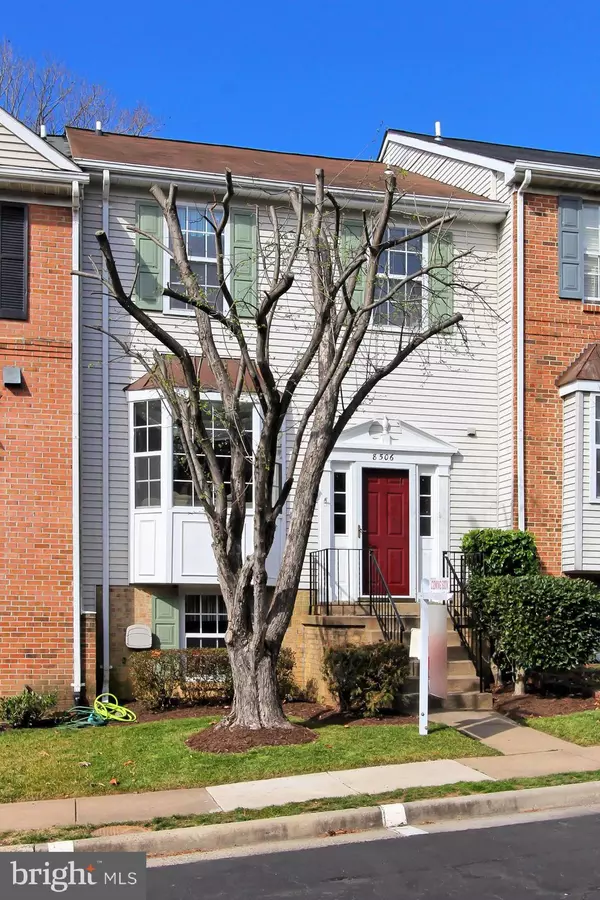$435,000
$435,000
For more information regarding the value of a property, please contact us for a free consultation.
3 Beds
3 Baths
2,140 SqFt
SOLD DATE : 04/10/2020
Key Details
Sold Price $435,000
Property Type Townhouse
Sub Type Interior Row/Townhouse
Listing Status Sold
Purchase Type For Sale
Square Footage 2,140 sqft
Price per Sqft $203
Subdivision Village Of Mount Air
MLS Listing ID VAFX1112826
Sold Date 04/10/20
Style Colonial
Bedrooms 3
Full Baths 2
Half Baths 1
HOA Fees $88/qua
HOA Y/N Y
Abv Grd Liv Area 1,440
Originating Board BRIGHT
Year Built 1986
Annual Tax Amount $4,593
Tax Year 2019
Lot Size 1,600 Sqft
Acres 0.04
Property Description
Nestled in the Village of Mount Air neighborhood, this lovely townhome affords plenty of room for living with 3 bedrooms +den and 2.5 baths on 3 finished levels. A tailored siding exterior, deck, fenced-in yard, neutral paint, custom moldings, beautiful hardwood and Pergo flooring, an abundance of windows, vaulted ceilings, and a convenience in commute create instant move-in appeal. A welcoming 2-story foyer ushers you upstairs and into a bright and airy living room where a bay window area streams natural light illuminating warm hardwood floors and a cozy fireplace serving as the focal point of the room. The dining room offers plenty of space for both formal and casual occasions, as chair rail and an oil-rubbed bronze chandelier add tailored distinction. Here, French doors open to a deck overlooking a patio, fenced-in yard, and wooded area beyond seamlessly blending indoor and outdoor entertaining or simple relaxation. Back inside, the sparkling kitchen stirs the senses with Corian countertops, extensive cabinetry including a built-in butler's pantry, tile backsplash, and quality appliances including a smooth top range, as earth-toned tile floors bring warmth to the space. A powder room with wood vanity complements the main level. Upstairs, the spacious owner's suite features a double door entry, soaring vaulted ceiling, room for a sitting area, and an en suite bath with a separate vanity area, step-in shower, and spa-toned flooring. Down the hall, two additional bright and cheerful bedrooms, each with Pergo hardwood style flooring and generous closet space, share access to the well-appointed hall bath. The walkout lower level recreation room provides plenty of space for games, media, exercise; while a versatile bonus room/4th bedroom with a wall of built-in shelving, laundry room, and additional storage closets complete the comfort and convenience of this wonderful home. All this can be found in a peaceful setting that feels miles away from the hustle and bustle, yet is just minutes from I-95, the Fairfax County Parkway, Route 1, the VRE, Fort Belvoir, and other major commutes. Plenty of diverse shopping, dining, and entertainment choices are available in every direction including Wegmans at Hilltop Village Center. The surrounding area offers historical sites, golfing, fishing and boating on the historic Potomac River, and many stunning parks including Pohick Bay Regional Park where, in addition to enjoying various other nature-centered pursuits, you might catch a glimpse of a soaring bald eagle or a rare sighting of the river otters. It's the perfect home in a fantastic location.
Location
State VA
County Fairfax
Zoning 304
Rooms
Other Rooms Living Room, Dining Room, Primary Bedroom, Bedroom 2, Bedroom 3, Kitchen, Den, Foyer, Laundry, Recreation Room, Primary Bathroom, Full Bath, Half Bath
Basement Daylight, Full, Fully Finished, Rear Entrance, Walkout Level, Windows
Interior
Interior Features Built-Ins, Ceiling Fan(s), Chair Railings, Crown Moldings, Floor Plan - Open, Formal/Separate Dining Room, Primary Bath(s), Skylight(s), Stall Shower, Tub Shower, Window Treatments, Wood Floors
Hot Water Electric
Heating Heat Pump(s), Forced Air
Cooling Ceiling Fan(s), Central A/C
Flooring Hardwood, Laminated, Ceramic Tile
Fireplaces Number 1
Fireplaces Type Mantel(s)
Equipment Built-In Microwave, Dishwasher, Disposal, Dryer, Exhaust Fan, Oven/Range - Electric, Refrigerator, Stainless Steel Appliances, Washer
Fireplace Y
Window Features Bay/Bow
Appliance Built-In Microwave, Dishwasher, Disposal, Dryer, Exhaust Fan, Oven/Range - Electric, Refrigerator, Stainless Steel Appliances, Washer
Heat Source Electric
Laundry Lower Floor
Exterior
Exterior Feature Deck(s), Patio(s)
Parking On Site 2
Fence Fully, Rear, Privacy
Amenities Available Basketball Courts, Bike Trail, Common Grounds, Jog/Walk Path, Pool - Outdoor, Tennis Courts, Tot Lots/Playground
Water Access N
View Garden/Lawn, Trees/Woods
Accessibility None
Porch Deck(s), Patio(s)
Garage N
Building
Lot Description Backs - Open Common Area, Backs to Trees, Landscaping, Level
Story 3+
Sewer Public Sewer
Water Public
Architectural Style Colonial
Level or Stories 3+
Additional Building Above Grade, Below Grade
Structure Type 2 Story Ceilings,9'+ Ceilings,Vaulted Ceilings
New Construction N
Schools
Elementary Schools Island Creek
Middle Schools Hayfield Secondary School
High Schools Hayfield
School District Fairfax County Public Schools
Others
HOA Fee Include Common Area Maintenance,Management,Pool(s),Recreation Facility,Snow Removal,Trash
Senior Community No
Tax ID 0994 06 0044
Ownership Fee Simple
SqFt Source Estimated
Security Features Electric Alarm,Security System
Special Listing Condition Standard
Read Less Info
Want to know what your home might be worth? Contact us for a FREE valuation!

Our team is ready to help you sell your home for the highest possible price ASAP

Bought with Stefan Rosu • Fairfax Realty Select
GET MORE INFORMATION
Broker-Owner | Lic# RM423246






