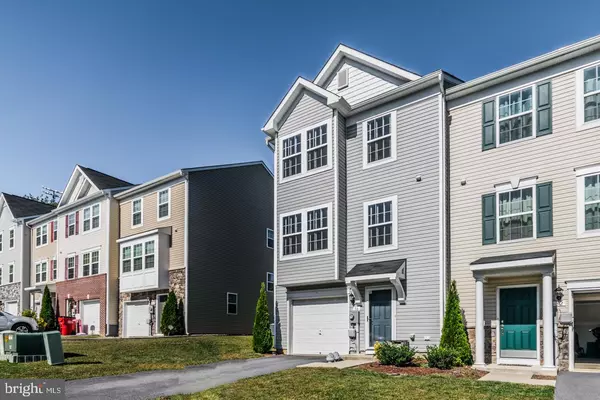$174,999
$174,999
For more information regarding the value of a property, please contact us for a free consultation.
3 Beds
4 Baths
2,726 SqFt
SOLD DATE : 02/03/2020
Key Details
Sold Price $174,999
Property Type Townhouse
Sub Type Interior Row/Townhouse
Listing Status Sold
Purchase Type For Sale
Square Footage 2,726 sqft
Price per Sqft $64
Subdivision Stonebrook Village
MLS Listing ID WVBE170864
Sold Date 02/03/20
Style Traditional
Bedrooms 3
Full Baths 2
Half Baths 2
HOA Fees $12/ann
HOA Y/N Y
Abv Grd Liv Area 2,259
Originating Board BRIGHT
Year Built 2015
Annual Tax Amount $1,092
Tax Year 2018
Lot Size 3,049 Sqft
Acres 0.07
Property Description
Welcome Home! This is an end unit, built by Dan Ryan known as the York II. This home has so much natural light you only need to use electricity at night. This home offers you the 12 foot sun room which structurally runs the entire home. This home is 4 years yound and better than new. Why? Because aside from being upgraded (we will get to that a little later) it offers you 6 years of a builder home warranty. This home is walking distance to the elementary school and middle school. It is 5minutes to all your needs. It comes with a 1 car garage, another space in the driveway and it is only approx 110 feet from the overflow parking. It is situated on a cul de sac which means less street traffic. What can I say, it is an awesome house.It has the square footage of a single family residence. The tax records place it at approx 2,259 because they only do the two levels. The builder has it at shy of 2,400 sq ft. The builder cannot build this home for this price anymore it will be over 195K at bare minimum and there is no where to build it in the subdivision. As you walk into this gorgeous home you will be in the foyer. At the end of the foyer to your right at the stairs to the upper levels which are not steep or tough on the knees. To the left is the entrance to the garage. Straight ahead you will have two rooms to use as you wish. On the right your mechanical room, a rough in for a bathroom and yes there is a door to the back yard. Come up stairs with me. You come up the stairs to your living spaces. To the right is a gorgeous kitch with cherry cabinets, an island, cabinet crown molding, cherry floors from the kitchen to the sliding glass doors. Yes, there is a pantry for your yummies. There is where you have your dining space and your sun room addition. Walk the other way and you have your living room with custom wood shutters for privacy and half bath with pedestal sink. Come up to the next level and you have your 3 bedrooms. Go to the right and you find your glorious master suite with tray ceiling. It has a phenomenal walk in closet, Let me tell you about the master bath. It has his and her sinks, a soaking tub and separate shower. Walk down the hall and you will find a very comfortable full bath as well as the two other bedrooms and linen closet. This home is GORGEOUS!! It has been meticulously kept and I did not forget to tell you,it has 4 ceiling fans which convey as well as the custom made wood shutters. All yours for this very reasonable price. Dan Ryan has a motto. It is the best value. Remember to ask me how it was built and I will walk you through each phase of how this house was built and the quality materials used. You subflooring cannot be matched. The insulating wrap is not tyvek it is typar. Happy to explain the difference. You also have 30 year archetectural shingles on this home. Don't let this amazing home escape you. You are literally saving over 15 thousand dollars buying this unit which cannot be built any more due to it's size. The subdivision can only accomadate smaller town homes now. Come visit today and get the best value for your money.
Location
State WV
County Berkeley
Zoning 101
Rooms
Basement Full
Interior
Interior Features Ceiling Fan(s), Dining Area, Family Room Off Kitchen, Floor Plan - Open, Floor Plan - Traditional, Kitchen - Island, Primary Bath(s), Pantry, Carpet, Walk-in Closet(s), Wood Floors, Window Treatments
Heating Heat Pump(s)
Cooling Central A/C
Flooring Hardwood, Carpet
Equipment Dishwasher, Dryer - Electric, Icemaker, Oven/Range - Electric, Refrigerator, Washer, Microwave
Appliance Dishwasher, Dryer - Electric, Icemaker, Oven/Range - Electric, Refrigerator, Washer, Microwave
Heat Source Electric
Exterior
Parking Features Garage - Front Entry, Garage Door Opener
Garage Spaces 1.0
Water Access N
Roof Type Architectural Shingle
Accessibility 32\"+ wide Doors
Attached Garage 1
Total Parking Spaces 1
Garage Y
Building
Story 3+
Sewer Public Sewer
Water Public
Architectural Style Traditional
Level or Stories 3+
Additional Building Above Grade, Below Grade
New Construction N
Schools
Elementary Schools Hedgesville
School District Berkeley County Schools
Others
Senior Community No
Tax ID 0422E013100000000
Ownership Fee Simple
SqFt Source Assessor
Special Listing Condition Standard
Read Less Info
Want to know what your home might be worth? Contact us for a FREE valuation!

Our team is ready to help you sell your home for the highest possible price ASAP

Bought with Charles C Shultz • Commerical Associates Real Estate
GET MORE INFORMATION

Broker-Owner | Lic# RM423246






