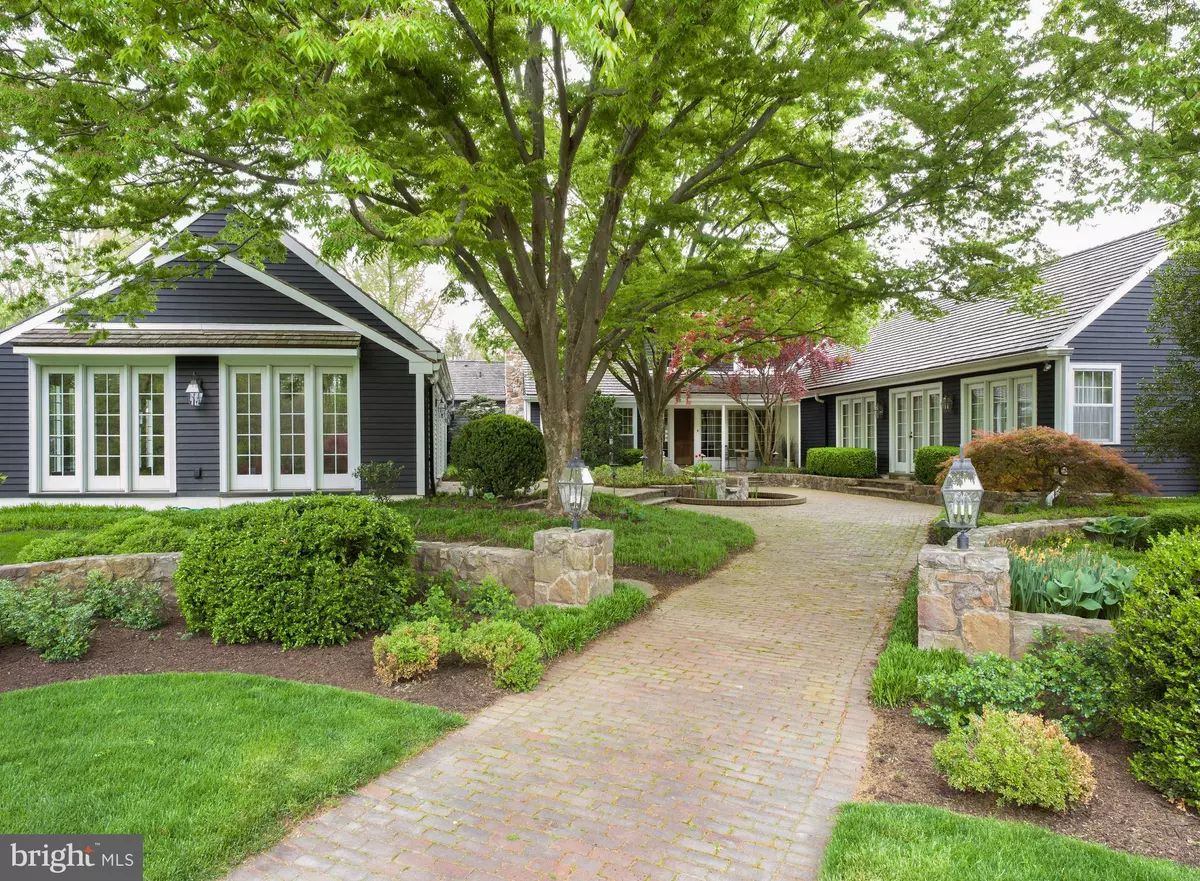$2,300,000
$2,999,000
23.3%For more information regarding the value of a property, please contact us for a free consultation.
4 Beds
6 Baths
8,000 SqFt
SOLD DATE : 09/25/2020
Key Details
Sold Price $2,300,000
Property Type Single Family Home
Sub Type Detached
Listing Status Sold
Purchase Type For Sale
Square Footage 8,000 sqft
Price per Sqft $287
Subdivision None Available
MLS Listing ID PACT500334
Sold Date 09/25/20
Style Traditional
Bedrooms 4
Full Baths 3
Half Baths 3
HOA Y/N N
Abv Grd Liv Area 8,000
Originating Board BRIGHT
Year Built 1980
Annual Tax Amount $22,477
Tax Year 2020
Lot Size 11.000 Acres
Acres 11.0
Lot Dimensions 0.00 x 0.00
Property Description
Refined country estate positioned on an extraordinary 11 acre parcel in Willistown township enhanced by winding stone paths, terraces and exceptional gardens designed to add every season color while seamlessly blending into mature trees, pastures and the verdant landscape. The home has been refinished and reimagined by the current owners in collaboration with the talents of Barbara Geisel Designs. Every corner of the home has been considered to reflect the relaxed architecture while defining the living experience through elevated interior spaces, finishes and unparalleled relationship with the grounds . Simple yet impressive, the box paneled foyer encourages ones view into the open living room. Anchored on one wall with an oversized Adams styled mantle this not so formal room with wide plank floors flows to the dining room for uninterrupted entertaining. Two full walls of windows showcase views of the pool, tennis court, fire circle and open lawns while a wide cased opening leads to a spectacular kitchen, breakfast room, family room, more windows and abundant storage in a fully outfitted pantry and bar. Warmed by a propane burning fireplace the game room overlooks the koi pond and front porch. A first level Master suite enters though a handsome paneled library. Brightened by a large window with views of the gardens and deep rear yard, this deluxe master space is warmed by a gas fireplace and features a marble bath with separate shower and under window jetted tub. Incredible walk-in closet affords even the most extensive wardrobes. Steps away find For convenience the wellness center with indoor pool and adjacent dry sauna connects to the master suite.The second floor features a double office as well as two large bedrooms and baths. Located off the rear entrance and adjacent to the 3 car garage and gym is a spacious guest suite. Complete with separate kitchen and living room this area provides generous space for short or long term stay.
Location
State PA
County Chester
Area Willistown Twp (10354)
Zoning RA
Rooms
Main Level Bedrooms 1
Interior
Interior Features 2nd Kitchen, Built-Ins, Butlers Pantry, Cedar Closet(s), Family Room Off Kitchen, Kitchen - Island, Primary Bath(s), Skylight(s), Walk-in Closet(s)
Hot Water Electric, Propane
Heating Forced Air, Heat Pump(s)
Cooling Central A/C
Fireplaces Number 4
Fireplace Y
Heat Source Propane - Owned
Laundry Main Floor
Exterior
Parking Features Inside Access
Garage Spaces 3.0
Pool In Ground, Indoor
Water Access N
Accessibility None
Attached Garage 3
Total Parking Spaces 3
Garage Y
Building
Story 2
Foundation Crawl Space
Sewer Public Sewer
Water Well
Architectural Style Traditional
Level or Stories 2
Additional Building Above Grade, Below Grade
New Construction N
Schools
Elementary Schools General Wayne
Middle Schools Great Valley
High Schools Great Valley
School District Great Valley
Others
Senior Community No
Tax ID 54-03 -0370.06A0
Ownership Fee Simple
SqFt Source Estimated
Special Listing Condition Standard
Read Less Info
Want to know what your home might be worth? Contact us for a FREE valuation!

Our team is ready to help you sell your home for the highest possible price ASAP

Bought with Robin R. Gordon • BHHS Fox & Roach-Haverford
GET MORE INFORMATION
Broker-Owner | Lic# RM423246






