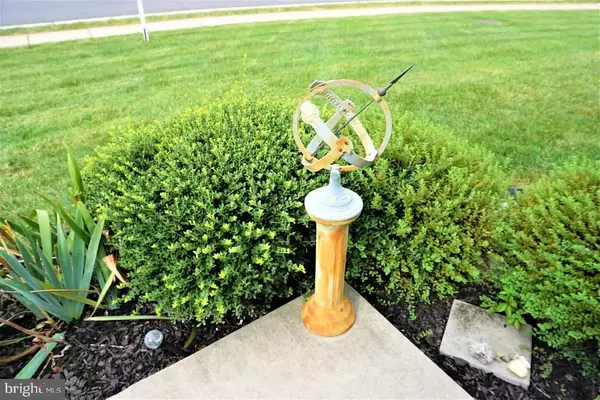$392,500
$399,900
1.9%For more information regarding the value of a property, please contact us for a free consultation.
5 Beds
3 Baths
3,570 SqFt
SOLD DATE : 08/27/2020
Key Details
Sold Price $392,500
Property Type Single Family Home
Sub Type Detached
Listing Status Sold
Purchase Type For Sale
Square Footage 3,570 sqft
Price per Sqft $109
Subdivision Hopyard Farm
MLS Listing ID VAKG118288
Sold Date 08/27/20
Style Ranch/Rambler
Bedrooms 5
Full Baths 3
HOA Fees $117/mo
HOA Y/N Y
Abv Grd Liv Area 2,474
Originating Board BRIGHT
Year Built 2009
Annual Tax Amount $2,422
Tax Year 2019
Lot Size 0.311 Acres
Acres 0.31
Property Description
Incredible stone front rambler w/Over 2,400 sq ft on main level w/ full finished basement. Hardwood floors abound in this open floor plan. The master suite features large walk-in closet, which is super efficient thanks to closet organizers. Access your deck directly from the Master! The master bath features a soaker tub along with a beautiful walk in shower. The bright and open kitchen offers tons of cabinet space, a center island and high quality appliances. A sun filled bonus room overlooks your deck & private fenced backyard. The basement was professionally finished and warranties are transferable to new owner. Perfect for a teen or In Law suite, the bathroom is to die for. There are 2 bedrooms in the basement. An incredible Family Room has been set up and pre-wired to be the ultimate media room. There is also a HUGE workshop that has a daylighted door to the outside. Perfect for bringing in those large projects. Could easily be converted to finished living area. Plenty of room for a pool table and bar. The garage is spacious and the home is prewired for a generator. AND THE GENERATOR IS INCLUDED. Located in one of the most desirable communities in the area. This is truly an exquisite home. If you dont look at this one you will be missing out!! Here is a list of some of the upgrades!! Larger lot than most of the properties in Hopyard farm. Restyled kitchen April-May 2018. New white cabinet face, low maintenance, tough quartz countertop and IslandFinished basement living areas (Spring 2017) with luxury vinyl flooring and Owens-Corning fiberglass modular basement walls and steel studs with purple-board mold resistant drywall elsewhere. Heat/ac and ceiling fans in 2 rooms. LED lighting.Basement bathroom (Feb 2018)Fenced back yard power washed April 2019Deck power-washed and natural sealed (June 2018)Hardwood floors on public spaces on main floorNew carpet in main floor bedrooms June 2019Electric fireplace conveysMini refrigerator in basement conveysAll window shades conveyWhole house generator with manual transfer switch conveys Ceiling fans in all bedrooms, kitchen and sunroomExterior entrance to master bedroom from deckWalk out basement sliding doorSeparate HVAC units for basement and main floor. Can control HVAC on main floor from smartphoneTermite treatment warranty (Permatreat) is transferrable to new ownersMulch landscape under deck in back (April 2019)Propane stove, dryer and water heater. Also, propane secondary heat on main floor Kenmore Elite washer and dryer (with steam wrinkle guard) conveyNew dishwasher (April 2019)Walking distance (1/4 mile) to clubhouseEstablished neighborhoodSunroom/extra room with vaulted ceiling. Remote control for ceiling fan.Pullout out organizing shelving in some kitchen cabinets. Cabinet doors have a quiet close.Main floor bedrooms have closet organizer shelving and rodsWestminster chime doorbell conveysHoneywell thermostat on main floor, controllable from smartphoneVector security system, 2 user friendly control panels, one in bedroom. Alarm can be set by smartphoneFios Internet service available to houseDirecTv. dish already set up (conveys)Driveway seal (April 2019) with driveway cracks sealedYard has had TruGreen treatments since August 2017. Yard was aerated 2 times.4 x 8 raised garden (for vegetable garden) conveys
Location
State VA
County King George
Zoning R-3
Rooms
Basement Full, Daylight, Partial, Connecting Stairway, Fully Finished, Rear Entrance, Walkout Level, Windows, Workshop
Main Level Bedrooms 3
Interior
Interior Features Carpet, Ceiling Fan(s), Crown Moldings, Dining Area
Hot Water Bottled Gas
Heating Heat Pump(s)
Cooling Central A/C, Heat Pump(s)
Equipment Built-In Microwave, Dishwasher, Disposal, Dryer, Exhaust Fan, Icemaker, Refrigerator, Washer, Water Heater, Oven/Range - Gas
Appliance Built-In Microwave, Dishwasher, Disposal, Dryer, Exhaust Fan, Icemaker, Refrigerator, Washer, Water Heater, Oven/Range - Gas
Heat Source Propane - Leased, Electric
Laundry Main Floor
Exterior
Parking Features Garage - Front Entry, Garage Door Opener
Garage Spaces 2.0
Fence Rear
Water Access N
Accessibility None
Attached Garage 2
Total Parking Spaces 2
Garage Y
Building
Lot Description Backs to Trees, Front Yard, Landscaping, Level, Rear Yard
Story 2
Sewer Public Sewer
Water Public
Architectural Style Ranch/Rambler
Level or Stories 2
Additional Building Above Grade, Below Grade
New Construction N
Schools
Elementary Schools Sealston
Middle Schools King George
High Schools King George
School District King George County Schools
Others
Senior Community No
Tax ID 31-3-303
Ownership Fee Simple
SqFt Source Assessor
Acceptable Financing Cash, Conventional, FHA, VA
Listing Terms Cash, Conventional, FHA, VA
Financing Cash,Conventional,FHA,VA
Special Listing Condition Standard
Read Less Info
Want to know what your home might be worth? Contact us for a FREE valuation!

Our team is ready to help you sell your home for the highest possible price ASAP

Bought with Brooke D Miller • Long & Foster Real Estate, Inc.
GET MORE INFORMATION
Broker-Owner | Lic# RM423246






