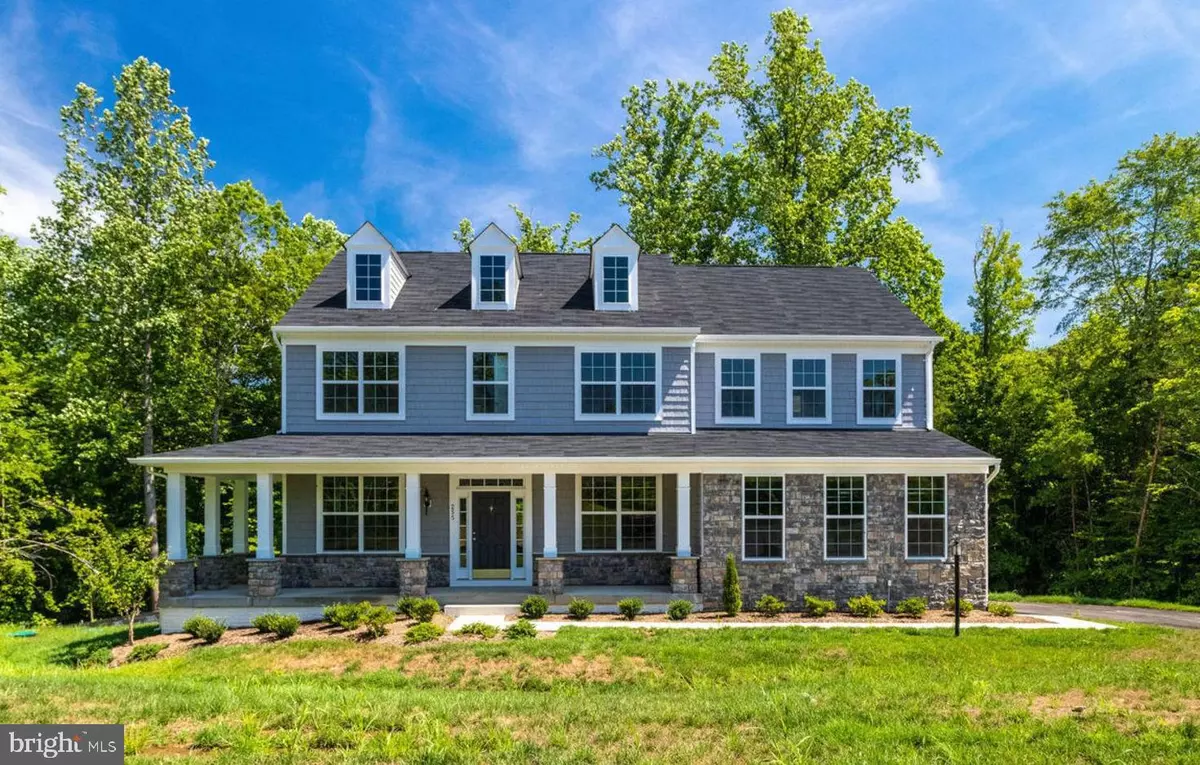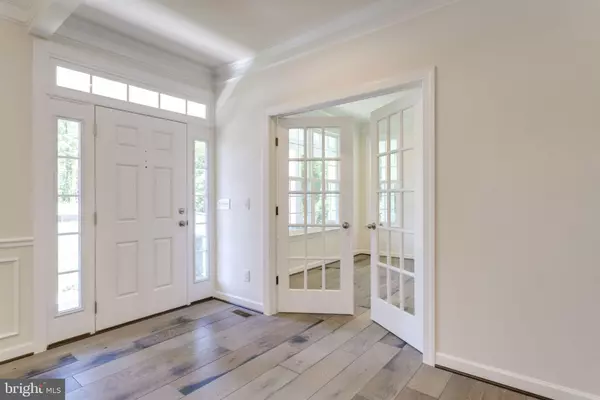$674,900
$699,990
3.6%For more information regarding the value of a property, please contact us for a free consultation.
5 Beds
4 Baths
3,475 SqFt
SOLD DATE : 02/10/2020
Key Details
Sold Price $674,900
Property Type Single Family Home
Sub Type Detached
Listing Status Sold
Purchase Type For Sale
Square Footage 3,475 sqft
Price per Sqft $194
Subdivision The Reserves At Leeland Station
MLS Listing ID VAST214008
Sold Date 02/10/20
Style Traditional
Bedrooms 5
Full Baths 3
Half Baths 1
HOA Fees $78/mo
HOA Y/N Y
Abv Grd Liv Area 3,475
Originating Board BRIGHT
Year Built 2019
Tax Year 2019
Lot Size 3.994 Acres
Acres 3.99
Lot Dimensions ESTIMATED
Property Description
CHARMING HOME ON BREATHTAKING TREED HOMESITE WITH LARGE FRONT PORCH AND STONE FRONT. MANY UPGRADES INCLUDING GRAND MORNING ROOM WITH UPGRADED KITCHEN AND OVER-SIZED ISLAND PERFECT FOR ENTERTAINING AND FAMILY GATHERINGS; EXTENDED FAMILY ROOM; SIDE ENTRY GARAGE; OVER-SIZED 5TH BEDROOM IS PERFECT FOR A PLAY ROOM; OWNER'S SUITE INCLUDES HUGE WALK-IN CLOSET AND LUXURY BATH. QUICK MOVE-IN AVAILABLE.
Location
State VA
County Stafford
Zoning R
Rooms
Other Rooms Living Room, Dining Room, Primary Bedroom, Bedroom 2, Bedroom 3, Bedroom 4, Bedroom 5, Kitchen, Family Room, Basement, Breakfast Room, Study
Basement Full, Unfinished
Interior
Interior Features Attic, Kitchen - Island, Breakfast Area, Family Room Off Kitchen, Dining Area, Primary Bath(s), Floor Plan - Open
Hot Water Electric
Cooling Central A/C, Programmable Thermostat
Flooring Ceramic Tile, Carpet, Hardwood
Fireplaces Number 1
Fireplaces Type Fireplace - Glass Doors, Mantel(s), Gas/Propane, Screen
Equipment Dishwasher, Disposal, Exhaust Fan, Microwave, Oven - Self Cleaning, Refrigerator, Oven/Range - Electric
Fireplace Y
Window Features Insulated
Appliance Dishwasher, Disposal, Exhaust Fan, Microwave, Oven - Self Cleaning, Refrigerator, Oven/Range - Electric
Heat Source Natural Gas
Laundry Upper Floor
Exterior
Parking Features Garage - Side Entry
Garage Spaces 2.0
Utilities Available Cable TV Available
Amenities Available Bike Trail, Common Grounds, Jog/Walk Path, Pool - Outdoor, Tot Lots/Playground, Recreational Center
Water Access N
Roof Type Asphalt
Street Surface Black Top
Accessibility None
Attached Garage 2
Total Parking Spaces 2
Garage Y
Building
Story 3+
Sewer Perc Approved Septic, On Site Septic
Water Public
Architectural Style Traditional
Level or Stories 3+
Additional Building Above Grade
Structure Type 9'+ Ceilings,2 Story Ceilings
New Construction Y
Schools
Elementary Schools Conway
High Schools Stafford
School District Stafford County Public Schools
Others
Senior Community No
Tax ID NOT AVAILABLE
Ownership Fee Simple
SqFt Source Estimated
Security Features Smoke Detector,Carbon Monoxide Detector(s)
Acceptable Financing Cash, Conventional, FHA, VA
Listing Terms Cash, Conventional, FHA, VA
Financing Cash,Conventional,FHA,VA
Special Listing Condition Standard
Read Less Info
Want to know what your home might be worth? Contact us for a FREE valuation!

Our team is ready to help you sell your home for the highest possible price ASAP

Bought with Sheila A Hensley • Samson Properties
GET MORE INFORMATION
Broker-Owner | Lic# RM423246






