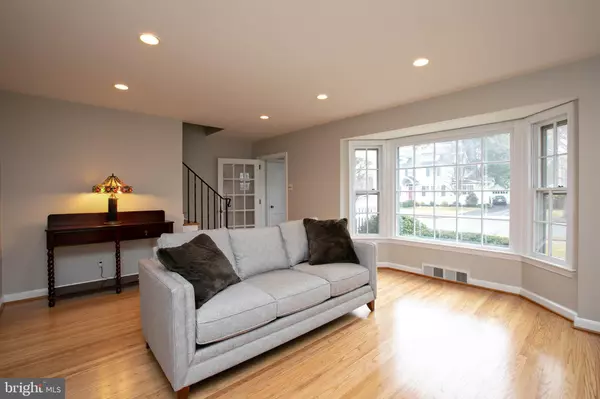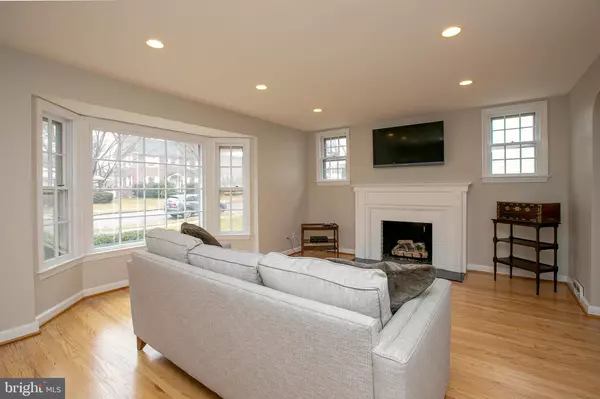$419,000
$449,000
6.7%For more information regarding the value of a property, please contact us for a free consultation.
4 Beds
3 Baths
2,302 SqFt
SOLD DATE : 06/30/2020
Key Details
Sold Price $419,000
Property Type Single Family Home
Sub Type Detached
Listing Status Sold
Purchase Type For Sale
Square Footage 2,302 sqft
Price per Sqft $182
Subdivision Haddonleigh
MLS Listing ID NJCD385464
Sold Date 06/30/20
Style Colonial
Bedrooms 4
Full Baths 2
Half Baths 1
HOA Y/N N
Abv Grd Liv Area 2,302
Originating Board BRIGHT
Year Built 1950
Annual Tax Amount $11,854
Tax Year 2019
Lot Size 8,750 Sqft
Acres 0.2
Lot Dimensions 70.00 x 125.00
Property Description
Beautiful 2 Story brick colonial with a traditional and open floor plan. Located on a premium size lot on one of the most desirable streets in town. This home offers gracious living with spacious living room that has a custom gas burning fire place and a bow window that gives you a scenic view of the neighborhood. Formal dining room for those special occasions.. Comfortable family room with a vaulted ceiling , recessed lighting and patio door that leads out to a private outdoor deck and large fenced in back yard for outdoor family enjoyment. The updated eat-in kitchen has stainless steel appliances, granite counter top , tile floor, breakfast nook addition with chair rail, powder room and pantry. The 2nd floor has four nice bedrooms, master suite has his and her closets, full bathroom with stall shower. There's a walk up attic that has plenty of storage space and a nice size cedar closet in the hallway. The cedar closet could easily be transformed into a 2nd floor laundry room. Also, this home features refinished oak floors on the 1st floor, both the 1st & 2nd floors have been freshly painted, entrance foyer with coat closet, attached 1 car garage with indoor access, updated gas heat & central air, updated electrical service and large driveway for easy access.. Conveniently located to schools, Crystal Lake pool, ball fields, PATCO train and both the Haddon Twp. & Haddonfield trendy downtown areas.. Attach is a detailed floor plan of the home. Schedule your appointment today. Home is very easy to show! Please copy and paste leak to view video tour. https://www.facebook.com/JohnKennedyRealtor/videos/1051691418546050/
Location
State NJ
County Camden
Area Haddon Twp (20416)
Zoning RES
Direction East
Rooms
Other Rooms Living Room, Dining Room, Primary Bedroom, Bedroom 2, Bedroom 3, Bedroom 4, Kitchen, Family Room, Foyer, Breakfast Room, Primary Bathroom, Half Bath
Basement Full
Interior
Interior Features Attic, Attic/House Fan, Breakfast Area, Ceiling Fan(s), Floor Plan - Open, Recessed Lighting, Cedar Closet(s), Walk-in Closet(s), Wood Floors
Hot Water Natural Gas
Heating Forced Air
Cooling Central A/C
Flooring Hardwood, Ceramic Tile
Equipment Built-In Microwave, Built-In Range, Dishwasher
Appliance Built-In Microwave, Built-In Range, Dishwasher
Heat Source Natural Gas
Exterior
Parking Features Garage - Front Entry
Garage Spaces 1.0
Water Access N
Roof Type Asphalt
Accessibility None
Attached Garage 1
Total Parking Spaces 1
Garage Y
Building
Story 2
Sewer Public Sewer
Water Public
Architectural Style Colonial
Level or Stories 2
Additional Building Above Grade, Below Grade
New Construction N
Schools
Elementary Schools Van Sciver E.S.
Middle Schools William G Rohrer
High Schools Haddon Township H.S.
School District Haddon Township Public Schools
Others
Senior Community No
Tax ID 16-00015 07-00013
Ownership Fee Simple
SqFt Source Assessor
Special Listing Condition Standard
Read Less Info
Want to know what your home might be worth? Contact us for a FREE valuation!

Our team is ready to help you sell your home for the highest possible price ASAP

Bought with Brian P Dowell • Keller Williams Realty - Moorestown
GET MORE INFORMATION
Broker-Owner | Lic# RM423246






