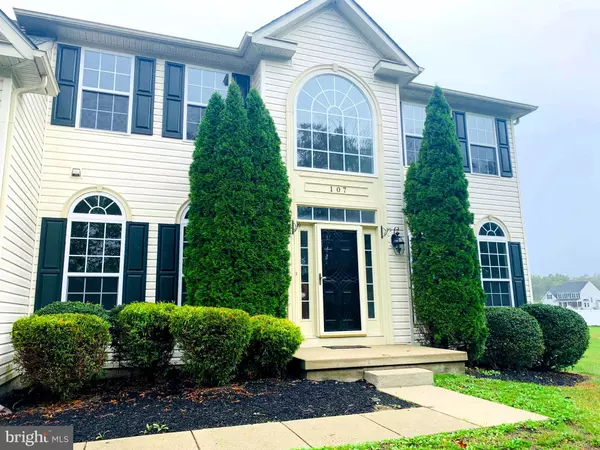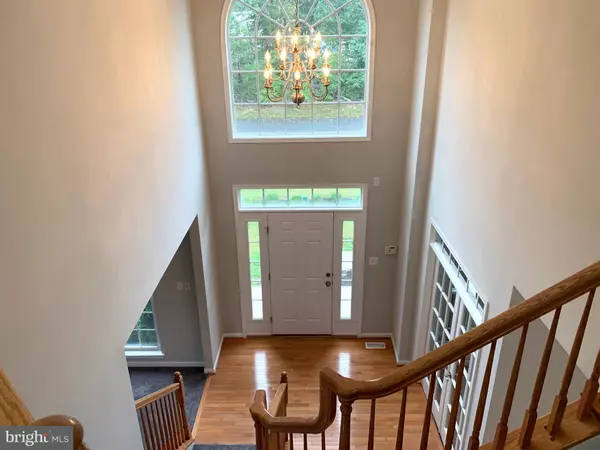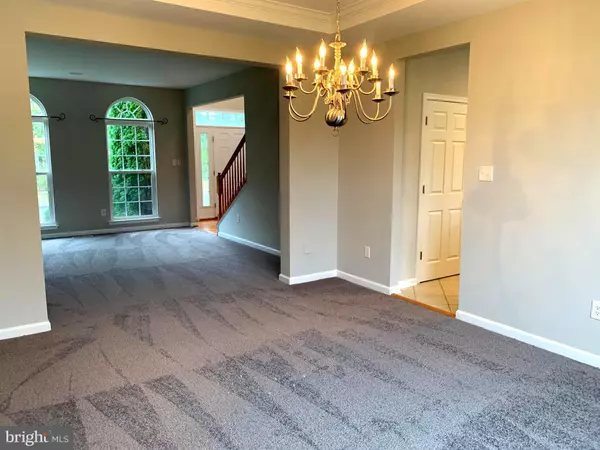$340,000
$349,000
2.6%For more information regarding the value of a property, please contact us for a free consultation.
4 Beds
3 Baths
3,536 SqFt
SOLD DATE : 04/14/2020
Key Details
Sold Price $340,000
Property Type Single Family Home
Sub Type Detached
Listing Status Sold
Purchase Type For Sale
Square Footage 3,536 sqft
Price per Sqft $96
Subdivision Waterford Farms
MLS Listing ID NJCD378036
Sold Date 04/14/20
Style Colonial
Bedrooms 4
Full Baths 2
Half Baths 1
HOA Y/N N
Abv Grd Liv Area 3,536
Originating Board BRIGHT
Year Built 2009
Annual Tax Amount $13,110
Tax Year 2019
Lot Size 1.060 Acres
Acres 1.06
Lot Dimensions 0.00 x 0.00
Property Description
A 4 bedroom, 2 1/2 bath Colonial in the Waterford Farms development, sleekly upgraded by the team at Dunn Wright properties into a 3500+ sq. ft. IDEAL family home. This sensible floor plan is brimming with classic style; from the hardwood floors of the foyer with double-high ceilings to the private office with glass-paned French doors and a grand open staircase. To one side is a formal living room leading to formal dining and to the other side open sightlines to the spacious heart of the home. An oversized eat-in kitchen with island AND breakfast bar overlooks a sizable casual dining/ morning room with views and access to a two-tiered deck and expansive yard; plus generous cabinetry, double oven and gleaming tile accents. The kitchen opens to a palatial family room with vaulted ceilings, an impressive stone fireplace and a 2nd staircase. The master bedroom features a tray ceiling, walk-in closet, separate linen closet and a 5-piece upgraded en-suite bath with whirlpool tub. The 3 other bedrooms enjoy generous closet space (walk-ins) and comfortable proximity to a roomy second bath with a tub/shower combination and large vanity. This home also boasts a full, partially finished basement with yard walk-out, main floor powder room, laundry/ mudroom/ huge cleaning closet leading to a 2-car garage and storage. New carpet, freshly painted walls and tasteful accents throughout are complimented by plentiful natural light; move right into a worry-free home on a gorgeous 1 acre lot, just 30 minutes from either downtown Philadelphia or Atlantic City. Owner is a licensed NJ salesperson.
Location
State NJ
County Camden
Area Winslow Twp (20436)
Zoning PR6
Rooms
Other Rooms Living Room, Dining Room, Primary Bedroom, Bedroom 3, Bedroom 4, Kitchen, Breakfast Room, Great Room, Office
Basement Partially Finished, Walkout Stairs
Interior
Interior Features Additional Stairway, Breakfast Area, Carpet, Ceiling Fan(s), Family Room Off Kitchen, Formal/Separate Dining Room, Kitchen - Eat-In, Kitchen - Island, Primary Bath(s), Recessed Lighting, Soaking Tub, Walk-in Closet(s), Tub Shower
Heating Forced Air
Cooling Central A/C
Flooring Hardwood, Carpet, Ceramic Tile
Fireplaces Number 1
Fireplaces Type Stone
Equipment Oven - Double, Built-In Microwave, Dishwasher, Disposal, Dryer, Refrigerator, Washer
Fireplace Y
Appliance Oven - Double, Built-In Microwave, Dishwasher, Disposal, Dryer, Refrigerator, Washer
Heat Source Natural Gas
Laundry Main Floor
Exterior
Exterior Feature Deck(s)
Parking Features Garage - Front Entry, Inside Access
Garage Spaces 2.0
Water Access N
Roof Type Shingle
Accessibility None
Porch Deck(s)
Attached Garage 2
Total Parking Spaces 2
Garage Y
Building
Story 3+
Sewer Public Septic
Water Public
Architectural Style Colonial
Level or Stories 3+
Additional Building Above Grade, Below Grade
Structure Type Dry Wall,Vaulted Ceilings,2 Story Ceilings
New Construction N
Schools
Elementary Schools Winslow Township School No. 1 E.S.
Middle Schools Dwight D. Eisenhower Mem. M.S.
School District Winslow Township Public Schools
Others
Senior Community No
Tax ID 36-05706-00007 08
Ownership Fee Simple
SqFt Source Estimated
Special Listing Condition Standard
Read Less Info
Want to know what your home might be worth? Contact us for a FREE valuation!

Our team is ready to help you sell your home for the highest possible price ASAP

Bought with Non Member • Non Subscribing Office
GET MORE INFORMATION
Broker-Owner | Lic# RM423246






