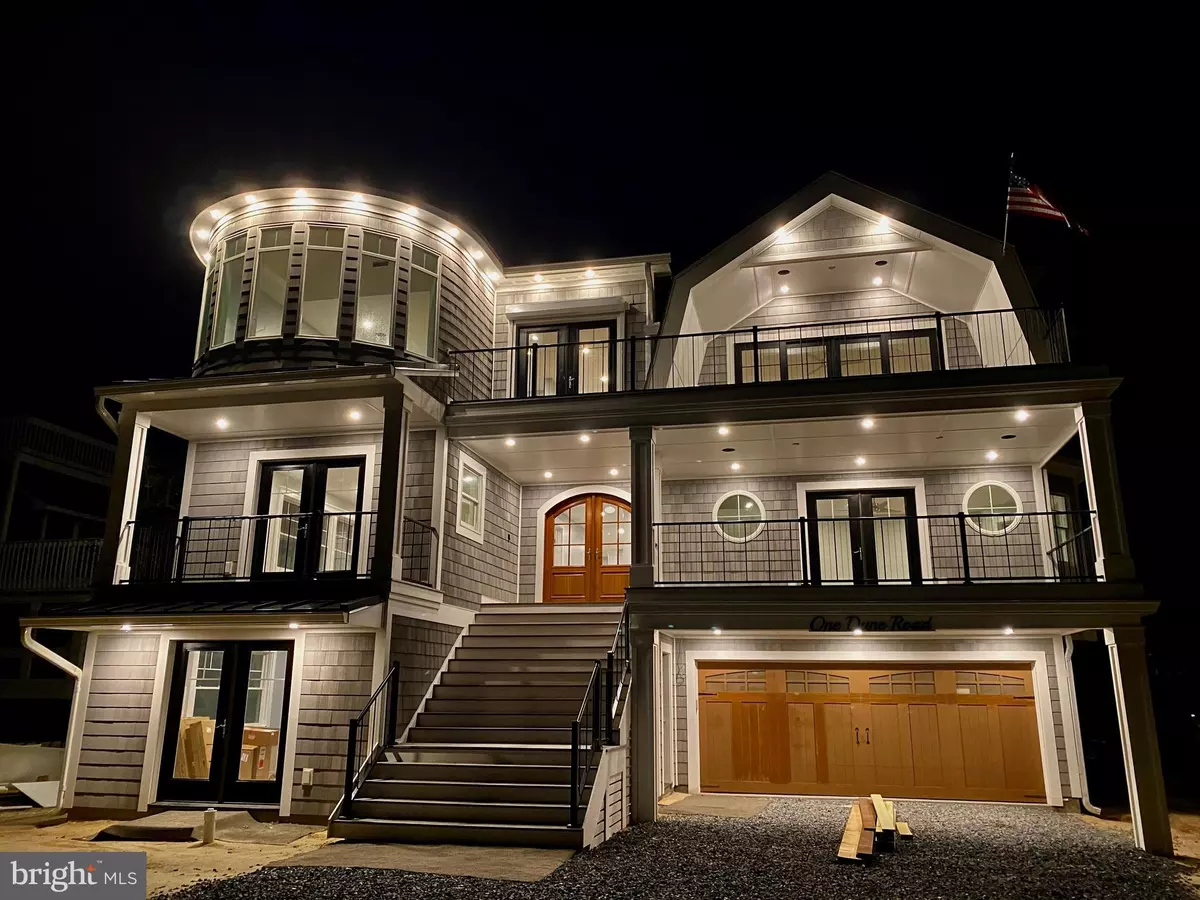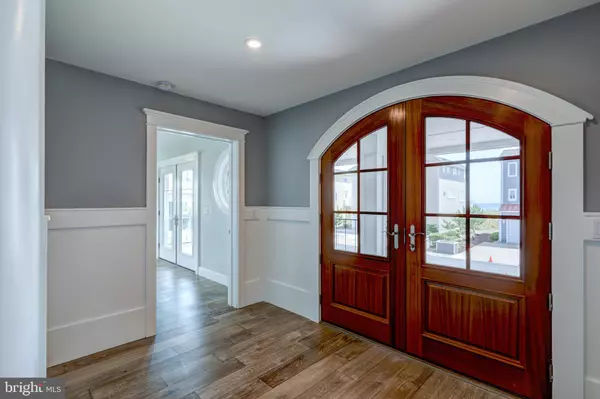$3,900,000
$3,900,000
For more information regarding the value of a property, please contact us for a free consultation.
6 Beds
8 Baths
6,000 SqFt
SOLD DATE : 08/23/2021
Key Details
Sold Price $3,900,000
Property Type Single Family Home
Sub Type Detached
Listing Status Sold
Purchase Type For Sale
Square Footage 6,000 sqft
Price per Sqft $650
Subdivision Middlesex Beach
MLS Listing ID DESU158288
Sold Date 08/23/21
Style Coastal,Contemporary,Reverse
Bedrooms 6
Full Baths 6
Half Baths 2
HOA Fees $204/ann
HOA Y/N Y
Abv Grd Liv Area 6,000
Originating Board BRIGHT
Year Built 2021
Annual Tax Amount $1,224
Tax Year 2020
Lot Size 9,148 Sqft
Acres 0.21
Lot Dimensions 77.00 x 120.00
Property Description
Evoking the simplicity and elegance of modern design, this outstanding new construction is arguably the most exciting offering in Bethany Beach. This custom home on a private beach was developed, designed, engineered and built to cater to the most sophisticated and discerning 21st century buyer. The classically proportioned exterior maximizes views at every turn. Indoor and outdoor spaces integrate seamlessly through generous windows and doors. Decks are accessed on every level and provide magnificent views and consummate privacy.
The 1st level entry offers immediate access to the oversized garage and dual high speed electric car chargers, elevator, custom built in cabinetry, snack kitchen, bedroom, laundry room, spacious entertainment/gym area, and covered rear porch wired for audio and prepped for a gas grill and tv.
Level 2 offers a dramatic entryway that leads you to 4 bedroom suites each including a private bath with double sink vanities and water closet. One special bedroom features custom bunkbeds, that sleep 6, and custom built in cabinetry. A second laundry room, like no other, rounds out the quality features on this floor.
Level 3 provides a glamorous primary bedroom suite featuring 2 customized walk-in closets, a sitting area to enjoy the magnificent sunsets and an all-marble bath with a heated floor, soaking tub and tv. The great room with a 72 gas fireplace and 85 flatscreen smart TV sets the stage for entertaining and adjoins the stunning gourmet kitchen which features 2 glass-front Subzero refrigerators and a 6 burner Wolf gas rangetop & hood. Two dining areas, a separate pantry and a wet bar, with both a wine and beverage cooler, round out the level.
Custom details, cabinetry and lighting surprises and exotic decking abound throughout. A smart technology home automation system provides control over every element of operation so that you can set the scene for your arrival and instant enjoyment of your home.
The elevator services all 3 levels and the 4 zone HVAC system provides air purification for virus free air circulation.
The show stopping skydeck completes the package with a 360-degree expansive view of the Atlantic Ocean and surrounding areas. Early risers are rewarded with the sunrise over the ocean and evening sunsets provide vast breathtaking color.
A fenced yard, and concrete and eco-pavers define the hardscape for the driveway and pathways and set the tone for your enjoyment of outdoor living.
No detail has been spared in presenting this sleek fully custom and exquisitely rendered residence that is just a short walk or bike ride into downtown Bethany Beach and all that the Quiet Resort has to offer. 1 Dune Road gracefully combines simplicity and grandeur defining a new generation of luxury beach living.
Location
State DE
County Sussex
Area Baltimore Hundred (31001)
Zoning MR 724
Direction East
Rooms
Other Rooms Living Room, Primary Bedroom, Bedroom 2, Bedroom 3, Bedroom 4, Bedroom 5, Kitchen, Family Room, Bedroom 1, Exercise Room, Laundry, Media Room, Primary Bathroom
Main Level Bedrooms 1
Interior
Interior Features Built-Ins, Ceiling Fan(s), Combination Dining/Living, Elevator, Entry Level Bedroom, Floor Plan - Open, Kitchen - Gourmet, Kitchen - Island, Primary Bath(s), Pantry, Wet/Dry Bar, Wine Storage, Other, Recessed Lighting, Soaking Tub, Upgraded Countertops, Wainscotting, Walk-in Closet(s), Wood Floors
Hot Water Tankless, Propane
Heating Heat Pump - Gas BackUp, Heat Pump - Electric BackUp, Heat Pump(s), Energy Star Heating System, Zoned, Programmable Thermostat, Humidifier
Cooling Heat Pump(s), Zoned, Air Purification System
Flooring Hardwood, Ceramic Tile, Heated, Marble, Other
Fireplaces Number 1
Fireplaces Type Gas/Propane
Equipment Built-In Range, Dishwasher, Disposal, Energy Efficient Appliances, Instant Hot Water, Oven - Self Cleaning, Stainless Steel Appliances, Washer, Dryer - Front Loading, Dryer - Gas, Water Heater - Tankless, Extra Refrigerator/Freezer, Oven - Double, Six Burner Stove, Range Hood
Furnishings No
Fireplace Y
Window Features Low-E,Insulated,Vinyl Clad,Casement,Screens,Energy Efficient,Double Hung,Sliding
Appliance Built-In Range, Dishwasher, Disposal, Energy Efficient Appliances, Instant Hot Water, Oven - Self Cleaning, Stainless Steel Appliances, Washer, Dryer - Front Loading, Dryer - Gas, Water Heater - Tankless, Extra Refrigerator/Freezer, Oven - Double, Six Burner Stove, Range Hood
Heat Source Electric, Propane - Leased
Laundry Lower Floor, Upper Floor
Exterior
Exterior Feature Porch(es), Deck(s), Roof
Parking Features Garage - Front Entry, Inside Access, Garage Door Opener, Additional Storage Area, Oversized
Garage Spaces 8.0
Fence Fully, Vinyl
Utilities Available Cable TV Available, Electric Available, Phone Available, Propane, Water Available, Sewer Available
Water Access Y
Water Access Desc Swimming Allowed,Private Access
View Ocean, Panoramic
Roof Type Architectural Shingle,Metal
Street Surface Paved
Accessibility Elevator
Porch Porch(es), Deck(s), Roof
Road Frontage Private
Attached Garage 2
Total Parking Spaces 8
Garage Y
Building
Lot Description Open, SideYard(s), Level, Front Yard, Interior, Landscaping, Flood Plain, No Thru Street, Rear Yard
Story 3
Foundation Block, Permanent
Sewer Public Sewer
Water Community
Architectural Style Coastal, Contemporary, Reverse
Level or Stories 3
Additional Building Above Grade, Below Grade
Structure Type Dry Wall,9'+ Ceilings
New Construction Y
Schools
Elementary Schools Lord Baltimore
Middle Schools Selbyville
High Schools Indian River
School District Indian River
Others
Pets Allowed Y
Senior Community No
Tax ID 134-17.20-235.00
Ownership Fee Simple
SqFt Source Estimated
Security Features Smoke Detector,Carbon Monoxide Detector(s),Exterior Cameras
Acceptable Financing Cash, Conventional
Horse Property N
Listing Terms Cash, Conventional
Financing Cash,Conventional
Special Listing Condition Standard
Pets Allowed No Pet Restrictions
Read Less Info
Want to know what your home might be worth? Contact us for a FREE valuation!

Our team is ready to help you sell your home for the highest possible price ASAP

Bought with Allison Stine • Northrop Realty
GET MORE INFORMATION

Broker-Owner | Lic# RM423246






