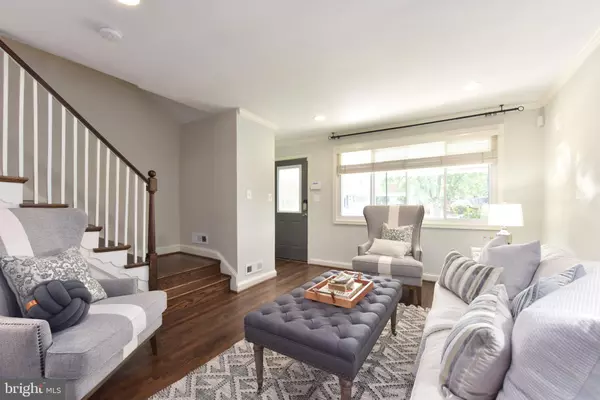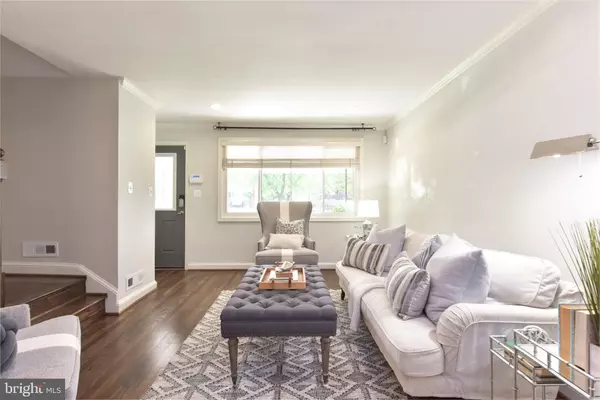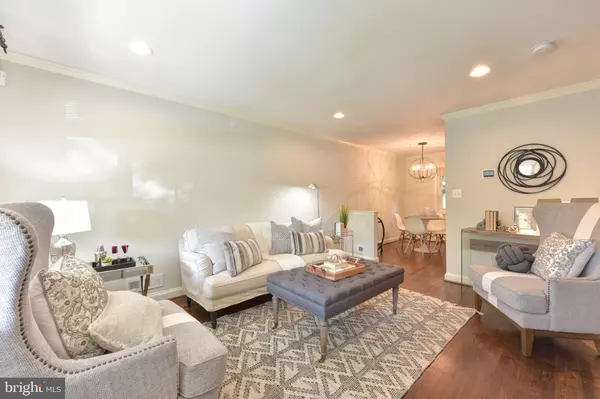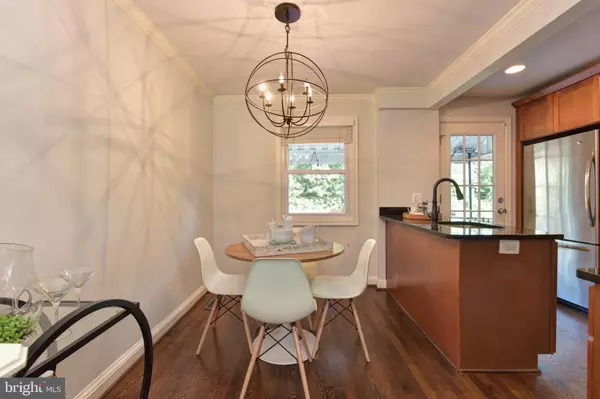$680,000
$639,900
6.3%For more information regarding the value of a property, please contact us for a free consultation.
2 Beds
2 Baths
1,188 SqFt
SOLD DATE : 08/10/2020
Key Details
Sold Price $680,000
Property Type Townhouse
Sub Type Interior Row/Townhouse
Listing Status Sold
Purchase Type For Sale
Square Footage 1,188 sqft
Price per Sqft $572
Subdivision Del Ray
MLS Listing ID VAAX248104
Sold Date 08/10/20
Style Traditional
Bedrooms 2
Full Baths 2
HOA Y/N N
Abv Grd Liv Area 864
Originating Board BRIGHT
Year Built 1950
Annual Tax Amount $6,817
Tax Year 2020
Lot Size 1,152 Sqft
Acres 0.03
Property Description
Immaculately updated and maintained, this charming Del Ray two bedroom, two full bath rowhouse is just what you've been looking for in a home. Enter into the perfectly landscaped front yard and on to the shaded front porch. Enter the home and into the living room that features a wall of newer windows and feels light and airy. The living room easily flows into the dining room and kitchen. With updated fixtures and appliances, the kitchen and dining rooms are perfect for entertaining or cooking everyday meals. The rear patio is just off the kitchen and is great for a BBQ or working from outside. On the upper level you will find two bedrooms and a beautifully updated bathroom. The lower level is ideal for cozy movie nights or an extra guest area - with plush carpeting, this cozy space also includes a renovated full bathroom. Laundry, storage and utility space are also found on the lower level, which has a rear entry up to the backyard. Walk to all that Del Ray has to offer with restaurants and shopping on "the Avenue" just blocks away, Less than a mile to Braddock Road Metro and close to Potomac Yard, the location is ideal! Home updates since purchased include: crown molding throughout living/dining, Bosch dishwasher, updated lighting, Moen touchless kitchen faucet, new, larger HVAC system and thermostat (Carrier, via FH Furr) and water heater in 2018 , re-wired the master bedroom and installed Hunter fan, refinished tub, new exterior lighting, added power to front and rear porches, re-stained fencing and steps, new gutters and drainage in rear (2019), replaced front fence.
Location
State VA
County Alexandria City
Zoning RB
Rooms
Other Rooms Living Room, Dining Room, Bedroom 2, Kitchen, Family Room, Bedroom 1
Basement Fully Finished, Connecting Stairway, Rear Entrance
Interior
Interior Features Carpet, Crown Moldings, Dining Area, Floor Plan - Open, Upgraded Countertops, Window Treatments, Wood Floors
Hot Water Natural Gas
Heating Forced Air
Cooling Central A/C
Equipment Built-In Microwave, Dishwasher, Disposal, Washer, Dryer, Refrigerator, Stove
Fireplace N
Appliance Built-In Microwave, Dishwasher, Disposal, Washer, Dryer, Refrigerator, Stove
Heat Source Natural Gas
Exterior
Water Access N
Accessibility None
Garage N
Building
Story 3
Sewer Public Sewer
Water Public
Architectural Style Traditional
Level or Stories 3
Additional Building Above Grade, Below Grade
New Construction N
Schools
Elementary Schools Mount Vernon
Middle Schools George Washington
High Schools Alexandria City
School District Alexandria City Public Schools
Others
Senior Community No
Tax ID 035.03-09-49
Ownership Fee Simple
SqFt Source Assessor
Horse Property N
Special Listing Condition Standard
Read Less Info
Want to know what your home might be worth? Contact us for a FREE valuation!

Our team is ready to help you sell your home for the highest possible price ASAP

Bought with Emily Ann Attwood • RLAH @properties
GET MORE INFORMATION
Broker-Owner | Lic# RM423246






