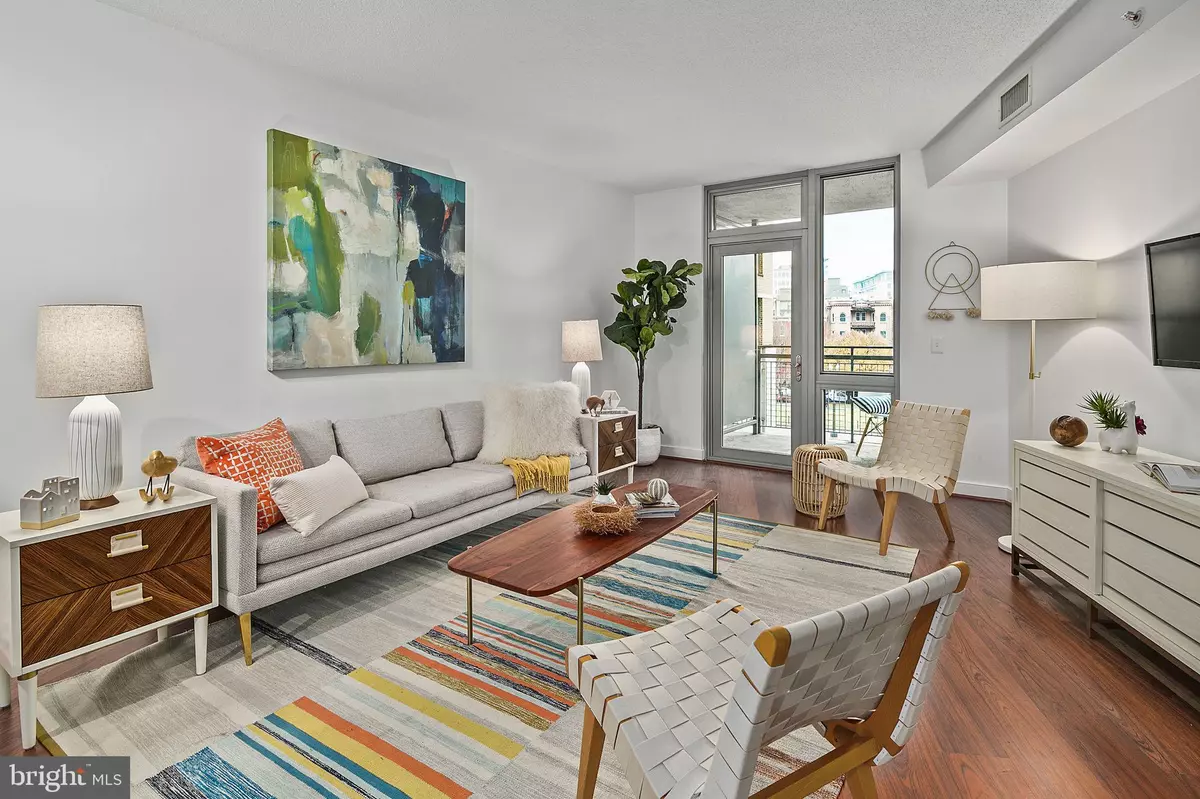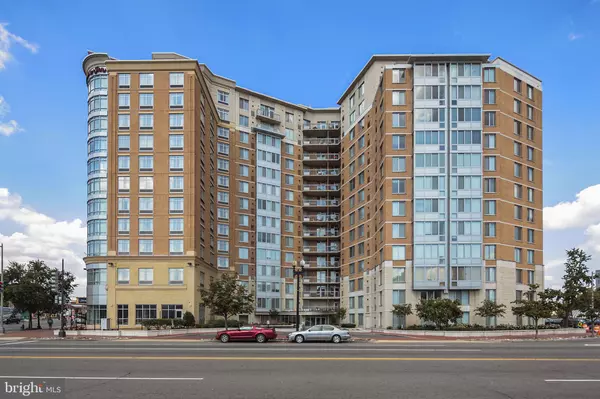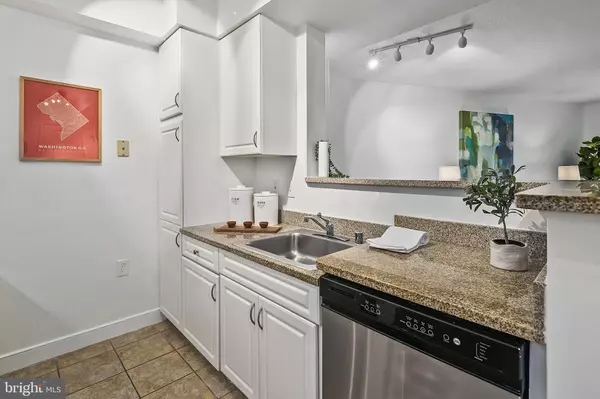$490,000
$490,000
For more information regarding the value of a property, please contact us for a free consultation.
1 Bed
1 Bath
765 SqFt
SOLD DATE : 01/10/2020
Key Details
Sold Price $490,000
Property Type Condo
Sub Type Condo/Co-op
Listing Status Sold
Purchase Type For Sale
Square Footage 765 sqft
Price per Sqft $640
Subdivision Mount Vernon
MLS Listing ID DCDC452184
Sold Date 01/10/20
Style Contemporary
Bedrooms 1
Full Baths 1
Condo Fees $454/mo
HOA Y/N N
Abv Grd Liv Area 765
Originating Board BRIGHT
Year Built 2005
Annual Tax Amount $3,645
Tax Year 2019
Property Description
Fabulous south-facing 1 BD + 1 BA city residence + balcony + parking + storage at popular 555 Mass Ave in Mount Vernon Triangle/edge of Chinatown. Open-concept floor plan with private balcony off the living room. Galley kitchen boasts KitchenAid stainless steel appliances and gas cooking. Light-filled bedroom with new carpet and a walk-in closet outfitted with shelving and drawers. Enormous bath with shower/tub combo and new vanity. In-unit laundry. New hot water tank (2018). 1-car garage parking (separately deeded)+ xtra storage unit included. Amenity rich building with 24/7 concierge, elevators, recently renovated lobby, resident lounge, party room, and fitness center. Seasonal rooftop pool, sundeck, grilling stations, and sweeping views of DC and the Capitol. Walk to Metro + Museums + more! Local favorites: La Betty | A Baked Joint | Apple | City Center | VIDA Fitness | Safeway | Soul Cycle | La Colombe | Bus Boys and Poets. Walk Score= 94.
Location
State DC
County Washington
Zoning D-4-R
Direction South
Rooms
Other Rooms Kitchen, Bedroom 1, Bathroom 1
Main Level Bedrooms 1
Interior
Interior Features Carpet, Combination Dining/Living, Flat, Floor Plan - Open, Kitchen - Galley, Tub Shower, Walk-in Closet(s)
Heating Central, Forced Air
Cooling Central A/C
Flooring Carpet, Laminated
Equipment Built-In Microwave, Dishwasher, Disposal, Icemaker, Oven/Range - Gas, Refrigerator, Stainless Steel Appliances, Washer/Dryer Stacked, Water Heater
Furnishings No
Fireplace N
Window Features Screens
Appliance Built-In Microwave, Dishwasher, Disposal, Icemaker, Oven/Range - Gas, Refrigerator, Stainless Steel Appliances, Washer/Dryer Stacked, Water Heater
Heat Source Electric
Laundry Has Laundry
Exterior
Exterior Feature Balcony
Parking Features Garage Door Opener
Garage Spaces 1.0
Parking On Site 1
Amenities Available Concierge, Elevator, Fitness Center, Party Room, Pool - Outdoor, Reserved/Assigned Parking, Storage Bin, Swimming Pool
Water Access N
View City
Accessibility None
Porch Balcony
Attached Garage 1
Total Parking Spaces 1
Garage Y
Building
Story 1
Unit Features Hi-Rise 9+ Floors
Sewer Public Sewer
Water Public
Architectural Style Contemporary
Level or Stories 1
Additional Building Above Grade, Below Grade
Structure Type Dry Wall
New Construction N
Schools
School District District Of Columbia Public Schools
Others
Pets Allowed Y
HOA Fee Include Common Area Maintenance,Ext Bldg Maint,Insurance,Management,Parking Fee,Pool(s),Reserve Funds,Snow Removal
Senior Community No
Tax ID 0484//2059
Ownership Condominium
Security Features Desk in Lobby,Main Entrance Lock,Smoke Detector
Acceptable Financing Cash, Conventional
Horse Property N
Listing Terms Cash, Conventional
Financing Cash,Conventional
Special Listing Condition Standard
Pets Allowed Dogs OK, Cats OK
Read Less Info
Want to know what your home might be worth? Contact us for a FREE valuation!

Our team is ready to help you sell your home for the highest possible price ASAP

Bought with Margaret M. Babbington • Compass
GET MORE INFORMATION
Broker-Owner | Lic# RM423246






