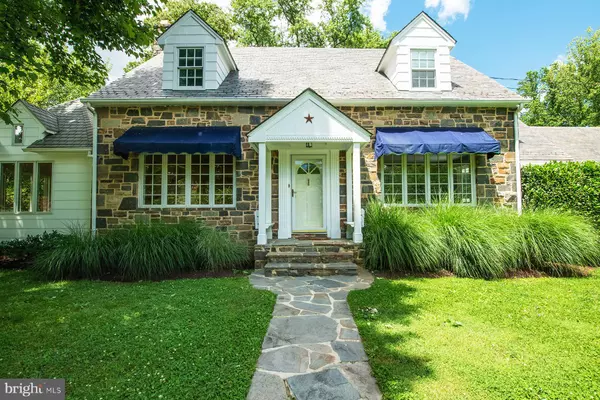$855,000
$845,000
1.2%For more information regarding the value of a property, please contact us for a free consultation.
4 Beds
4 Baths
3,062 SqFt
SOLD DATE : 01/24/2020
Key Details
Sold Price $855,000
Property Type Single Family Home
Sub Type Detached
Listing Status Sold
Purchase Type For Sale
Square Footage 3,062 sqft
Price per Sqft $279
Subdivision Pendennis Mount
MLS Listing ID MDAA421356
Sold Date 01/24/20
Style Coastal
Bedrooms 4
Full Baths 3
Half Baths 1
HOA Fees $25/ann
HOA Y/N Y
Abv Grd Liv Area 3,062
Originating Board BRIGHT
Year Built 1948
Annual Tax Amount $6,767
Tax Year 2019
Lot Size 0.483 Acres
Acres 0.48
Property Description
4 Chase Road is a charming coastal style home in the water-privileged community of Pendennis Mount in Annapolis, just minutes from the Naval Academy, on the Severn River. Stroll down to the community pier with deep-water slips, small boat launch for kayaks and canoes, and the community beach area. This home is conveniently located just minutes to downtown Annapolis for shopping, dining, or a historic stroll through town. The location also offers easy access to Route 50 and I-97 for quicker commuting. This 1948 home has been lovingly updated and maintained to restore and enhance the charm and character of the original details while making it fully functional by today s standards. As you step into the foyer you are greeted by the warm wood floors, just refinished, and sizable rooms. To the left is the living room with a wood-burning fireplace and double doors that lead out to the private deck overlooking the backyard. Through the living room is a gorgeous sunroom with a soaring ceiling and tons of windows that flood the room with natural light. To the right of the foyer is the formal dining room with beadboard wainscoting that overlooks the picturesque front yard. The updated kitchen has white cabinets, Corian countertops, tile backsplash, and center island with gas cooktop and extra prep space. The large breakfast room is located just off the kitchen and offers a more informal dining option. This space also has access to the deck that overlooks the backyard. Just beyond the kitchen is the game room with a gorgeous stone-surround, wood-burning fireplace and a private deck. There is also a powder room on this level. Upstairs, the master bedroom suite has two bathrooms and a private sitting room that could be used as a home office or young child s bedroom. There are three additional bedrooms on this level that share a hall bathroom. The master suite and two of the other bedrooms have hardwood floors. The unfinished lower level offers additional space for storage or a workshop. There is a two-car garage, ample driveway parking, and a storage shed. Schools for this home include Arnold Elementary, Severn River Middle, and Broadneck High. The sellers have so many happy memories in this lovely home in sought-after Pendennis Mount; they are sure the next owners will enjoy it just as much!
Location
State MD
County Anne Arundel
Zoning R2
Rooms
Other Rooms Living Room, Dining Room, Primary Bedroom, Bedroom 2, Bedroom 3, Bedroom 4, Kitchen, Family Room, Basement, Breakfast Room, Sun/Florida Room, Laundry, Bathroom 3, Primary Bathroom, Half Bath
Basement Other
Interior
Interior Features Attic, Breakfast Area, Built-Ins, Carpet, Chair Railings, Crown Moldings, Dining Area, Family Room Off Kitchen, Floor Plan - Traditional, Formal/Separate Dining Room, Kitchen - Island, Primary Bath(s), Recessed Lighting, Stall Shower, Tub Shower, Wainscotting, Walk-in Closet(s), Wood Floors
Hot Water Oil, Electric
Heating Hot Water
Cooling Central A/C
Flooring Hardwood, Ceramic Tile, Carpet
Fireplaces Number 2
Fireplace Y
Heat Source Electric, Oil
Laundry Basement
Exterior
Parking Features Garage - Rear Entry
Garage Spaces 2.0
Amenities Available Beach, Common Grounds, Pier/Dock, Water/Lake Privileges
Water Access Y
View Garden/Lawn
Accessibility None
Attached Garage 2
Total Parking Spaces 2
Garage Y
Building
Lot Description Corner, Landscaping, Level
Story 3+
Sewer Community Septic Tank, Private Septic Tank
Water Public
Architectural Style Coastal
Level or Stories 3+
Additional Building Above Grade, Below Grade
New Construction N
Schools
School District Anne Arundel County Public Schools
Others
HOA Fee Include Pier/Dock Maintenance
Senior Community No
Tax ID 020364008799000
Ownership Fee Simple
SqFt Source Assessor
Special Listing Condition Standard
Read Less Info
Want to know what your home might be worth? Contact us for a FREE valuation!

Our team is ready to help you sell your home for the highest possible price ASAP

Bought with Steven Anthony Arce • Long & Foster Real Estate, Inc.
GET MORE INFORMATION
Broker-Owner | Lic# RM423246






