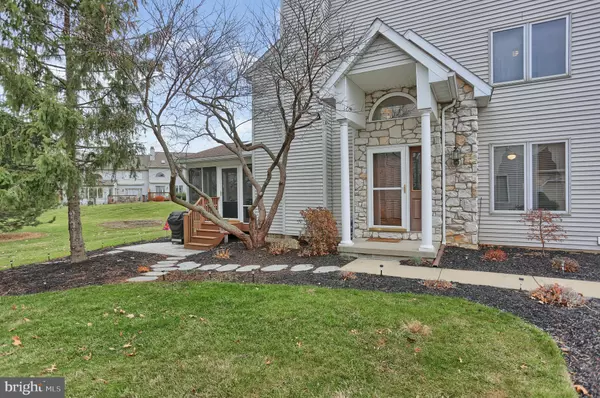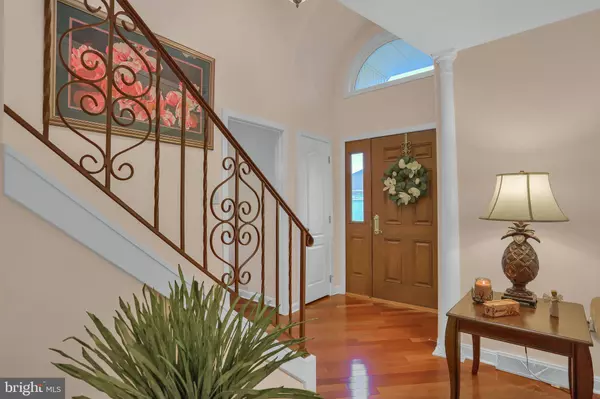$305,000
$320,000
4.7%For more information regarding the value of a property, please contact us for a free consultation.
3 Beds
2 Baths
2,301 SqFt
SOLD DATE : 02/13/2020
Key Details
Sold Price $305,000
Property Type Condo
Sub Type Condo/Co-op
Listing Status Sold
Purchase Type For Sale
Square Footage 2,301 sqft
Price per Sqft $132
Subdivision Heritage Hills Condos
MLS Listing ID PAYK129346
Sold Date 02/13/20
Style Colonial
Bedrooms 3
Full Baths 2
Condo Fees $285/mo
HOA Fees $285/mo
HOA Y/N Y
Abv Grd Liv Area 1,755
Originating Board BRIGHT
Year Built 1994
Annual Tax Amount $5,719
Tax Year 2019
Property Description
Fantastic updated end-unit condo in Heritage Hills! Maintenance-free, move-in ready home that's been perfectly updated with fresh paint throughout the entire unit. This 3 bedroom, 2 full bath home features Brazilian Cherry wood floors on 1st & 2nd level with new carpet in the loft area. Just walking into this home gives you the feel of peace and comfort. To the left is the large living room, with Brazilian hardwood floors, pillars, plantation blinds and a ceiling fan. The dining room features a wonderful Lenox Chandlier w/shades as featured in the White House. Off to the left of the dining room is the fabulous screened-in custom built sunroom with brackets for a TV, Trex decking, ceiling fans & skylights. This is the perfect room to spend a quiet summer night watching tv or invite your guests over for a fun night of entertainment. You can grill your heart away on the hardscape w/stepping stones right outside the sunroom. The kitchen features new granite counters with rounded edges, hand crafted cherry cabinets by Jeff Weaver including 3 lazy susans, appliance garage, food pantry and a pot rack & flip down TV that conveys with the home. Stainless steel appliances, double bowl sink and an angled ceramic tiled floor round out this beautiful kitchen. Laundry area is to the right of the kitchen with Maytag washer/dryer & cabinets. The first floor bedroom is currently being used as a tv room, but can be converted back to a first floor master with a large bathroom with walk-in shower, new shower doors and Corian counter vanity. 2nd floor master bedroom features vaulted ceilings, skylights, a large walk-in closet and a huge master bath with tile floor, custom-built double sink vanity, soaking tub and separate shower & walk-in closet with the storage. Cherry cabinetry with a makeup vanity is an added plus to the large bathroom. The other 2nd bedroom has a ceiling fan, blinds & hardwood floors. The custom built extended loft area is wonderful with new high end Berber carpet. Can be used as a guest area, office or tv room. Lower level is finished with a gas fireplace, fire protection escape window, laminated flooring and 3 ceiling fans & overhead lighting. Huge storage area with shelving & laundry sink. Close to 83, shopping, restaurants - what more could you want? This home has it all - see it today!
Location
State PA
County York
Area Springettsbury Twp (15246)
Zoning RESIDENTIAL
Rooms
Other Rooms Living Room, Dining Room, Primary Bedroom, Bedroom 2, Bedroom 3, Kitchen, Family Room, Sun/Florida Room, Laundry, Loft, Storage Room, Bathroom 1, Primary Bathroom
Basement Full, Heated, Fully Finished, Interior Access, Outside Entrance, Shelving, Sump Pump, Windows
Main Level Bedrooms 1
Interior
Interior Features Bar, Ceiling Fan(s), Entry Level Bedroom, Floor Plan - Traditional, Formal/Separate Dining Room, Kitchen - Eat-In, Kitchen - Gourmet, Primary Bath(s), Skylight(s), Soaking Tub, Upgraded Countertops, Walk-in Closet(s), Wood Floors
Heating Forced Air
Cooling Central A/C
Flooring Hardwood, Carpet, Ceramic Tile
Fireplaces Number 1
Fireplaces Type Gas/Propane
Equipment Built-In Microwave, Dryer - Electric, Icemaker, Oven/Range - Gas, Refrigerator, Dishwasher, Disposal
Fireplace Y
Window Features Replacement
Appliance Built-In Microwave, Dryer - Electric, Icemaker, Oven/Range - Gas, Refrigerator, Dishwasher, Disposal
Heat Source Natural Gas
Laundry Main Floor
Exterior
Exterior Feature Screened, Patio(s)
Parking Features Garage - Side Entry
Garage Spaces 2.0
Water Access N
Roof Type Architectural Shingle
Accessibility None
Porch Screened, Patio(s)
Attached Garage 2
Total Parking Spaces 2
Garage Y
Building
Story 2
Sewer Public Sewer
Water Public
Architectural Style Colonial
Level or Stories 2
Additional Building Above Grade, Below Grade
New Construction N
Schools
Middle Schools York Suburban
School District York Suburban
Others
HOA Fee Include Common Area Maintenance,Ext Bldg Maint,Lawn Maintenance,Road Maintenance,Snow Removal
Senior Community No
Tax ID 46-000-IJ-0022-B0-C0080
Ownership Fee Simple
SqFt Source Estimated
Acceptable Financing Cash, Conventional, FHA, VA
Horse Property N
Listing Terms Cash, Conventional, FHA, VA
Financing Cash,Conventional,FHA,VA
Special Listing Condition Standard
Read Less Info
Want to know what your home might be worth? Contact us for a FREE valuation!

Our team is ready to help you sell your home for the highest possible price ASAP

Bought with Darren Tucker • Target Investments Sales
GET MORE INFORMATION
Broker-Owner | Lic# RM423246






