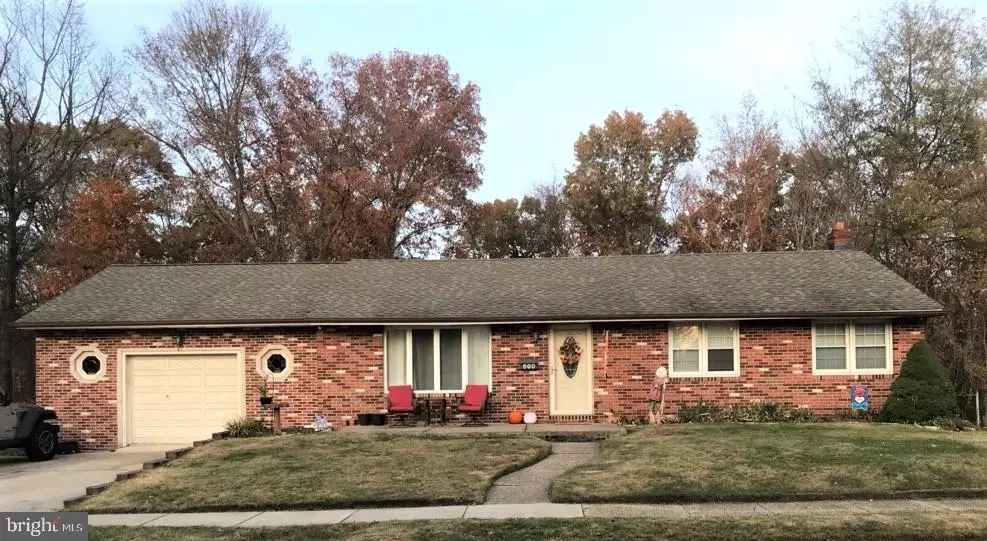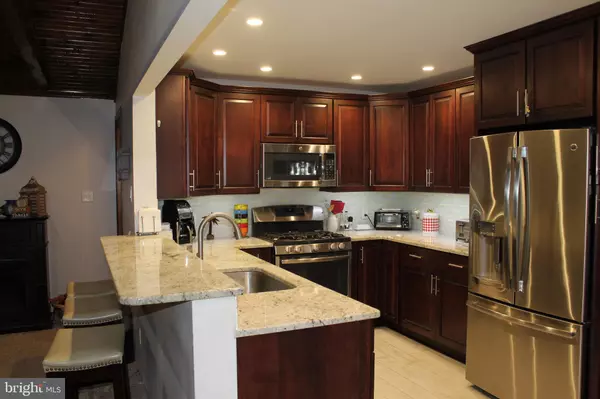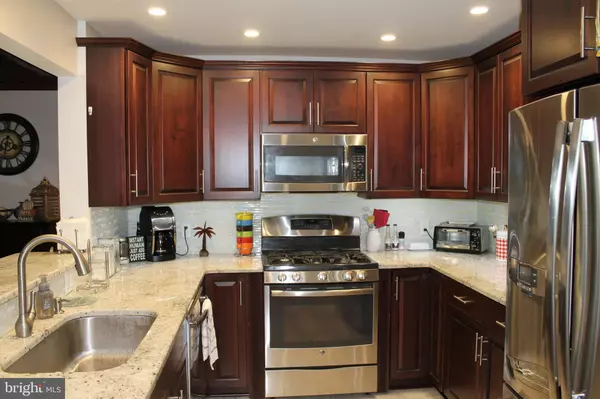$220,000
$219,900
For more information regarding the value of a property, please contact us for a free consultation.
3 Beds
2 Baths
1,476 SqFt
SOLD DATE : 01/23/2020
Key Details
Sold Price $220,000
Property Type Single Family Home
Sub Type Detached
Listing Status Sold
Purchase Type For Sale
Square Footage 1,476 sqft
Price per Sqft $149
Subdivision None Available
MLS Listing ID NJCD381122
Sold Date 01/23/20
Style Ranch/Rambler
Bedrooms 3
Full Baths 2
HOA Y/N N
Abv Grd Liv Area 1,476
Originating Board BRIGHT
Year Built 1954
Annual Tax Amount $7,089
Tax Year 2019
Lot Size 0.264 Acres
Acres 0.26
Lot Dimensions 115.00 x 100.00
Property Description
Charming Brick Rancher with full finished basement, Patio, Deck and a family room sitting on a double lot. This home is waiting for it's new owner to enjoy. As you enter you are greeted with the warm wood floors that flow to the Kitchen or Bed room areas. The kitchen has Cherry Cabinets and a white Granite counters, There is also a double tier breakfast bar on the family room side of the kitchen. The vaulted ceilings with exposed beams carry in the natural light through the skylights in the family room. Through the sliding glass door there is a trex deck that leads to the back yard. There are three bed rooms and 1 bath on the main level. Every guys dream is a man's cave but I'm sure it will be enjoyed by the ladies as well. This part of the home offers a Full bar, Tv Area, Gaming area, office and full bath room. Did I mention a large closet as well. This home backs to the woods and has 3 dimensional shingles on the roof. Hurry this one will go quickly.
Location
State NJ
County Camden
Area Somerdale Boro (20431)
Zoning RE
Rooms
Other Rooms Living Room, Bedroom 2, Bedroom 3, Game Room, Family Room, Basement, Bedroom 1, Office, Recreation Room
Basement Fully Finished, Heated
Main Level Bedrooms 3
Interior
Interior Features Attic, Bar, Breakfast Area, Ceiling Fan(s), Combination Kitchen/Dining, Exposed Beams, Family Room Off Kitchen, Kitchen - Island, Recessed Lighting, Stall Shower, Wainscotting, Tub Shower, Wood Floors
Hot Water Natural Gas
Heating Forced Air
Cooling Central A/C
Equipment Built-In Range, Built-In Microwave, Dishwasher
Fireplace N
Appliance Built-In Range, Built-In Microwave, Dishwasher
Heat Source Natural Gas
Laundry Basement
Exterior
Exterior Feature Patio(s), Deck(s)
Parking Features Garage - Front Entry, Inside Access
Garage Spaces 1.0
Pool Above Ground, Filtered
Water Access N
View City
Roof Type Architectural Shingle
Accessibility None
Porch Patio(s), Deck(s)
Attached Garage 1
Total Parking Spaces 1
Garage Y
Building
Lot Description Backs to Trees, Level
Story 1
Foundation Block
Sewer Public Sewer
Water Public
Architectural Style Ranch/Rambler
Level or Stories 1
Additional Building Above Grade, Below Grade
New Construction N
Schools
Elementary Schools Somerdale Park E.S.
School District Sterling High
Others
Senior Community No
Tax ID 31-00084 01-00002
Ownership Fee Simple
SqFt Source Assessor
Acceptable Financing Cash, Conventional, FHA, VA
Listing Terms Cash, Conventional, FHA, VA
Financing Cash,Conventional,FHA,VA
Special Listing Condition Standard
Read Less Info
Want to know what your home might be worth? Contact us for a FREE valuation!

Our team is ready to help you sell your home for the highest possible price ASAP

Bought with Terry Grayson • Keller Williams Realty - Cherry Hill
GET MORE INFORMATION
Broker-Owner | Lic# RM423246






