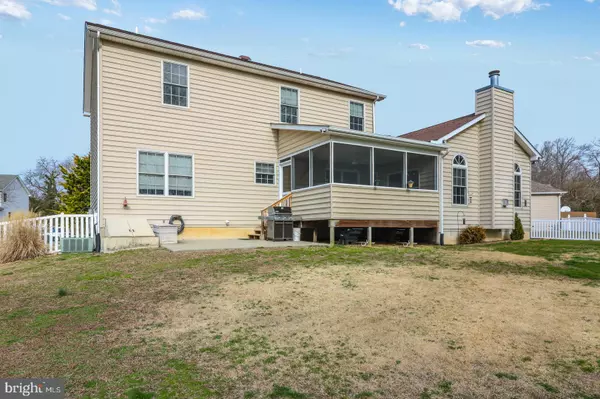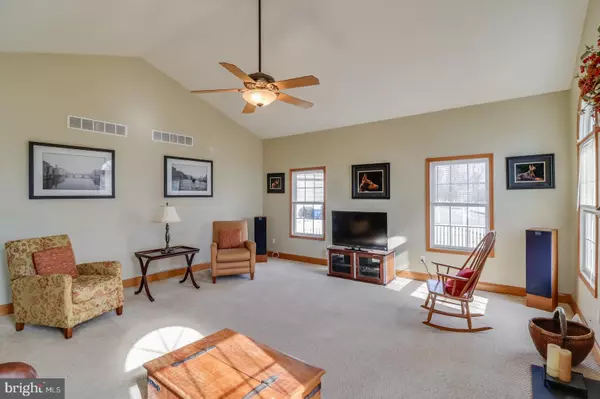$325,000
$325,000
For more information regarding the value of a property, please contact us for a free consultation.
4 Beds
3 Baths
2,686 SqFt
SOLD DATE : 06/08/2020
Key Details
Sold Price $325,000
Property Type Single Family Home
Sub Type Detached
Listing Status Sold
Purchase Type For Sale
Square Footage 2,686 sqft
Price per Sqft $120
Subdivision Grand Oaks
MLS Listing ID DEKT236264
Sold Date 06/08/20
Style Contemporary
Bedrooms 4
Full Baths 2
Half Baths 1
HOA Fees $16/ann
HOA Y/N Y
Abv Grd Liv Area 2,686
Originating Board BRIGHT
Year Built 2004
Annual Tax Amount $1,462
Tax Year 2019
Lot Size 0.302 Acres
Acres 0.3
Lot Dimensions 64.95 x 202.38
Property Description
Welcome to this warm and Inviting 4 Bedroom 2.5 Bathroom home in the Well Sought Community of Grand Oaks. Nestled nicely on a generous Cul-de-Sac lot. 128 Jillian Ct starts right when you walk in the front door with the 2 story Foyer and the Hardwood floors and a beautiful Staircase. The Gorgeous Kitchen has been Lovingly Updated Featuring Solid Granite Countertops, Extra Large Custom Center Island, Newer Stainless Steel Appliances including a Gas Stove. The Kitchen Gracefully Flows into the Open and Airy Family Room filled with Abundant Natural Light a Gas Burning Fireplace and Vaulted Ceilings. The first floor also features a separate Dining Room, Living Room, and a private office. Upstairs you will find 4 Spacious Bedrooms Including a Luxurious Master Bedroom Suite which has a large walk-in closet, an en-suite bathroom with dual vanity sink, stand up shower, and a garden tub. The 3 other bedrooms are bright and have generous closet space one with an attached bathroom. The basement has great light with a walk-out bilco door to the backyard and can be finished for additional living space. There is an attached Beautiful and Bright rear porch right off the kitchen for 3 season family gatherings. Come see this Beautiful Backyard that Features a Large cement patio area perfect for grilling out and entertaining all overlooking the fully fenced in rear yard perfect for fun games, outdoor activities or a pool for your own private oasis! Close to everything-shopping, downtown Dover, hospital, the beaches, and only 2-miles to DAFB Main Gate! This Beautiful One Of A Kind Home Won't Last Long!! Make this house YOUR NEW HOME!
Location
State DE
County Kent
Area Caesar Rodney (30803)
Zoning RS1
Rooms
Basement Unfinished
Interior
Interior Features Ceiling Fan(s), Family Room Off Kitchen, Floor Plan - Open, Formal/Separate Dining Room, Kitchen - Island
Hot Water Natural Gas
Heating Forced Air
Cooling Central A/C
Flooring Hardwood, Carpet, Ceramic Tile
Fireplaces Number 1
Fireplaces Type Gas/Propane
Equipment Oven/Range - Gas, Built-In Microwave, Dishwasher, Dryer - Front Loading, Refrigerator, Washer - Front Loading
Fireplace Y
Appliance Oven/Range - Gas, Built-In Microwave, Dishwasher, Dryer - Front Loading, Refrigerator, Washer - Front Loading
Heat Source Natural Gas
Laundry Main Floor
Exterior
Fence Rear
Water Access N
Accessibility None
Garage N
Building
Lot Description Cul-de-sac
Story 2
Sewer Public Sewer
Water Public
Architectural Style Contemporary
Level or Stories 2
Additional Building Above Grade, Below Grade
New Construction N
Schools
School District Caesar Rodney
Others
Senior Community No
Tax ID NM-00-08603-03-3300-000
Ownership Fee Simple
SqFt Source Assessor
Acceptable Financing FHA, VA, Conventional
Listing Terms FHA, VA, Conventional
Financing FHA,VA,Conventional
Special Listing Condition Standard
Read Less Info
Want to know what your home might be worth? Contact us for a FREE valuation!

Our team is ready to help you sell your home for the highest possible price ASAP

Bought with Cecilia A. Jones • Myers Realty
GET MORE INFORMATION
Broker-Owner | Lic# RM423246






