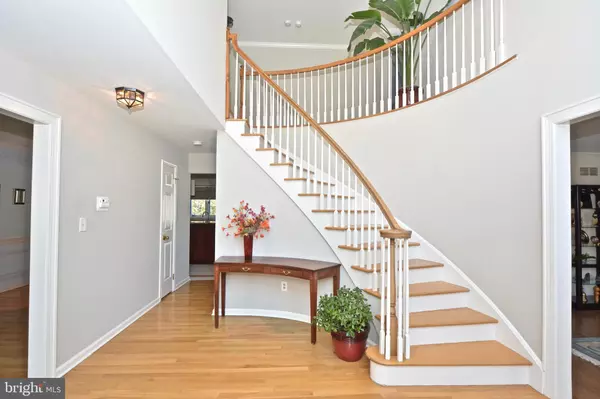$575,000
$575,000
For more information regarding the value of a property, please contact us for a free consultation.
5 Beds
4 Baths
3,806 SqFt
SOLD DATE : 02/24/2020
Key Details
Sold Price $575,000
Property Type Single Family Home
Sub Type Detached
Listing Status Sold
Purchase Type For Sale
Square Footage 3,806 sqft
Price per Sqft $151
Subdivision Kingsbrook
MLS Listing ID NJME265194
Sold Date 02/24/20
Style Colonial
Bedrooms 5
Full Baths 3
Half Baths 1
HOA Fees $54/ann
HOA Y/N Y
Abv Grd Liv Area 3,806
Originating Board BRIGHT
Year Built 1993
Annual Tax Amount $17,226
Tax Year 2018
Lot Size 0.577 Acres
Acres 0.58
Property Description
Stately red brick five bedroom, three and a half bath center hall Colonial with first floor bedroom and full bath located on a cul-de-sac! This former "model home" is beautifully maintained and elegantly sits in the outstanding community of Kingsbrook Country Estates, surrounded by open space and woodlands for your peaceful enjoyment. Upon entering, the atmosphere of charm greets you with hardwood floors and a dramatic, light-filled two-story foyer featuring a custom carved wood staircase. The formal living room is large yet comfortable, and memories will be made while entertaining in uncrowded comfort in the formal dining room. A recipe for success is right here in the newly remodeled kitchen promoting abundant custom-crafted cherry cabinetry, top-ranked appliances, granite counter tops, tile back splash, and a center island. Breakfast area leads to a delightful sunroom that will warm everyone's heart. The family room is found right off the kitchen and creates cheer with its gas fireplace, wet bar, and easy access to the expansive multi-level deck and gazebo where you can enjoy watching the colors of the seasons change. Convenient laundry room and half bath complete the first floor. Upstairs, the inviting private master suite is large enough for sitting room furniture and enjoys a dressing/exercise room and king-sized walk-in closet. Luxuriate in the splendor of your own private world in the sumptuous bath with Jacuzzi tub, separate shower, water closet, and his/hers vanity areas. Three other bedrooms designed for dreaming share a full bath. Full basement, oversized side-entry three car garage, new designer lighting, ceiling fans, skylights, a plethora of closets, and many subtle touches add value and make this house different from all the rest. Just minutes to major highways (I-95, I-295, Route 1, Route 206), local restaurants, the Lawrenceville School, the Hun School, PDS, Stuart Country Day School, Princeton University, Rider University, The College of New Jersey, and NYC/PHL train stations.
Location
State NJ
County Mercer
Area Lawrence Twp (21107)
Zoning EP-1
Rooms
Other Rooms Living Room, Dining Room, Primary Bedroom, Bedroom 2, Bedroom 3, Bedroom 4, Bedroom 5, Kitchen, Family Room, Sun/Florida Room, Laundry, Other
Basement Full, Unfinished
Main Level Bedrooms 1
Interior
Interior Features Breakfast Area, Bar, Carpet, Ceiling Fan(s), Chair Railings, Crown Moldings, Curved Staircase, Dining Area, Entry Level Bedroom, Family Room Off Kitchen, Formal/Separate Dining Room, Kitchen - Eat-In, Kitchen - Island, Kitchen - Table Space, Primary Bath(s), Pantry, Recessed Lighting, Stall Shower, Upgraded Countertops, Walk-in Closet(s), Wet/Dry Bar, Wood Floors, Floor Plan - Traditional
Heating Forced Air
Cooling Ceiling Fan(s), Central A/C
Fireplaces Number 1
Fireplaces Type Gas/Propane, Mantel(s), Brick
Equipment Built-In Microwave, Cooktop, Oven - Wall, Refrigerator
Fireplace Y
Appliance Built-In Microwave, Cooktop, Oven - Wall, Refrigerator
Heat Source Natural Gas
Laundry Main Floor
Exterior
Exterior Feature Deck(s)
Parking Features Garage - Side Entry, Garage Door Opener, Oversized, Inside Access
Garage Spaces 9.0
Water Access N
Accessibility None
Porch Deck(s)
Attached Garage 3
Total Parking Spaces 9
Garage Y
Building
Story 2
Sewer Public Sewer
Water Public
Architectural Style Colonial
Level or Stories 2
Additional Building Above Grade, Below Grade
New Construction N
Schools
School District Lawrence Township Public Schools
Others
Senior Community No
Tax ID 07-06401-00100
Ownership Fee Simple
SqFt Source Assessor
Special Listing Condition Standard
Read Less Info
Want to know what your home might be worth? Contact us for a FREE valuation!

Our team is ready to help you sell your home for the highest possible price ASAP

Bought with Florence E Broadway • Corcoran Sawyer Smith
GET MORE INFORMATION
Broker-Owner | Lic# RM423246






