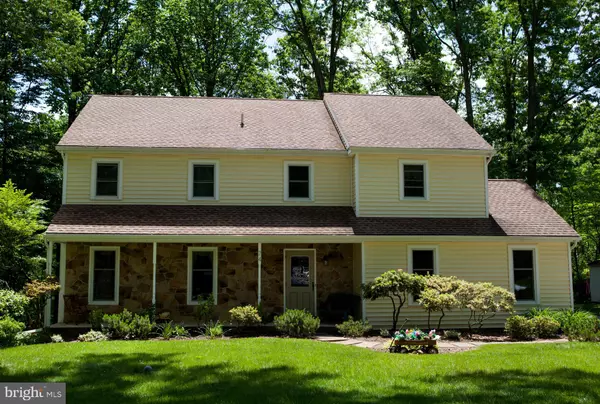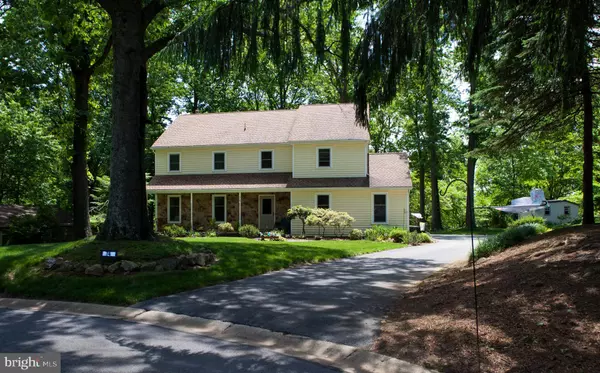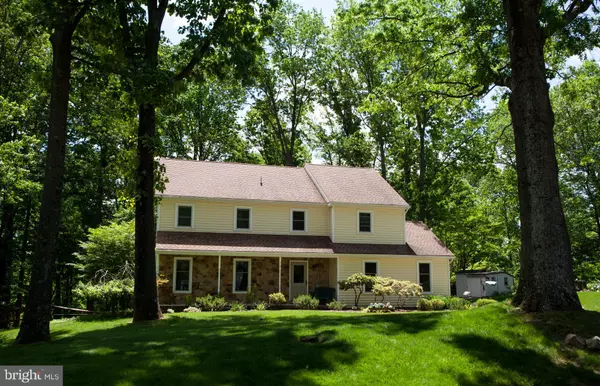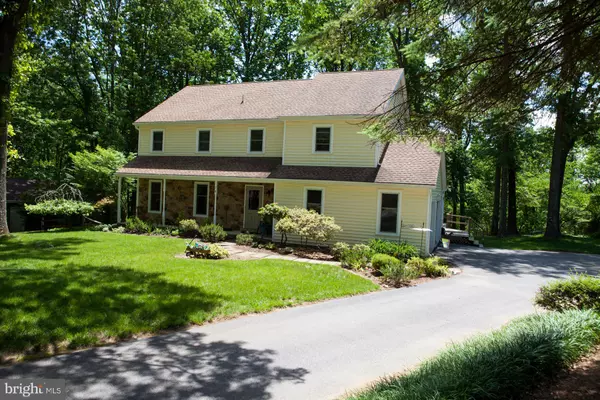$445,000
$429,900
3.5%For more information regarding the value of a property, please contact us for a free consultation.
4 Beds
3 Baths
2,840 SqFt
SOLD DATE : 07/15/2020
Key Details
Sold Price $445,000
Property Type Single Family Home
Sub Type Detached
Listing Status Sold
Purchase Type For Sale
Square Footage 2,840 sqft
Price per Sqft $156
Subdivision None Available
MLS Listing ID PACT507360
Sold Date 07/15/20
Style Traditional,Colonial
Bedrooms 4
Full Baths 2
Half Baths 1
HOA Y/N N
Abv Grd Liv Area 2,440
Originating Board BRIGHT
Year Built 1987
Annual Tax Amount $7,076
Tax Year 2019
Lot Size 0.924 Acres
Acres 0.92
Lot Dimensions 0.00 x 0.00
Property Sub-Type Detached
Property Description
The quiet country village of Kimberton is the site of this two-story colonial property. This home offers 4 bedrooms , 2.5 bath ,2 car garage and a partially finished lower level & is nestled on almost an acre wooded lot. First Floor.... spacious family room with fireplace, vaulted ceilings and plenty of natural light. The breakfast area, oak cabinets and quartz countertops flows directly into the family room area. Formal living room with built-in white book shelves and dining room area add to the first floor. A sunroom with skylight, laundry area & powder room complete the first level. Second floor: master bedroom area offers walk-in closet leading to the Master Bath with skylight, Jacuzzi tub and separate shower. Three additional bedrooms with Full hall bath complete the second floor. Lower level: approximately 400 ft. of finished living area including a separate office. Utility area with lots of shelving for storage add to the available space. Several upgrades to the property: Roof was replaced in 2013 along with ice guards, vent collars, flashing & 2 skylights. In 2015 the all new vinyl windows were installed. In 2017 all new vinyl siding , vinyl soffits, vinyl trim & fascia were installed ( maintenance free exterior). In 2020 new garage doors.( to be installed post Covid). This property sits on a beautiful .92 ac lot & offers plenty of privacy with an oversize deck and patio area. So if your looking for a home that checks all the boxes ..... gas heat, public water/ sewer, two car garage , serene setting you've just found your dream home !! Make an appointment online or contact me directly to preview this wonderful property. Showings start Wednesday, June 3
Location
State PA
County Chester
Area East Pikeland Twp (10326)
Zoning R2
Rooms
Other Rooms Living Room, Dining Room, Bedroom 2, Bedroom 3, Bedroom 4, Kitchen, Family Room, Bedroom 1, Sun/Florida Room, Primary Bathroom
Basement Full, Partially Finished
Interior
Interior Features Attic, Built-Ins, Carpet, Ceiling Fan(s), Chair Railings, Crown Moldings, Dining Area, Family Room Off Kitchen, Floor Plan - Traditional, Formal/Separate Dining Room, Kitchen - Country, Kitchen - Eat-In, Kitchen - Table Space, Skylight(s), Stall Shower, Tub Shower, Walk-in Closet(s), WhirlPool/HotTub, Window Treatments, Wood Floors
Hot Water Propane
Heating Forced Air
Cooling Central A/C
Flooring Carpet, Ceramic Tile, Hardwood, Laminated, Partially Carpeted
Fireplaces Number 1
Fireplaces Type Brick, Fireplace - Glass Doors, Wood
Equipment Built-In Range, Dishwasher, Disposal, Dryer - Electric, Freezer, Icemaker, Microwave, Oven - Self Cleaning, Oven/Range - Gas, Refrigerator, Washer, Water Heater
Furnishings No
Fireplace Y
Window Features Double Hung,Skylights,Vinyl Clad
Appliance Built-In Range, Dishwasher, Disposal, Dryer - Electric, Freezer, Icemaker, Microwave, Oven - Self Cleaning, Oven/Range - Gas, Refrigerator, Washer, Water Heater
Heat Source Propane - Owned
Laundry Main Floor
Exterior
Exterior Feature Deck(s), Patio(s)
Parking Features Garage - Side Entry
Garage Spaces 2.0
Utilities Available Cable TV, Fiber Optics Available
Water Access N
Roof Type Architectural Shingle,Pitched
Accessibility None
Porch Deck(s), Patio(s)
Attached Garage 2
Total Parking Spaces 2
Garage Y
Building
Lot Description Backs to Trees, Front Yard, Partly Wooded, Rear Yard, SideYard(s), Trees/Wooded
Story 2
Foundation Concrete Perimeter
Sewer Public Sewer
Water Public
Architectural Style Traditional, Colonial
Level or Stories 2
Additional Building Above Grade, Below Grade
Structure Type Dry Wall,Vaulted Ceilings
New Construction N
Schools
High Schools Phoenixville Area
School District Phoenixville Area
Others
Pets Allowed Y
Senior Community No
Tax ID 26-02 -0191.0500
Ownership Fee Simple
SqFt Source Assessor
Security Features Smoke Detector
Acceptable Financing Cash, Conventional
Horse Property N
Listing Terms Cash, Conventional
Financing Cash,Conventional
Special Listing Condition Standard
Pets Allowed No Pet Restrictions
Read Less Info
Want to know what your home might be worth? Contact us for a FREE valuation!

Our team is ready to help you sell your home for the highest possible price ASAP

Bought with Carol P Lizell • Homestarr Realty
GET MORE INFORMATION
Broker-Owner | Lic# RM423246






