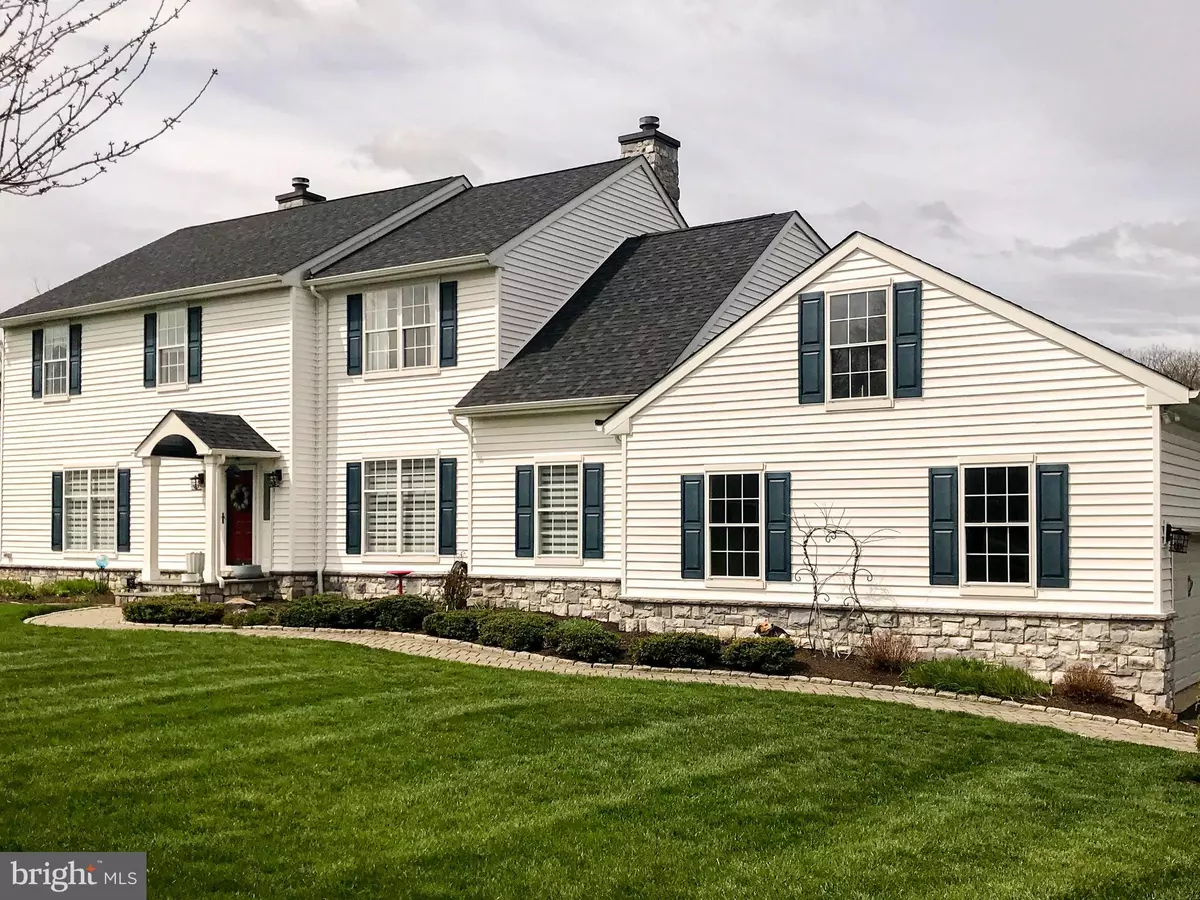$540,000
$544,900
0.9%For more information regarding the value of a property, please contact us for a free consultation.
4 Beds
4 Baths
4,700 SqFt
SOLD DATE : 06/19/2020
Key Details
Sold Price $540,000
Property Type Single Family Home
Sub Type Detached
Listing Status Sold
Purchase Type For Sale
Square Footage 4,700 sqft
Price per Sqft $114
Subdivision None Available
MLS Listing ID PACT503692
Sold Date 06/19/20
Style Colonial
Bedrooms 4
Full Baths 2
Half Baths 2
HOA Y/N N
Abv Grd Liv Area 4,700
Originating Board BRIGHT
Year Built 1995
Annual Tax Amount $10,004
Tax Year 2019
Lot Size 2.500 Acres
Acres 2.5
Lot Dimensions 0.00 x 0.00
Property Description
Please visit the virtual tour of this home at https://tours.palloniimages.com/1539772?idx=1 Welcome to 108 Hart Drive, a beautiful 4 bedroom 2.2 bath home located on a fabulous 2.5 acre lot in scenic Kennett Township! This home affords an amazing 4700 sqf of well-designed space to enjoy! From the moment you enter the inviting foyer and see the gleaming hardwood floors you will sense that this is no ordinary home and anticipate the many charming, custom features to come! The expansive and sun-filled living room affords a great gathering space, enhanced by beautiful woodwork including custom built-in cabinetry and a double-sided fireplace. The formal dining room, currently used as a parlor/library features beautiful wainscoting and crown molding. From the dining room you enter the beautiful, modern kitchen with new quartz countertops, new sink, updated cabinets, newer stainless appliances, an island, a seating area large enough to comfortably fit a sizable table and chairs, as well as charming custom built-in cabinetry. From the kitchen you can view the amazing family room space with its large palladian windows, beautiful new oak hardwood flooring and dual fireplace for cozy gatherings. The main floor also offers a large, private office space - great for working from home, an art studio or crafts area and conveniently located near the kitchen and first floor powder room. The kitchen space opens out to a new, enlarged AZEK deck great for entertaining and enjoying the beautiful countryside vista this home affords. Upstairs is the master bedroom of your dreams! This bright and inviting suite includes a cathedral ceiling, massive walk-in closet and a separate, large sitting area featuring the home's second dual-sided fireplace and additional custom built-ins. The other side of the fireplace opens in the updated master bathroom to keep that cozy and relaxing vibe throughout the entire master suite. Also on the second floor are three other spacious bedrooms with large closets and ceiling fans as well as a generously sized hall bath with double sinks and the convenient laundry room. The home's lower level offers a large, neutral, finished, walkout basement space perfect for your pool table, exercise equipment, movie nights etc.. This level also features a large half bath and plenty of storage space. As you exit the lower level you can appreciate the beautiful terraced gardens, landscaping level back yard and new firepit area. The 3-car garage offers plenty of space for cars, lawn equipment and toys! This home has so many upgrades - new roof and gutters, newer HVAC, new, expanded deck and driveway, whole house humidifier/dehumidifier and so much more! Conveniently located to the popular shops and restaurants of Kennett Square as well as parks and nature trails. Quick commute to Delaware. Yet this home also offers a totally move-in ready, charming and spacious retreat in a quiet, cul de sac neighborhood on a country lane.
Location
State PA
County Chester
Area Kennett Twp (10362)
Zoning R2
Rooms
Other Rooms Living Room, Dining Room, Primary Bedroom, Sitting Room, Bedroom 2, Bedroom 3, Bedroom 4, Kitchen, Family Room, Basement, Laundry, Office, Bathroom 1, Primary Bathroom, Half Bath
Basement Full, Fully Finished
Interior
Interior Features Ceiling Fan(s), Crown Moldings, Formal/Separate Dining Room, Kitchen - Eat-In, Kitchen - Island, Primary Bath(s), Recessed Lighting, Soaking Tub, Upgraded Countertops, Wainscotting, Walk-in Closet(s), Water Treat System
Hot Water Propane
Heating Forced Air
Cooling Central A/C
Flooring Hardwood, Ceramic Tile, Carpet
Fireplaces Number 2
Fireplaces Type Double Sided
Equipment Dishwasher, Oven/Range - Electric
Fireplace Y
Appliance Dishwasher, Oven/Range - Electric
Heat Source Propane - Leased
Exterior
Parking Features Garage Door Opener, Garage - Side Entry
Garage Spaces 7.0
Fence Electric
Water Access N
View Trees/Woods, Garden/Lawn, Scenic Vista
Accessibility None
Attached Garage 3
Total Parking Spaces 7
Garage Y
Building
Lot Description Backs to Trees, Front Yard, Landscaping, Level, Rear Yard
Story 2
Sewer On Site Septic
Water Private, Well
Architectural Style Colonial
Level or Stories 2
Additional Building Above Grade, Below Grade
New Construction N
Schools
High Schools Kennett
School District Kennett Consolidated
Others
Pets Allowed Y
Senior Community No
Tax ID 62-06 -0061.0500
Ownership Fee Simple
SqFt Source Assessor
Acceptable Financing Cash, Conventional, VA
Listing Terms Cash, Conventional, VA
Financing Cash,Conventional,VA
Special Listing Condition Standard
Pets Allowed No Pet Restrictions
Read Less Info
Want to know what your home might be worth? Contact us for a FREE valuation!

Our team is ready to help you sell your home for the highest possible price ASAP

Bought with Mark A Reale • NextHome Signature
GET MORE INFORMATION

Broker-Owner | Lic# RM423246






