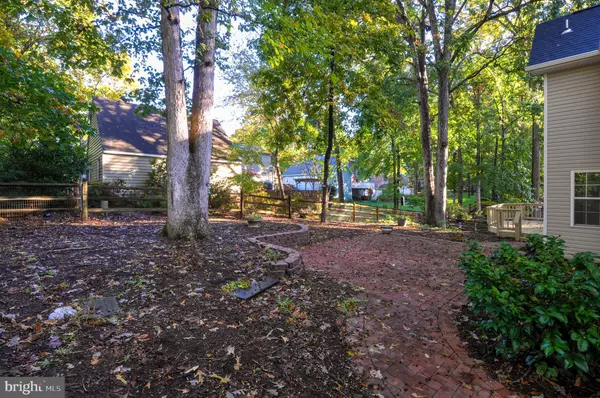$359,900
$359,900
For more information regarding the value of a property, please contact us for a free consultation.
4 Beds
3 Baths
2,295 SqFt
SOLD DATE : 02/06/2020
Key Details
Sold Price $359,900
Property Type Single Family Home
Sub Type Detached
Listing Status Sold
Purchase Type For Sale
Square Footage 2,295 sqft
Price per Sqft $156
Subdivision Ridge Pointe
MLS Listing ID VAST216878
Sold Date 02/06/20
Style Traditional
Bedrooms 4
Full Baths 2
Half Baths 1
HOA Fees $9/ann
HOA Y/N Y
Abv Grd Liv Area 2,295
Originating Board BRIGHT
Year Built 1995
Annual Tax Amount $2,866
Tax Year 2018
Lot Size 0.296 Acres
Acres 0.3
Property Description
PRICE IMPROVED!! Conveniently located spacious colonial just minutes from Leeland Station VRE, shopping, I-95 and Downtown Fredericksburg. This beautiful home is move-in ready with recent updates including brand new roof, carpeting, refinished wood flooring, new trimwork and fresh paint throughiout, Well maintained with HVAC inspection and WDI reports in hand. There's room to grow in this 4 bedroom, 2 full and 1 half bath home with an unfinished walkout basement that can be used for storage or workshop space. The eat-in kitchen features ample cabinets with pull out shelving to maximize storage and use, Corian countertops and access to both the garage and rear deck. The family room off the kitchen has a gas fireplace and plenty of natural light with numerous windows. The rear fenced yard is park-like with a large brick patio, hardscape and mature landscaping.
Location
State VA
County Stafford
Zoning R1
Rooms
Other Rooms Living Room, Dining Room, Primary Bedroom, Bedroom 2, Bedroom 3, Bedroom 4, Kitchen, Family Room, Bathroom 2, Primary Bathroom, Half Bath
Basement Full, Daylight, Partial, Outside Entrance, Side Entrance, Unfinished
Interior
Interior Features Carpet, Ceiling Fan(s), Family Room Off Kitchen, Floor Plan - Traditional, Formal/Separate Dining Room, Kitchen - Eat-In, Kitchen - Island, Primary Bath(s), Pantry, Soaking Tub, Stall Shower, Tub Shower, Walk-in Closet(s), Window Treatments
Hot Water Natural Gas
Heating Programmable Thermostat, Forced Air
Cooling Central A/C
Flooring Carpet, Hardwood, Vinyl
Fireplaces Number 1
Fireplaces Type Gas/Propane
Equipment Built-In Microwave, Dishwasher, Disposal, Dryer, Oven/Range - Gas, Refrigerator, Washer, Water Heater
Fireplace Y
Appliance Built-In Microwave, Dishwasher, Disposal, Dryer, Oven/Range - Gas, Refrigerator, Washer, Water Heater
Heat Source Electric, Natural Gas
Laundry Upper Floor
Exterior
Exterior Feature Deck(s), Porch(es)
Parking Features Garage - Front Entry, Garage Door Opener
Garage Spaces 2.0
Fence Rear, Split Rail
Utilities Available Electric Available, Cable TV Available, Natural Gas Available, Water Available, Sewer Available
Water Access N
Roof Type Shingle,Architectural Shingle,Asphalt
Accessibility None
Porch Deck(s), Porch(es)
Attached Garage 2
Total Parking Spaces 2
Garage Y
Building
Story 3+
Sewer Public Sewer
Water Public
Architectural Style Traditional
Level or Stories 3+
Additional Building Above Grade, Below Grade
Structure Type Dry Wall
New Construction N
Schools
Elementary Schools Grafton Village
Middle Schools Dixon-Smith
High Schools Stafford
School District Stafford County Public Schools
Others
Senior Community No
Tax ID 54-CC-2- -22
Ownership Fee Simple
SqFt Source Assessor
Horse Property N
Special Listing Condition Standard
Read Less Info
Want to know what your home might be worth? Contact us for a FREE valuation!

Our team is ready to help you sell your home for the highest possible price ASAP

Bought with Heidi D Jerakis • Berkshire Hathaway HomeServices PenFed Realty
GET MORE INFORMATION
Broker-Owner | Lic# RM423246






