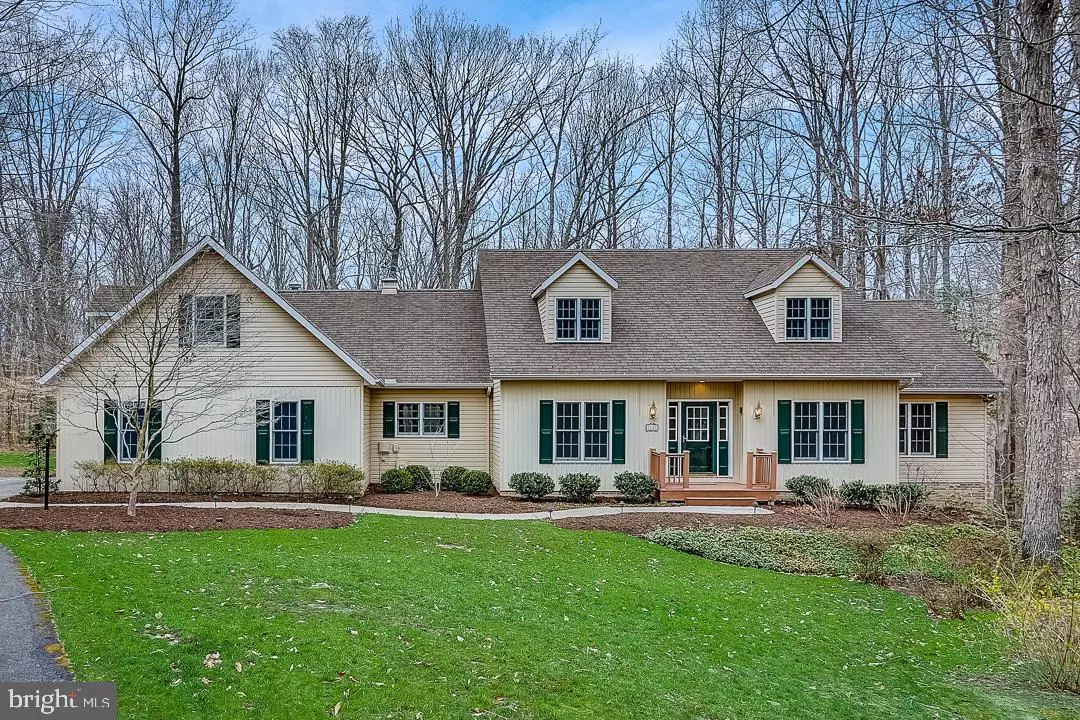$555,000
$549,000
1.1%For more information regarding the value of a property, please contact us for a free consultation.
4 Beds
3 Baths
3,572 SqFt
SOLD DATE : 07/08/2020
Key Details
Sold Price $555,000
Property Type Single Family Home
Sub Type Detached
Listing Status Sold
Purchase Type For Sale
Square Footage 3,572 sqft
Price per Sqft $155
Subdivision Fox Chapel
MLS Listing ID MDAA428580
Sold Date 07/08/20
Style Traditional,Colonial
Bedrooms 4
Full Baths 3
HOA Y/N N
Abv Grd Liv Area 3,572
Originating Board BRIGHT
Year Built 1994
Annual Tax Amount $5,554
Tax Year 2020
Lot Size 1.440 Acres
Acres 1.44
Property Description
Gorgeous & Private home including indoor pool & spa, in Lothian. This home was custom built for the owner and has been well- maintained over the years. Spacious and accoomodating! Dont miss this sprawling estate set back off of your own private driveway for privacy and fun! This traditional style layout offers on the main level : huge foyer with formal living room & dining rooms, MAIN LEVEL ENSUITE BEDROOM, family room with woodburning fireplace overlooking deck and wooded retreat, LARGE GOURMET -EAT IN KITCHEN, seperate laundry and powder room with access to INDOOR POOL. Back staircase leads up to HUGE BONUS room with tons of closet space, walk through to your seperate 3 bedroom and upper level bath, circular landing overlooks the front entrance staircase. There is a large unfinished Basement that has high ceilings, walkout level to back yard, extra storage rooms, seperate pool equipment room with added storage for patio /pool furniture & accessories. New paint & carpet, many high end updates too many to mention, *SEE THE ATTACHED IMPROVEMENT LIST* HOME WARRANTY IS INCLUDED. Mature landscaping on over 1.44 wooded lot. *THIS HOME IS AVAILABLE TO SHOW DURING COVID*
Location
State MD
County Anne Arundel
Zoning RA
Rooms
Basement Other
Main Level Bedrooms 1
Interior
Interior Features Additional Stairway, Built-Ins, Crown Moldings, Dining Area, Double/Dual Staircase, Entry Level Bedroom, Family Room Off Kitchen, Floor Plan - Open, Floor Plan - Traditional, Formal/Separate Dining Room, Kitchen - Country, Kitchen - Eat-In, Kitchen - Gourmet, Kitchen - Island, Kitchen - Table Space, Primary Bath(s), Upgraded Countertops, WhirlPool/HotTub, Wood Floors
Heating Forced Air
Cooling Central A/C
Flooring Hardwood, Partially Carpeted
Fireplaces Number 1
Fireplaces Type Heatilator, Wood
Equipment Washer, Dryer, Dishwasher, Exhaust Fan, Disposal, Icemaker, Refrigerator, Stove
Fireplace Y
Appliance Washer, Dryer, Dishwasher, Exhaust Fan, Disposal, Icemaker, Refrigerator, Stove
Heat Source Propane - Leased
Laundry Has Laundry, Dryer In Unit, Main Floor, Washer In Unit
Exterior
Exterior Feature Porch(es), Patio(s), Deck(s), Balcony
Parking Features Garage - Front Entry
Garage Spaces 2.0
Pool In Ground, Heated, Indoor, Pool/Spa Combo
Water Access N
Roof Type Architectural Shingle
Street Surface Black Top
Accessibility None
Porch Porch(es), Patio(s), Deck(s), Balcony
Attached Garage 2
Total Parking Spaces 2
Garage Y
Building
Story 2
Sewer Community Septic Tank, Private Septic Tank
Water Well
Architectural Style Traditional, Colonial
Level or Stories 2
Additional Building Above Grade, Below Grade
New Construction N
Schools
School District Anne Arundel County Public Schools
Others
Senior Community No
Tax ID 020827790037240
Ownership Fee Simple
SqFt Source Assessor
Special Listing Condition Standard
Read Less Info
Want to know what your home might be worth? Contact us for a FREE valuation!

Our team is ready to help you sell your home for the highest possible price ASAP

Bought with Dorothy M Bistransin • Redfin Corp
GET MORE INFORMATION
Broker-Owner | Lic# RM423246






