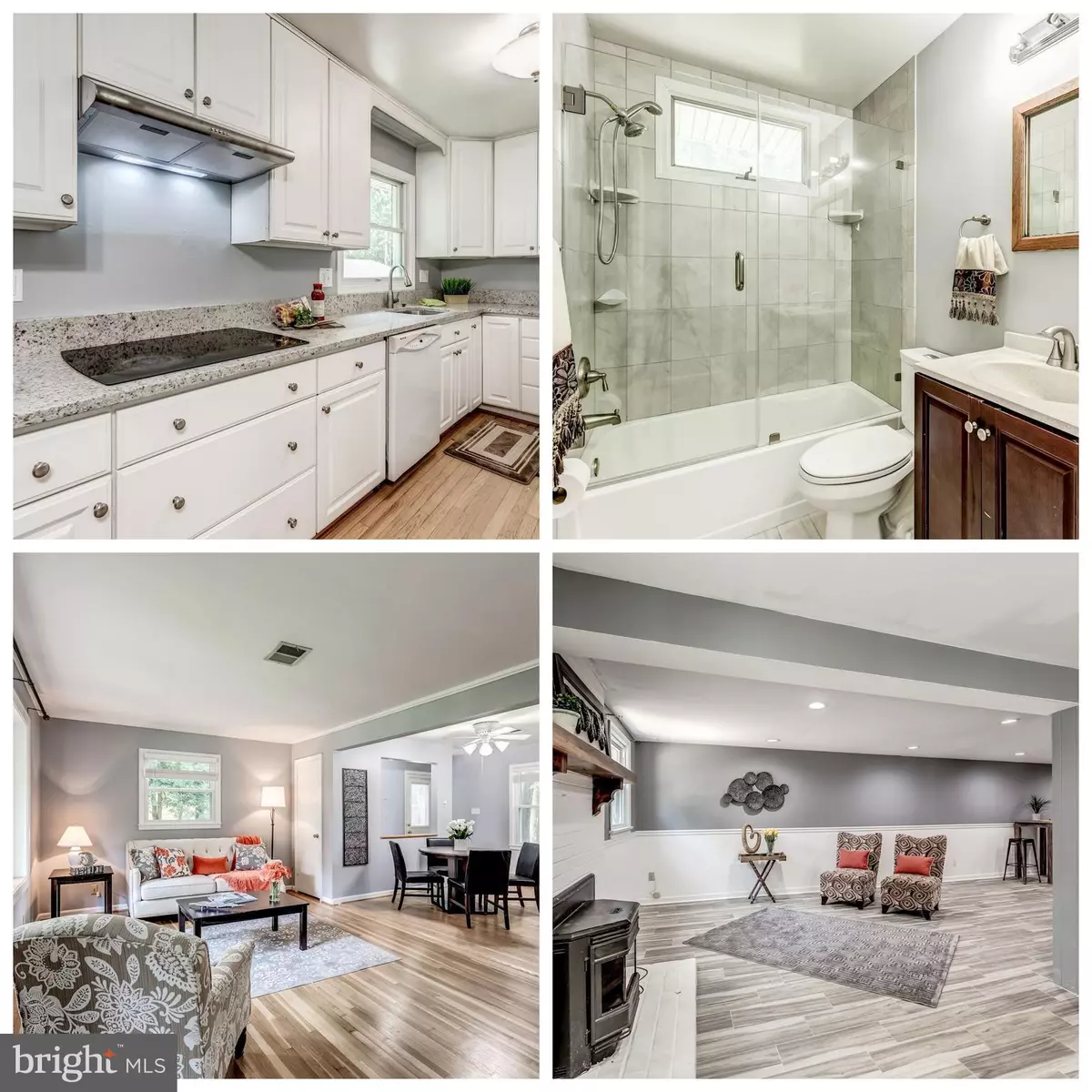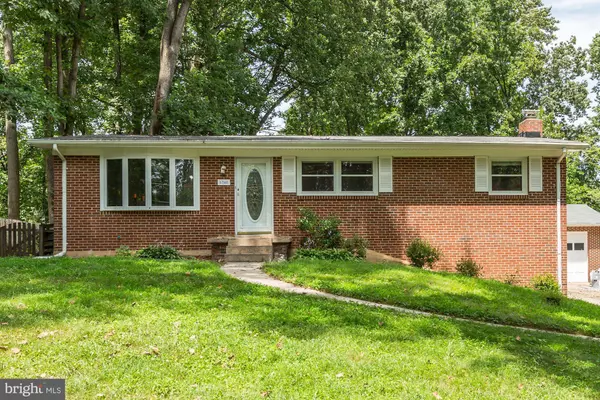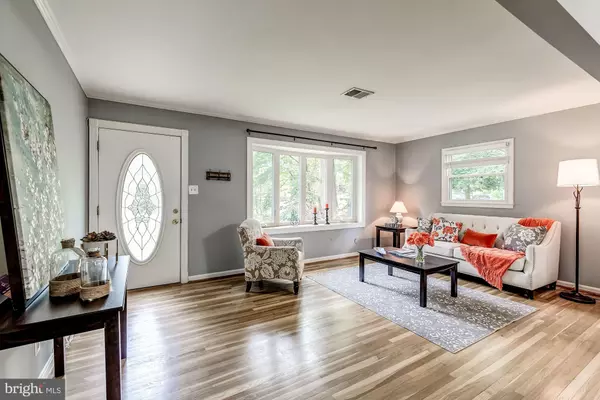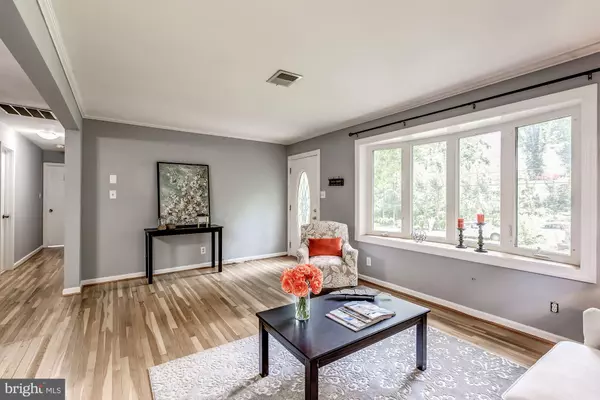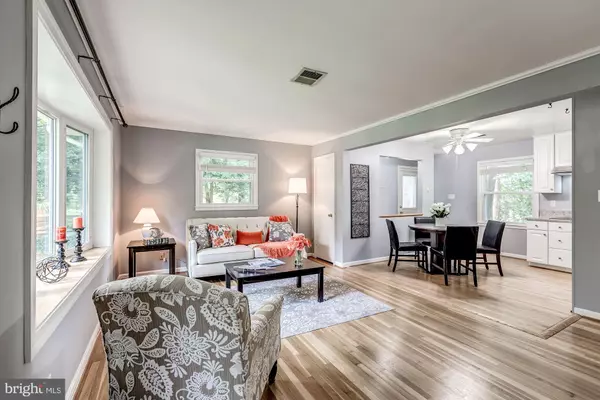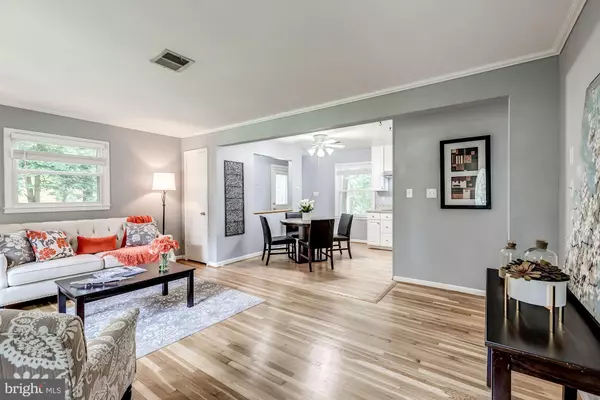$550,000
$560,000
1.8%For more information regarding the value of a property, please contact us for a free consultation.
3 Beds
3 Baths
2,080 SqFt
SOLD DATE : 01/23/2020
Key Details
Sold Price $550,000
Property Type Single Family Home
Sub Type Detached
Listing Status Sold
Purchase Type For Sale
Square Footage 2,080 sqft
Price per Sqft $264
Subdivision Burke Heights
MLS Listing ID VAFX1091304
Sold Date 01/23/20
Style Raised Ranch/Rambler
Bedrooms 3
Full Baths 2
Half Baths 1
HOA Y/N N
Abv Grd Liv Area 1,080
Originating Board BRIGHT
Year Built 1966
Annual Tax Amount $5,730
Tax Year 2019
Lot Size 0.505 Acres
Acres 0.51
Property Description
Updated 2 Level Rambler located on a quiet, secluded street surrounded by a perimeter of tall trees, the home stands on a large, flat half-acre lot in Burke, VA. The property is within walking distance from the Burke Town Plaza and the Rolling Valley Shopping Center. Features 3 bedrooms and 2.5 bathrooms fully updated with tiles and glass doors, an all-white kitchen with granite counter-tops overlooking the back yard, gleaming hardwood floors on the main level and brand new porcelain tiles on the lower level. Also includes 1 bonus room in the basement plus a kitchenette with walkout, a new water heater with brand new plumbing all throughout the house in addition to a new water treatment system. Outside, an oversized detached 2 car garage can be found. Both the house and the garage feature newly installed rooftops.
Location
State VA
County Fairfax
Zoning R-1
Rooms
Other Rooms Living Room, Primary Bedroom, Bedroom 2, Bedroom 3, Kitchen, Game Room, Family Room, Breakfast Room, Bonus Room, Primary Bathroom, Full Bath, Half Bath
Basement Fully Finished, Rear Entrance
Main Level Bedrooms 3
Interior
Interior Features Entry Level Bedroom, Kitchen - Eat-In, Primary Bath(s), Recessed Lighting, Water Treat System, Wood Floors, Kitchenette
Heating Heat Pump(s)
Cooling Central A/C
Fireplaces Number 1
Fireplaces Type Wood, Insert
Equipment Cooktop, Dishwasher, Disposal, Dryer, Exhaust Fan, Extra Refrigerator/Freezer, Oven - Wall, Refrigerator, Washer, Water Heater
Fireplace Y
Window Features Double Pane,Vinyl Clad
Appliance Cooktop, Dishwasher, Disposal, Dryer, Exhaust Fan, Extra Refrigerator/Freezer, Oven - Wall, Refrigerator, Washer, Water Heater
Heat Source Electric
Laundry Basement
Exterior
Exterior Feature Patio(s)
Parking Features Garage - Front Entry, Garage Door Opener, Oversized
Garage Spaces 2.0
Water Access N
Accessibility None
Porch Patio(s)
Total Parking Spaces 2
Garage Y
Building
Story 2
Sewer Septic = # of BR
Water Well
Architectural Style Raised Ranch/Rambler
Level or Stories 2
Additional Building Above Grade, Below Grade
New Construction N
Schools
Elementary Schools White Oaks
Middle Schools Lake Braddock Secondary School
High Schools Lake Braddock
School District Fairfax County Public Schools
Others
Senior Community No
Tax ID 0784 04 0008
Ownership Fee Simple
SqFt Source Assessor
Special Listing Condition Standard
Read Less Info
Want to know what your home might be worth? Contact us for a FREE valuation!

Our team is ready to help you sell your home for the highest possible price ASAP

Bought with Richard Martin Acosta • First Decision Realty LLC
GET MORE INFORMATION
Broker-Owner | Lic# RM423246

