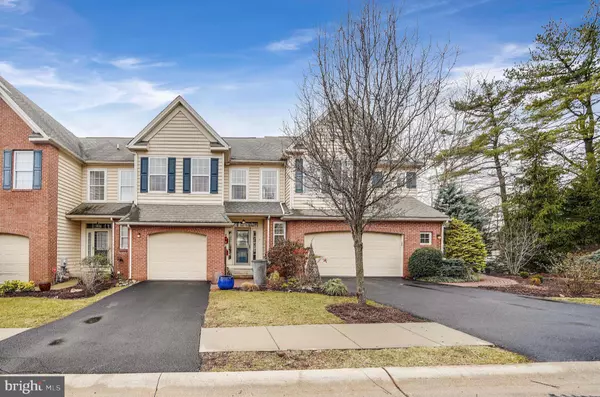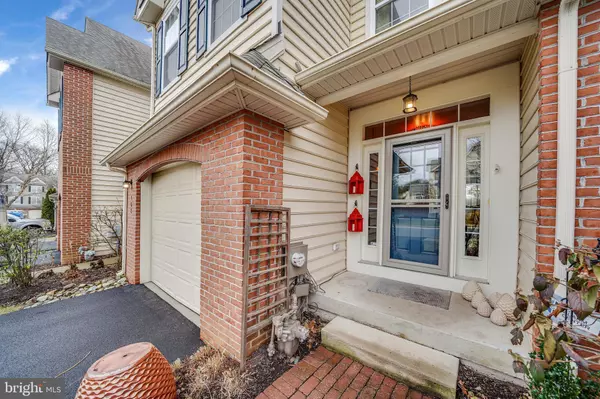$385,000
$385,000
For more information regarding the value of a property, please contact us for a free consultation.
4 Beds
4 Baths
2,417 SqFt
SOLD DATE : 07/07/2020
Key Details
Sold Price $385,000
Property Type Townhouse
Sub Type Interior Row/Townhouse
Listing Status Sold
Purchase Type For Sale
Square Footage 2,417 sqft
Price per Sqft $159
Subdivision Belrose
MLS Listing ID PACT498168
Sold Date 07/07/20
Style Colonial
Bedrooms 4
Full Baths 2
Half Baths 2
HOA Fees $190/mo
HOA Y/N Y
Abv Grd Liv Area 2,417
Originating Board BRIGHT
Year Built 2006
Annual Tax Amount $6,773
Tax Year 2020
Lot Size 1,324 Sqft
Acres 0.03
Lot Dimensions 0.00 x 0.00
Property Description
Welcome Home to 102 Ladbroke Lane in Kennett Square. This is a 4 Bedroom, 2 Full and 2 Half Bath that has been professionally designed and thoughtfully upgraded by its current Owners (new carpeting, lighting and HVAC). Walking in, you'll immediately notice the open floor plan that is accentuated by custom paint, wall coverings, shutters / shades and elegant hardwood floors. The formal Living Room leads to the open Kitchen/Dining Area. The Kitchen features an expansive center island, granite counters, stainless appliances and custom tile backsplash. The Family Room features vaulted ceilings, recessed lighting, floor-to-ceiling stone gas-burning fireplace and views of the private rear yard with an amazing Sycamore tree. The 2nd level is highlighted by a Master Suite with large walk-in California Closet, tray ceiling, soaking tub, glass shower stall and dual vanity. 2 additional Bedrooms, Laundry and Hall bath complete this floor. Walk up to the 3rd floor to find a finished Loft with closet that can easily be used as a 4th Bedroom. Fully finished walkout lower level offers even more space for entertainment with a 2nd Family Room, full wet bar, Powder Room and plenty of space for storage. Ideally located near the entrance to Longwood Gardens in the sought-after community of Belrose. Listen to the summer concerts or watch the fireworks from your deck. If you're looking for a new home that is straight out of a magazine, look no further.
Location
State PA
County Chester
Area East Marlborough Twp (10361)
Zoning MU
Rooms
Other Rooms Living Room, Dining Room, Primary Bedroom, Bedroom 2, Bedroom 3, Bedroom 4, Kitchen, Family Room, Basement, Primary Bathroom
Basement Full, Sump Pump, Walkout Level, Fully Finished
Interior
Interior Features Ceiling Fan(s), Floor Plan - Open, Kitchen - Island, Recessed Lighting, Walk-in Closet(s), Primary Bath(s), Stall Shower, Soaking Tub, Wet/Dry Bar, Carpet, Combination Kitchen/Dining, Kitchen - Eat-In, Wood Floors
Hot Water Electric
Heating Heat Pump(s)
Cooling Central A/C, Attic Fan, Ceiling Fan(s)
Flooring Hardwood, Carpet
Fireplaces Number 1
Fireplaces Type Gas/Propane, Stone
Equipment Refrigerator, Built-In Range, Microwave, Disposal, Washer, Dryer, Stainless Steel Appliances
Fireplace Y
Appliance Refrigerator, Built-In Range, Microwave, Disposal, Washer, Dryer, Stainless Steel Appliances
Heat Source Electric
Laundry Upper Floor
Exterior
Exterior Feature Deck(s)
Parking Features Garage Door Opener, Garage - Front Entry, Inside Access
Garage Spaces 1.0
Water Access N
Accessibility None
Porch Deck(s)
Attached Garage 1
Total Parking Spaces 1
Garage Y
Building
Lot Description Rear Yard
Story 3
Sewer Public Sewer
Water Public
Architectural Style Colonial
Level or Stories 3
Additional Building Above Grade, Below Grade
Structure Type Tray Ceilings
New Construction N
Schools
School District Kennett Consolidated
Others
HOA Fee Include Common Area Maintenance,Snow Removal
Senior Community No
Tax ID 61-06Q-0026.0200
Ownership Fee Simple
SqFt Source Estimated
Security Features Smoke Detector,Carbon Monoxide Detector(s),Security System
Acceptable Financing Cash, Conventional, FHA, VA
Listing Terms Cash, Conventional, FHA, VA
Financing Cash,Conventional,FHA,VA
Special Listing Condition Standard
Read Less Info
Want to know what your home might be worth? Contact us for a FREE valuation!

Our team is ready to help you sell your home for the highest possible price ASAP

Bought with Brian Spangler • BHHS Fox & Roach-Chadds Ford
GET MORE INFORMATION

Broker-Owner | Lic# RM423246






