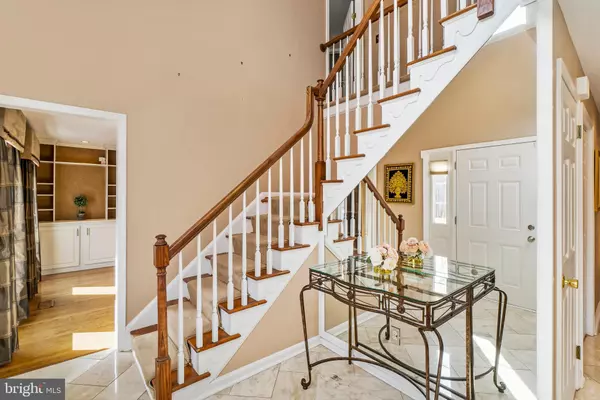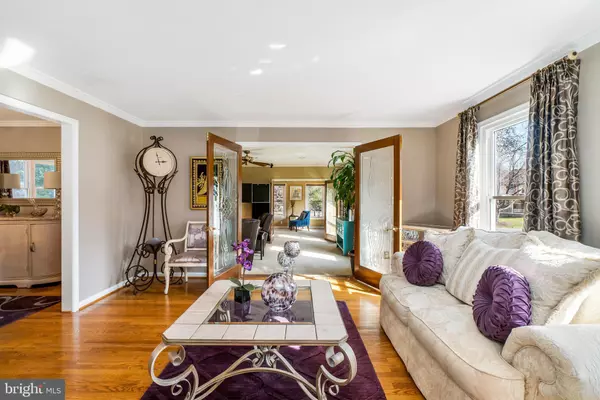$650,000
$650,000
For more information regarding the value of a property, please contact us for a free consultation.
4 Beds
5 Baths
4,216 SqFt
SOLD DATE : 03/13/2020
Key Details
Sold Price $650,000
Property Type Single Family Home
Sub Type Detached
Listing Status Sold
Purchase Type For Sale
Square Footage 4,216 sqft
Price per Sqft $154
Subdivision Strawberry Hills
MLS Listing ID MDAA424174
Sold Date 03/13/20
Style Colonial
Bedrooms 4
Full Baths 4
Half Baths 1
HOA Y/N N
Abv Grd Liv Area 3,376
Originating Board BRIGHT
Year Built 1983
Annual Tax Amount $5,607
Tax Year 2019
Lot Size 0.919 Acres
Acres 0.92
Property Description
This elegant Colonial residence is surrounded by beautiful landscaping, nestled on a scenic lot, just under 1 acre. Inside, you will find exceptional finishes throughout this approximately 4500 finished square feet. This house is perfect for grand entertaining and everyday family living. The interior is richly fitted with nearly all available upgrades including a wet bars, media room, custom built-ins, elegant lighting, intricate moldings, plush carpeting and hardwood flooring, 2 car garage, not to mention the oversized addition which can be an in-law or au paires suite. This house is designed to host family and guests in the formal living room, dining room, kitchen to the 1st floor family room with a fireplace. Perhaps the fully equipped lower level with a wet bar in the family room or the media center. A traditional floor plan encompasses the main level living and dining room, kitchen, breakfast room featuring french door that lead to the deck and back yard, butlers pantry and family room with a fireplace and powder room. Plus the expansive bonus area in-law or possible au paires suites, with 1 full bath. The kitchen is fully equipped and features stainless steel appliance. It s sure to please any discerning chef! Enjoy preparing meals with expansive work spaces!! The French doors open to a generous deck perfect for hosting large gatherings or simply enjoy your morning coffee. As you enjoy the view, take a dip in the flowing pool or hot tub. Enjoy quiet moments under the pergola next to the outdoor fireplace. Back inside you will find an owner's delight The master suite stretches luxuriously into a sitting area where you can unwind after a long day You will appreciate this oversized master bath room. Relax in the jacuzzi tub or the huge shower. Features double vanities. Spotlighting 3 additional bedrooms on this level and another full bathroom rooms upstairs. Back downstairs to the basement, entertain informally around the wet bar. Enjoy a movie in the media center. This home offers generous storage to keep the home organized. Outside is beautifully landscaping include a large deck flanked perfectly for outdoor entertaining and al fresco dining. Leaving no details to spare in this beauty. Come home and begin making memories in this one-of-a-kind picturesque residence.
Location
State MD
County Anne Arundel
Zoning R2
Rooms
Other Rooms Living Room, Dining Room, Primary Bedroom, Sitting Room, Bedroom 2, Bedroom 3, Kitchen, Family Room, Breakfast Room, Bedroom 1, Exercise Room, Other, Office, Media Room, Bonus Room
Basement Fully Finished
Interior
Interior Features Primary Bath(s), Butlers Pantry, Breakfast Area, Carpet, WhirlPool/HotTub, Wood Floors, Window Treatments, Ceiling Fan(s), Dining Area, Formal/Separate Dining Room, Kitchen - Island, Recessed Lighting, Water Treat System, Wet/Dry Bar
Heating Heat Pump(s)
Cooling Central A/C
Fireplaces Number 1
Fireplaces Type Wood
Equipment Built-In Microwave, Dishwasher, Oven/Range - Electric, Refrigerator, Stainless Steel Appliances, Icemaker
Fireplace Y
Appliance Built-In Microwave, Dishwasher, Oven/Range - Electric, Refrigerator, Stainless Steel Appliances, Icemaker
Heat Source Electric
Exterior
Parking Features Garage - Front Entry
Garage Spaces 2.0
Pool Other
Water Access N
Accessibility Other
Attached Garage 2
Total Parking Spaces 2
Garage Y
Building
Story 3+
Sewer Community Septic Tank, Private Septic Tank
Water Well
Architectural Style Colonial
Level or Stories 3+
Additional Building Above Grade, Below Grade
New Construction N
Schools
School District Anne Arundel County Public Schools
Others
Pets Allowed N
Senior Community No
Tax ID 020478890035529
Ownership Fee Simple
SqFt Source Estimated
Acceptable Financing Conventional, FHA, Cash, VA
Horse Property N
Listing Terms Conventional, FHA, Cash, VA
Financing Conventional,FHA,Cash,VA
Special Listing Condition Standard
Read Less Info
Want to know what your home might be worth? Contact us for a FREE valuation!

Our team is ready to help you sell your home for the highest possible price ASAP

Bought with John W Logan • Le Reve Real Estate
GET MORE INFORMATION
Broker-Owner | Lic# RM423246






