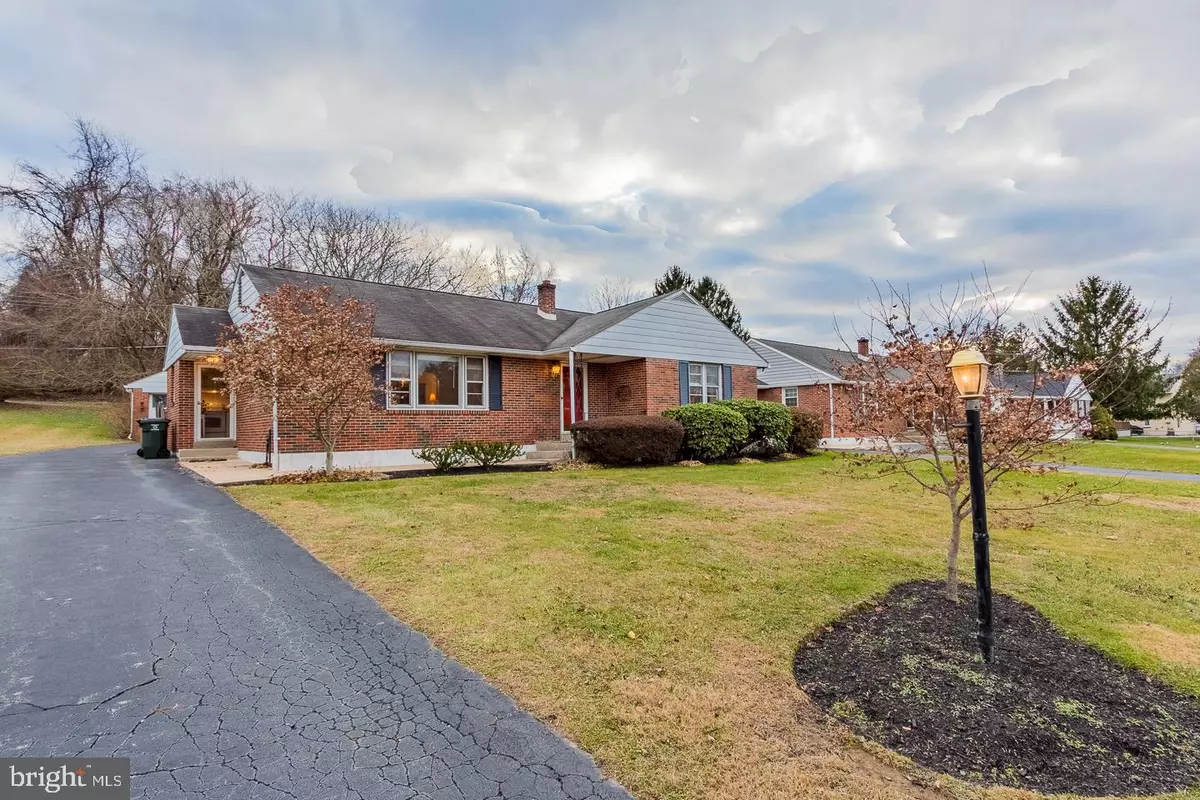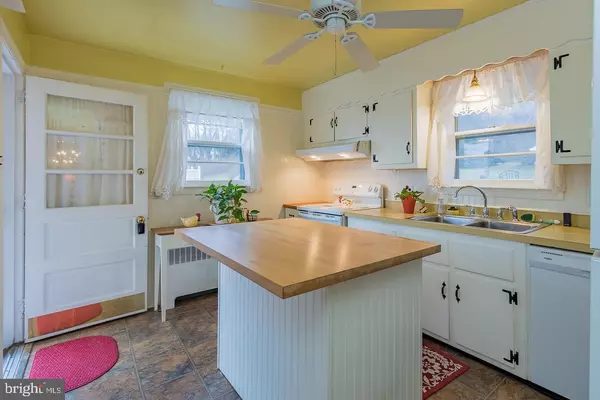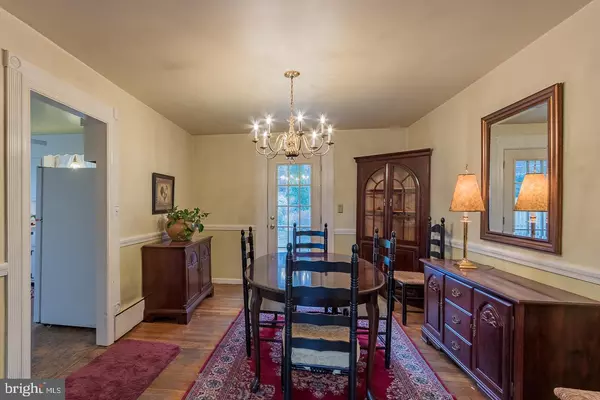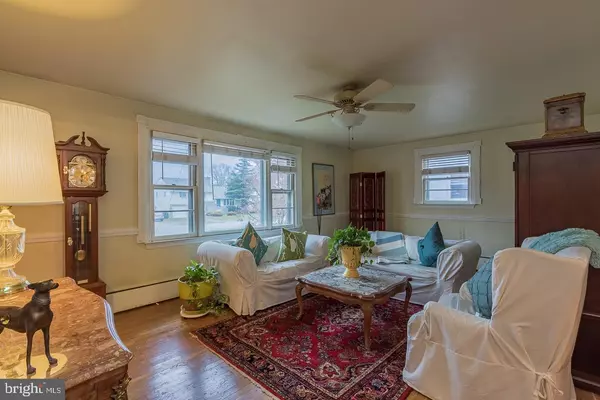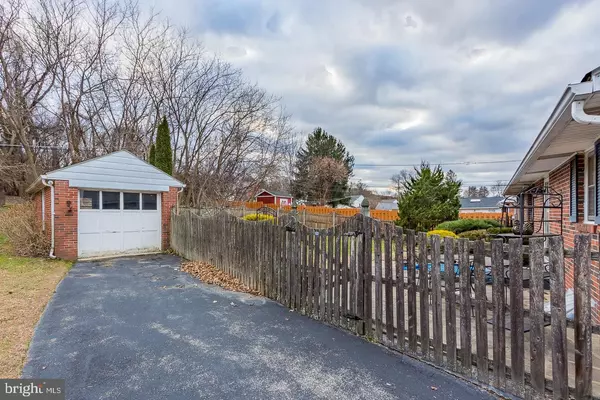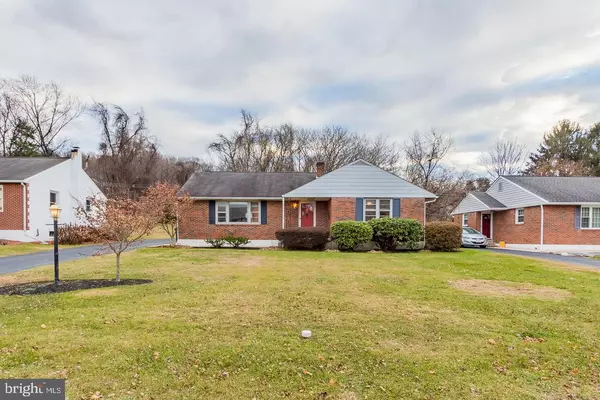$201,400
$190,000
6.0%For more information regarding the value of a property, please contact us for a free consultation.
3 Beds
2 Baths
1,524 SqFt
SOLD DATE : 01/15/2020
Key Details
Sold Price $201,400
Property Type Single Family Home
Sub Type Detached
Listing Status Sold
Purchase Type For Sale
Square Footage 1,524 sqft
Price per Sqft $132
Subdivision None Available
MLS Listing ID PACT495014
Sold Date 01/15/20
Style Ranch/Rambler
Bedrooms 3
Full Baths 2
HOA Y/N N
Abv Grd Liv Area 1,524
Originating Board BRIGHT
Year Built 1956
Annual Tax Amount $4,298
Tax Year 2019
Lot Size 0.286 Acres
Acres 0.29
Property Description
Pristine brick ranch home on a quiet cul-de-sac in Caln ! Come visit 1706 Stirling, a rock-solid jewel of a home that is move-in ready and sure to make a happy home for you. Note the winsome curb appeal as you approach and enter into an elegant arched foyer, which leads to the warm spacious living room, a comforting place for you to curl up with company or a good book. Pass through to the classic formal dining room where you'll share many a hearty meal with those you love. The neat clean kitchen has a brand new dishwasher, copious cabinets and is sun-lit cheerful thanks to its many windows and side door. THE perfect place to prepare your delicious fare. Down the hallway are the bedrooms and bath. The master bedroom is a getaway with a cedar closet and handsome built-ins. The adjoining bathroom is clean and shipshape, the other 2 bedrooms are each good-sized with ceiling fans and generously apportioned closet space. The huge full basement offers a massive finished portion with built in bar and its own full bath. The unfinished storage area is gigantic, and includes built in work bench, and the laundry. With its added French drain, possibility and potential for this vast space abound. Outside you have a beautifully landscaped fenced yard with shed and a detached garage. The property extends beyond the fence to trees and is amazingly private, given its nearness to an abundance of shopping, dining, and entertainment choices. This delightful home is built to last and will provide you happiness and security for years to come. Put this on your list to visit before its gone.
Location
State PA
County Chester
Area Caln Twp (10339)
Zoning R4
Rooms
Other Rooms Family Room
Basement Partially Finished, Outside Entrance, Sump Pump, Water Proofing System
Main Level Bedrooms 3
Interior
Hot Water Electric
Heating Hot Water
Cooling Window Unit(s)
Flooring Hardwood
Fireplace N
Window Features Double Pane,Storm
Heat Source Oil
Exterior
Exterior Feature Patio(s), Porch(es)
Parking Features Additional Storage Area
Garage Spaces 5.0
Fence Wood
Water Access N
Accessibility None
Porch Patio(s), Porch(es)
Total Parking Spaces 5
Garage Y
Building
Lot Description Backs to Trees, Level, No Thru Street
Story 1
Sewer Public Sewer
Water Public
Architectural Style Ranch/Rambler
Level or Stories 1
Additional Building Above Grade, Below Grade
New Construction N
Schools
School District Coatesville Area
Others
Senior Community No
Tax ID 39-03R-0124
Ownership Fee Simple
SqFt Source Assessor
Acceptable Financing Cash, Conventional, FHA
Horse Property N
Listing Terms Cash, Conventional, FHA
Financing Cash,Conventional,FHA
Special Listing Condition Standard
Read Less Info
Want to know what your home might be worth? Contact us for a FREE valuation!

Our team is ready to help you sell your home for the highest possible price ASAP

Bought with Eric McGee • Keller Williams Real Estate -Exton
GET MORE INFORMATION
Broker-Owner | Lic# RM423246

