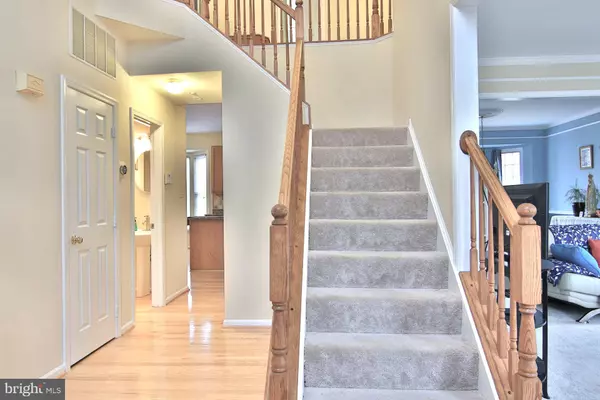$525,000
$525,000
For more information regarding the value of a property, please contact us for a free consultation.
4 Beds
4 Baths
4,180 SqFt
SOLD DATE : 07/10/2020
Key Details
Sold Price $525,000
Property Type Single Family Home
Sub Type Detached
Listing Status Sold
Purchase Type For Sale
Square Footage 4,180 sqft
Price per Sqft $125
Subdivision Devonshire
MLS Listing ID MDPG531340
Sold Date 07/10/20
Style Colonial
Bedrooms 4
Full Baths 3
Half Baths 1
HOA Fees $52/mo
HOA Y/N Y
Abv Grd Liv Area 3,180
Originating Board BRIGHT
Year Built 1997
Annual Tax Amount $7,104
Tax Year 2020
Lot Size 0.280 Acres
Acres 0.28
Property Description
Lovely colonial on wooded culdesac in popular Devonshire community in the heart of Bowie. The main level has a library/study, Hardwood floors, Formal living room and formal dining room, kitchen w/island, family room with fireplace. There is a two car garage. Upstairs there are 4 bedrooms and 2 full baths. The master bedroom has a sitting room and three separate walkin closets. The master bath has his and hers vanities, whirlpool jets, separate shower. Basement is fully finished with rec room, full bath, 5th bedroom. There is a newer roof 2016. Kitchen appliances are 5 yrs old. New in 2017 are tankless hot water tank, new AC, new HEPA UV light air filtration system 2017 and new natural gas furnace 2016. There are kitchen upgrades to include natural stone back splash, new hardwood floors 2019, full bullhorn granite counter tops, and top of the line Energy Star Stainless Steel kitchen appliances 2015. There is a new front door with privacy blinds. There are new windows throughout 2019 with lifetime warranty and a new roof 2016 with 50 yr warranty. There is a new front door with privacy blinds. There is a new HVAC system as of 2017. The entire home was painted on the interior and the exterior 2019. There is new carpet throughout. Newer Hardwood floors main level 2019. There are bathroom upgrades in all bathrooms. The deck was refinished and stained 2019. There is a whole house surge protector and a newer sump pump. The home was redone from head to toe in 2019 and is a joy to show!The house is 8 minutes from Renditions 18 hole Golf course, 10 minutes from Woodmont Country Club 18 hole golf course, and 15 minutes from the Annapolis Swim Center.
Location
State MD
County Prince Georges
Zoning RR
Rooms
Basement Partially Finished
Interior
Interior Features Attic, Breakfast Area, Carpet, Ceiling Fan(s), Chair Railings, Crown Moldings, Family Room Off Kitchen, Floor Plan - Traditional, Formal/Separate Dining Room, Kitchen - Eat-In, Kitchen - Island, Kitchen - Table Space, Primary Bath(s), Pantry, Walk-in Closet(s), Wood Floors
Hot Water Natural Gas
Heating Forced Air
Cooling Central A/C
Fireplaces Number 1
Equipment Dishwasher, Disposal, Dryer, Exhaust Fan, Icemaker, Microwave, Refrigerator, Stove, Washer
Fireplace Y
Appliance Dishwasher, Disposal, Dryer, Exhaust Fan, Icemaker, Microwave, Refrigerator, Stove, Washer
Heat Source Natural Gas
Exterior
Exterior Feature Deck(s)
Parking Features Garage - Front Entry, Garage Door Opener
Garage Spaces 2.0
Water Access N
View Trees/Woods
Accessibility None
Porch Deck(s)
Attached Garage 2
Total Parking Spaces 2
Garage Y
Building
Lot Description Backs to Trees
Story 3
Sewer Public Sewer
Water Public
Architectural Style Colonial
Level or Stories 3
Additional Building Above Grade, Below Grade
New Construction N
Schools
School District Prince George'S County Public Schools
Others
Senior Community No
Tax ID 17072739746
Ownership Fee Simple
SqFt Source Assessor
Horse Property N
Special Listing Condition Standard
Read Less Info
Want to know what your home might be worth? Contact us for a FREE valuation!

Our team is ready to help you sell your home for the highest possible price ASAP

Bought with Michelle S Willis • RE/MAX Professionals
GET MORE INFORMATION
Broker-Owner | Lic# RM423246






