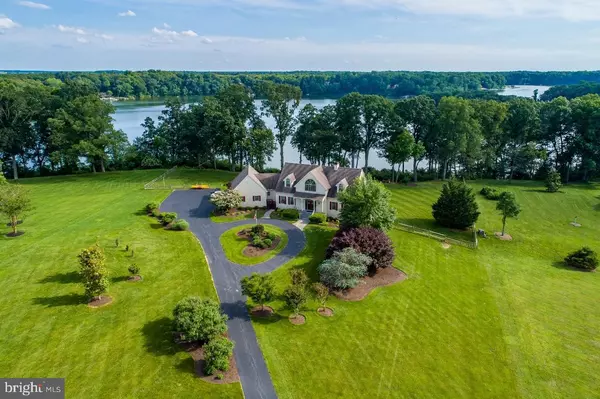$1,360,000
$1,490,000
8.7%For more information regarding the value of a property, please contact us for a free consultation.
6 Beds
6 Baths
4,908 SqFt
SOLD DATE : 09/01/2020
Key Details
Sold Price $1,360,000
Property Type Single Family Home
Sub Type Detached
Listing Status Sold
Purchase Type For Sale
Square Footage 4,908 sqft
Price per Sqft $277
Subdivision Budds Landing
MLS Listing ID MDCC161978
Sold Date 09/01/20
Style Cape Cod
Bedrooms 6
Full Baths 5
Half Baths 1
HOA Fees $66/ann
HOA Y/N Y
Abv Grd Liv Area 3,313
Originating Board BRIGHT
Year Built 1998
Annual Tax Amount $9,897
Tax Year 2020
Lot Size 6.178 Acres
Acres 6.18
Property Description
This magnificent spacious home could easily grace the pages of Coastal Living. The circular drive welcomes all. The open design brings it all together. A kitchen to inspire family meals and entertainment feasts. Hardwood floors, custom countertops, cabinets, tile backsplash - the perfect touch. The great room is lined with glass doors and windows for the best of light and a panoramic view of the river. From the kitchen and great room walk out onto the Brazilian IPE designer deck with screened in porch. Spacious master suite along with attached home office with xfinity high speed internet access and built in mahogany shelving, all the main level. Take the winding staircase to the upper level for the four additional bedrooms and 3 full baths. From the upper level walkway look out the oversized picture window to view the pastoral setting. The finished lower level is home to the home theatre entertainment center, exercise area, generous storage, a bedroom and a full bath. Walk out to the river side and enjoy. A great location just minutes from the new Middletown by-pass making points north easily commutable, Make your own memories, Love where you live.
Location
State MD
County Cecil
Zoning RR
Direction North
Rooms
Other Rooms Living Room, Dining Room, Primary Bedroom, Bedroom 2, Bedroom 3, Bedroom 4, Bedroom 5, Kitchen, Family Room, Library, Foyer, Laundry, Other, Bathroom 1, Bathroom 3, Primary Bathroom, Half Bath, Screened Porch
Basement Daylight, Partial, Heated, Improved, Interior Access, Outside Entrance, Partially Finished, Rear Entrance, Walkout Level, Workshop
Main Level Bedrooms 1
Interior
Interior Features Butlers Pantry, Combination Kitchen/Living, Entry Level Bedroom, Floor Plan - Open, Formal/Separate Dining Room, Kitchen - Island, Kitchen - Table Space, Primary Bath(s), Primary Bedroom - Bay Front, Recessed Lighting, Stall Shower, Walk-in Closet(s), Water Treat System, Wood Floors
Hot Water Propane
Heating Forced Air, Programmable Thermostat, Zoned
Cooling Central A/C, Programmable Thermostat, Heat Pump(s), Zoned
Flooring Hardwood, Carpet, Ceramic Tile
Fireplaces Number 1
Fireplaces Type Gas/Propane, Mantel(s), Screen
Equipment Built-In Microwave, Built-In Range, Dishwasher, Disposal, Dryer - Front Loading, Stainless Steel Appliances, Washer - Front Loading, Water Conditioner - Owned, Water Heater - Tankless, Commercial Range, Refrigerator, Oven - Double
Fireplace Y
Appliance Built-In Microwave, Built-In Range, Dishwasher, Disposal, Dryer - Front Loading, Stainless Steel Appliances, Washer - Front Loading, Water Conditioner - Owned, Water Heater - Tankless, Commercial Range, Refrigerator, Oven - Double
Heat Source Propane - Leased
Laundry Main Floor
Exterior
Exterior Feature Deck(s), Patio(s), Screened
Parking Features Garage - Side Entry, Garage Door Opener, Inside Access
Garage Spaces 3.0
Utilities Available Cable TV, Propane, Under Ground, Fiber Optics Available, Multiple Phone Lines
Amenities Available Beach, Boat Dock/Slip, Boat Ramp, Horse Trails, Jog/Walk Path, Pier/Dock
Waterfront Description Boat/Launch Ramp,Private Dock Site,Sandy Beach,Shared
Water Access Y
Water Access Desc Boat - Powered,Canoe/Kayak,Fishing Allowed,Private Access,Public Beach,Swimming Allowed,Waterski/Wakeboard
View River, Scenic Vista, Water
Roof Type Asphalt
Accessibility None
Porch Deck(s), Patio(s), Screened
Road Frontage City/County
Attached Garage 3
Total Parking Spaces 3
Garage Y
Building
Story 3
Sewer Gravity Sept Fld
Water Well
Architectural Style Cape Cod
Level or Stories 3
Additional Building Above Grade, Below Grade
Structure Type 9'+ Ceilings,Dry Wall
New Construction N
Schools
Elementary Schools Cecilton
Middle Schools Bohemia Manor
High Schools Bohemia Manor
School District Cecil County Public Schools
Others
Senior Community No
Tax ID 01-064053
Ownership Fee Simple
SqFt Source Assessor
Horse Property N
Special Listing Condition Standard
Read Less Info
Want to know what your home might be worth? Contact us for a FREE valuation!

Our team is ready to help you sell your home for the highest possible price ASAP

Bought with Thomas M Crouch • Benson & Mangold, LLC
GET MORE INFORMATION

Broker-Owner | Lic# RM423246






