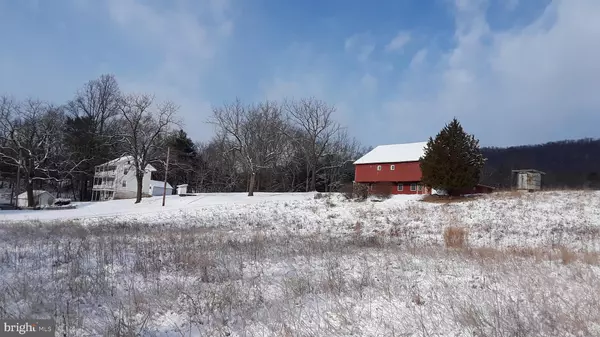$315,000
$350,000
10.0%For more information regarding the value of a property, please contact us for a free consultation.
4 Beds
2 Baths
1,346 SqFt
SOLD DATE : 04/09/2019
Key Details
Sold Price $315,000
Property Type Single Family Home
Sub Type Detached
Listing Status Sold
Purchase Type For Sale
Square Footage 1,346 sqft
Price per Sqft $234
Subdivision Middle Paxton Twp.
MLS Listing ID PADA106460
Sold Date 04/09/19
Style Traditional
Bedrooms 4
Full Baths 2
HOA Y/N N
Abv Grd Liv Area 1,346
Originating Board BRIGHT
Year Built 1900
Annual Tax Amount $1,706
Tax Year 2020
Lot Size 28.000 Acres
Acres 28.0
Property Description
A slice of Heaven! Bring your horses. This farm could be a sweet gentlemans farm or ideal to subdivide and build your dream home, in the secluded field that backs into the woods a ways. This 28 acre farm is bordered to the north by Clarks Creek which is stocked with trout. To the rear is Peter's Mountain. It is very common to see deer and other wildlife in the field at any time. The farmhouse has two balconies overlooking Clarks Creek. It still has a lot of the 1800's charm. There are newer windows and the roof has been replaced. The 2 car garage roof was replaced in 2019. The bank barn is from the late 1800's and has been well maintained throughout the years. A new roof was installed and the foundation has been shured and pointed. Inside the stable area was converted to a craft shop some years ago and can easily be converted back. The hay loft area is open and still has its hand hewed logs pinned together. The barn has a paved driveway leading up to it. All buildings are in exceptional condition for their age and well mainted showing pride in ownership.
Location
State PA
County Dauphin
Area Middle Paxton Twp (14043)
Zoning A-RR
Direction South
Rooms
Main Level Bedrooms 2
Interior
Interior Features Attic, Carpet, Ceiling Fan(s), Floor Plan - Traditional, Kitchen - Country, Window Treatments, Wood Floors
Hot Water Electric, Oil
Heating Baseboard - Hot Water
Cooling Window Unit(s)
Flooring Concrete, Laminated, Partially Carpeted, Wood
Equipment Oven/Range - Electric
Fireplace N
Window Features Double Pane
Appliance Oven/Range - Electric
Heat Source Oil
Laundry Hookup
Exterior
Exterior Feature Balconies- Multiple
Parking Features Additional Storage Area, Garage - Front Entry, Oversized
Garage Spaces 7.0
Utilities Available Above Ground, Cable TV, Phone
Water Access N
View Creek/Stream, Mountain
Roof Type Pitched,Shingle
Street Surface Access - On Grade,Black Top
Farm Clean and Green
Accessibility 2+ Access Exits, >84\" Garage Door, Doors - Swing In, Level Entry - Main
Porch Balconies- Multiple
Total Parking Spaces 7
Garage Y
Building
Lot Description Backs to Trees, Cleared, Irregular, Partly Wooded, Road Frontage, Rural, Secluded, Stream/Creek, Subdivision Possible
Story 2.5
Foundation Stone
Sewer On Site Septic
Water Well
Architectural Style Traditional
Level or Stories 2.5
Additional Building Above Grade, Below Grade
Structure Type Masonry
New Construction N
Schools
Elementary Schools Middle Paxton
Middle Schools Central Dauphin
High Schools Central Dauphin
School District Central Dauphin
Others
Senior Community No
Tax ID 43-011-001-000-0000
Ownership Fee Simple
SqFt Source Assessor
Acceptable Financing Cash, Conventional
Horse Property Y
Horse Feature Horses Allowed
Listing Terms Cash, Conventional
Financing Cash,Conventional
Special Listing Condition Standard
Read Less Info
Want to know what your home might be worth? Contact us for a FREE valuation!

Our team is ready to help you sell your home for the highest possible price ASAP

Bought with FRANK BOYER • John H. Walak Real Estate
GET MORE INFORMATION
Broker-Owner | Lic# RM423246





