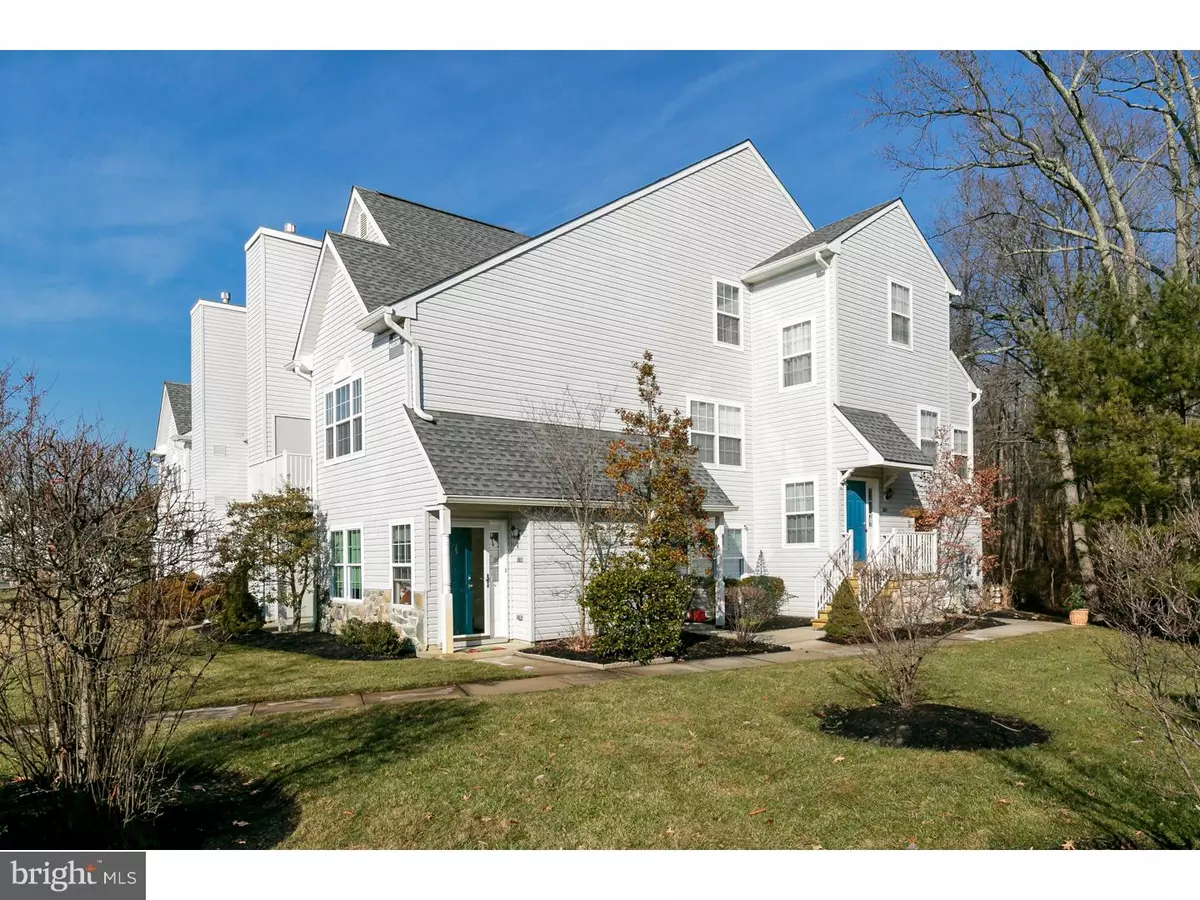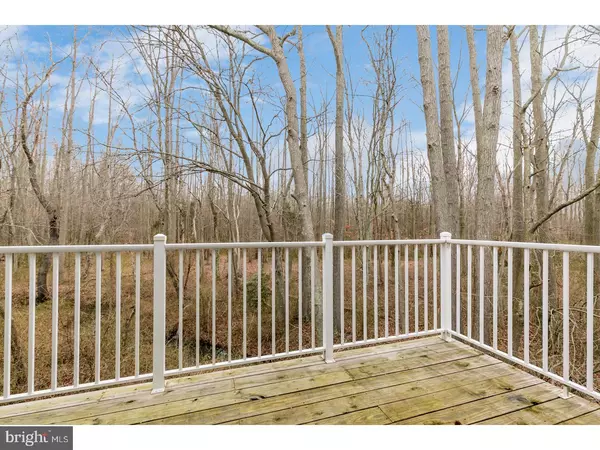$185,000
$185,000
For more information regarding the value of a property, please contact us for a free consultation.
2 Beds
2 Baths
SOLD DATE : 03/29/2018
Key Details
Sold Price $185,000
Property Type Single Family Home
Sub Type Unit/Flat/Apartment
Listing Status Sold
Purchase Type For Sale
Subdivision Whitebridge
MLS Listing ID 1005813603
Sold Date 03/29/18
Style Other
Bedrooms 2
Full Baths 2
HOA Fees $244/mo
HOA Y/N N
Originating Board TREND
Year Built 1994
Annual Tax Amount $4,863
Tax Year 2017
Property Description
Wow! This Fantastic End Unit, 2nd floor condo in Whitebridge is Move-In Ready! All of the work has been done for the Lucky New homeowners. Freshly Painted throughout with all New Neutral Carpeting. Brand New Kitchen offering "soft close" White Shaker-style Cabinets, all New Stainless Appliances including 5 Burner Gas Range, and Granite Counter Tops. The main floor offers cathedral ceilings in the living room with ceiling fan and installed lighting, dining room, two bedrooms and two full baths. Each bathroom has been updated with New Flooring, Vanity, Granite Counter Tops, Toilet, and fixtures. The Master Suite Features THREE Closets, one walk in closet and 2 additional closets, the master bath also includes a walk-in shower with seat. Step upstairs to the finished Loft area for extra den/office or guest room space PLUS you will be Wow'd by the HUGE unfinished space for storage including another large walk-in closet and more...so many possibilities for this space! All of this PLUS the location can't be beat, backing to Open Green Space from your balcony offers tons of privacy. Make your appointment today! Whitebridge is FHA an approved community.
Location
State NJ
County Burlington
Area Evesham Twp (20313)
Zoning MD
Rooms
Other Rooms Living Room, Dining Room, Primary Bedroom, Kitchen, Family Room, Bedroom 1, Other, Attic
Interior
Interior Features Primary Bath(s), Skylight(s), Ceiling Fan(s), Stall Shower
Hot Water Natural Gas
Heating Gas
Cooling Central A/C
Flooring Fully Carpeted, Vinyl
Equipment Built-In Range, Dishwasher, Refrigerator, Energy Efficient Appliances, Built-In Microwave
Fireplace N
Appliance Built-In Range, Dishwasher, Refrigerator, Energy Efficient Appliances, Built-In Microwave
Heat Source Natural Gas
Laundry Main Floor
Exterior
Exterior Feature Balcony
Utilities Available Cable TV
Amenities Available Swimming Pool, Tennis Courts, Club House
Water Access N
Roof Type Pitched,Shingle
Accessibility None
Porch Balcony
Garage N
Building
Lot Description Trees/Wooded
Story 2
Sewer Public Sewer
Water Public
Architectural Style Other
Level or Stories 2
Structure Type Cathedral Ceilings
New Construction N
Schools
Elementary Schools Jaggard
Middle Schools Marlton
School District Evesham Township
Others
HOA Fee Include Pool(s),Common Area Maintenance,Ext Bldg Maint,Lawn Maintenance,Snow Removal,Trash,All Ground Fee,Management
Senior Community No
Tax ID 13-00017-00007-C1706
Ownership Condominium
Acceptable Financing Conventional, VA, FHA 203(b)
Listing Terms Conventional, VA, FHA 203(b)
Financing Conventional,VA,FHA 203(b)
Read Less Info
Want to know what your home might be worth? Contact us for a FREE valuation!

Our team is ready to help you sell your home for the highest possible price ASAP

Bought with Alice Cane • Weichert Realtors-Medford
GET MORE INFORMATION

Broker-Owner | Lic# RM423246






