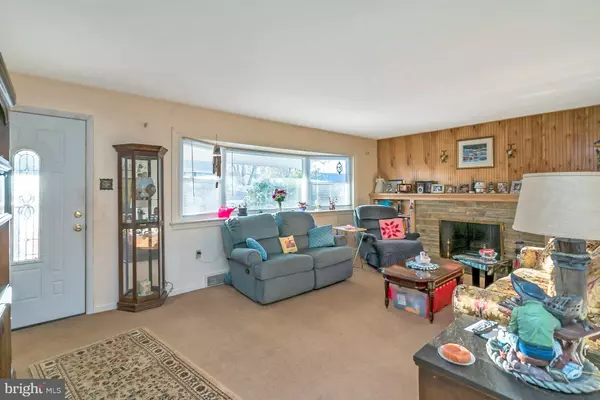$172,000
$185,000
7.0%For more information regarding the value of a property, please contact us for a free consultation.
3 Beds
2 Baths
1,288 SqFt
SOLD DATE : 03/02/2020
Key Details
Sold Price $172,000
Property Type Single Family Home
Sub Type Detached
Listing Status Sold
Purchase Type For Sale
Square Footage 1,288 sqft
Price per Sqft $133
Subdivision Glendale
MLS Listing ID NJME203998
Sold Date 03/02/20
Style Raised Ranch/Rambler,Ranch/Rambler
Bedrooms 3
Full Baths 1
Half Baths 1
HOA Y/N N
Abv Grd Liv Area 1,288
Originating Board BRIGHT
Year Built 1965
Annual Tax Amount $6,227
Tax Year 2018
Lot Size 0.286 Acres
Acres 0.29
Property Description
Fantastic 3 Bedroom 1.5 Bath Ranch Home with a Walk-Out Basement, 2 Car Garage and Gas Heat w/Central AC in Ewing! The main level of the house features a large living room with a wood burning fireplace (fireplace currently capped and not being used), dining room, spacious kitchen, 3 large bedrooms, and both bathrooms. The living room windows let in plenty of natural light throughout the day, and the wood burning fireplace is great for cold winter nights. The dining room is open to the living room and kitchen, and the kitchen has a door to the basement. The master bedroom has a large layout with a bathroom en suite, and the main bathroom hallway is clean and updated. The pull down attic offers plenty of storage, and the walk-out basement features a large picture window for more natural light, and the potential for conversion to a finished space. The basement is also connected to the 2 car garage. The exterior of the property has a large front porch for sitting outside, and the driveway wraps from the side of the house to the back with enough space for over 5 cars. There is also a small stream that runs alongside the back of the property. Property is in a FLOOD ZONE. Schedule your next showing today!
Location
State NJ
County Mercer
Area Ewing Twp (21102)
Zoning R-2
Direction Southwest
Rooms
Other Rooms Living Room, Dining Room, Primary Bedroom, Bedroom 2, Kitchen, Basement, Bedroom 1, Other
Basement Full, Outside Entrance
Main Level Bedrooms 3
Interior
Interior Features Butlers Pantry, Primary Bath(s), WhirlPool/HotTub
Hot Water Natural Gas
Heating Baseboard - Hot Water
Cooling Central A/C
Flooring Fully Carpeted, Vinyl
Fireplaces Number 1
Fireplaces Type Stone
Fireplace Y
Heat Source Natural Gas
Laundry Basement
Exterior
Exterior Feature Porch(es)
Parking Features Garage Door Opener
Garage Spaces 5.0
Water Access N
Roof Type Shingle
Accessibility None
Porch Porch(es)
Attached Garage 2
Total Parking Spaces 5
Garage Y
Building
Lot Description Front Yard, Rear Yard, SideYard(s)
Story 1
Sewer Public Sewer
Water Public
Architectural Style Raised Ranch/Rambler, Ranch/Rambler
Level or Stories 1
Additional Building Above Grade, Below Grade
New Construction N
Schools
Middle Schools Gilmore J Fisher
High Schools Ewing
School District Ewing Township Public Schools
Others
Senior Community No
Tax ID 02-00474-00040
Ownership Fee Simple
SqFt Source Assessor
Special Listing Condition Standard
Read Less Info
Want to know what your home might be worth? Contact us for a FREE valuation!

Our team is ready to help you sell your home for the highest possible price ASAP

Bought with Debra Schuster • BHHS Fox & Roach - Princeton
GET MORE INFORMATION
Broker-Owner | Lic# RM423246






