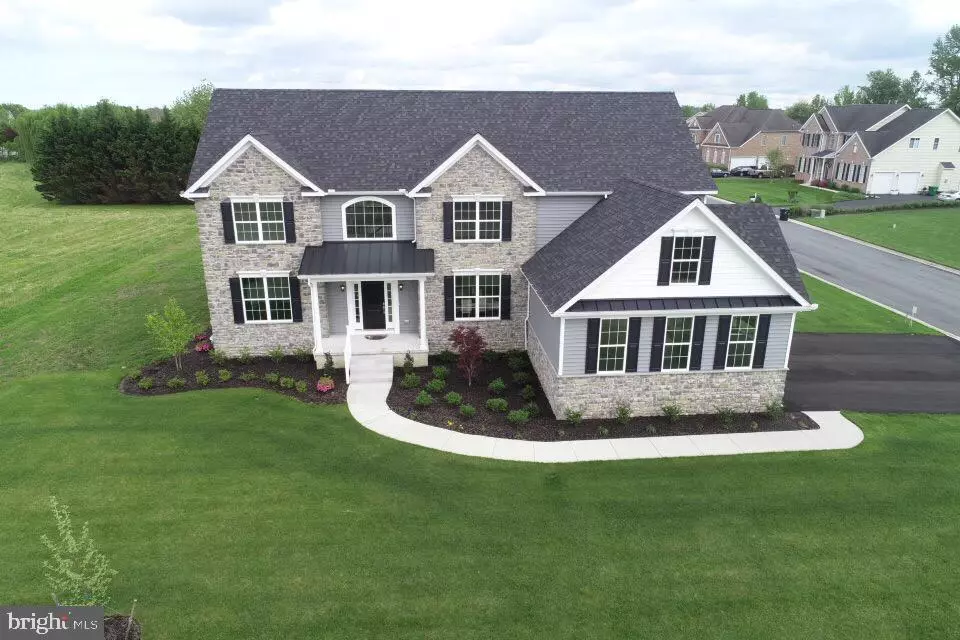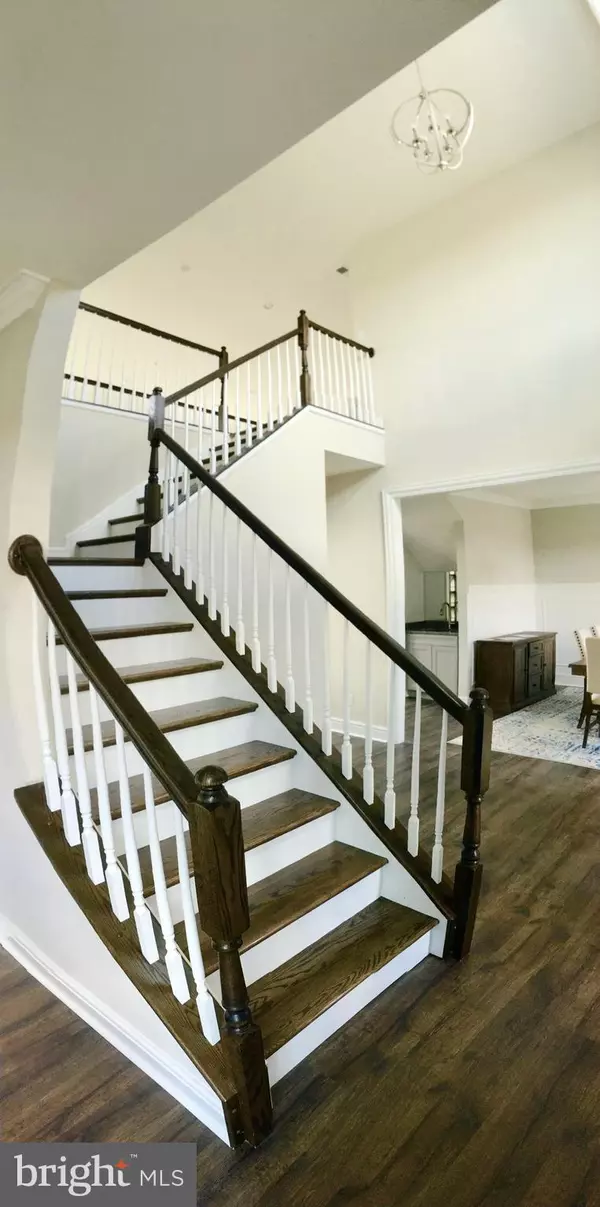$495,000
$499,900
1.0%For more information regarding the value of a property, please contact us for a free consultation.
4 Beds
5 Baths
4,222 SqFt
SOLD DATE : 08/28/2020
Key Details
Sold Price $495,000
Property Type Single Family Home
Sub Type Detached
Listing Status Sold
Purchase Type For Sale
Square Footage 4,222 sqft
Price per Sqft $117
Subdivision Quails Nest
MLS Listing ID DEKT228770
Sold Date 08/28/20
Style Colonial
Bedrooms 4
Full Baths 5
HOA Fees $20/ann
HOA Y/N Y
Abv Grd Liv Area 3,350
Originating Board BRIGHT
Year Built 2018
Annual Tax Amount $251
Tax Year 2017
Lot Size 0.744 Acres
Lot Dimensions 115x282
Property Description
Our MODEL home is now for SALE! The Cambridge is a BEAUTIFUL home in the Quail s Nest Development. The spacious open floor plan offers tons of natural light, hardwood floors throughout, an eye-catching view of the cozy sunroom located off the kitchen, a stone fireplace, 9' vaulted ceilings. The Kitchen has granite countertops and backsplash, recessed lighting, a center island and plenty of storage space, the kitchen provides all the amenities to come home to. A separate entertainment/preparation nook, dining room, a three-quarter bath with oversized shower and two rooms perfect for offices, fitness, or play areas complete the first floor. Two staircases guide the way to the 2nd floor where an AMAZING cat-walk overlooks the vast living space. The massive master bedroom features a large walk-in closet and bathroom with soaking tub, Jack and Jill sinks and privacy door for toilet. 3 other bedrooms and two other full baths are also located on the 2nd level.To complete this MUST HAVE home, there is a 3 car garage and a spacious basement which provides tons of additional space for relaxation, entertaining and storage . Stop by today and learn how the Cambridge can become the house of your dreams! Close to Dover and situated in Kent County allowing for low taxes. Well regarded established community, lots backing to open space.
Location
State DE
County Kent
Area Capital (30802)
Zoning AC
Rooms
Other Rooms Living Room, Dining Room, Primary Bedroom, Bedroom 2, Bedroom 3, Kitchen, Family Room, Library, Breakfast Room, Bedroom 1, Mud Room
Basement Unfinished
Interior
Hot Water Natural Gas
Heating Forced Air
Cooling Central A/C
Fireplaces Number 1
Equipment Built-In Range, Built-In Microwave, Dishwasher
Furnishings No
Fireplace Y
Appliance Built-In Range, Built-In Microwave, Dishwasher
Heat Source Natural Gas
Laundry Main Floor, Upper Floor
Exterior
Parking Features Garage - Front Entry, Built In
Garage Spaces 3.0
Water Access N
Roof Type Asphalt,Shingle
Accessibility None
Attached Garage 3
Total Parking Spaces 3
Garage Y
Building
Story 2
Sewer On Site Septic
Water Well
Architectural Style Colonial
Level or Stories 2
Additional Building Above Grade, Below Grade
Structure Type Dry Wall
New Construction Y
Schools
School District Capital
Others
Senior Community No
Tax ID 2-00-07504-01-7600-00001
Ownership Fee Simple
SqFt Source Estimated
Acceptable Financing USDA, FHA, VA, Conventional, Cash
Horse Property N
Listing Terms USDA, FHA, VA, Conventional, Cash
Financing USDA,FHA,VA,Conventional,Cash
Special Listing Condition Standard
Read Less Info
Want to know what your home might be worth? Contact us for a FREE valuation!

Our team is ready to help you sell your home for the highest possible price ASAP

Bought with Kimberly Morehart • Coldwell Banker Realty
GET MORE INFORMATION
Broker-Owner | Lic# RM423246






