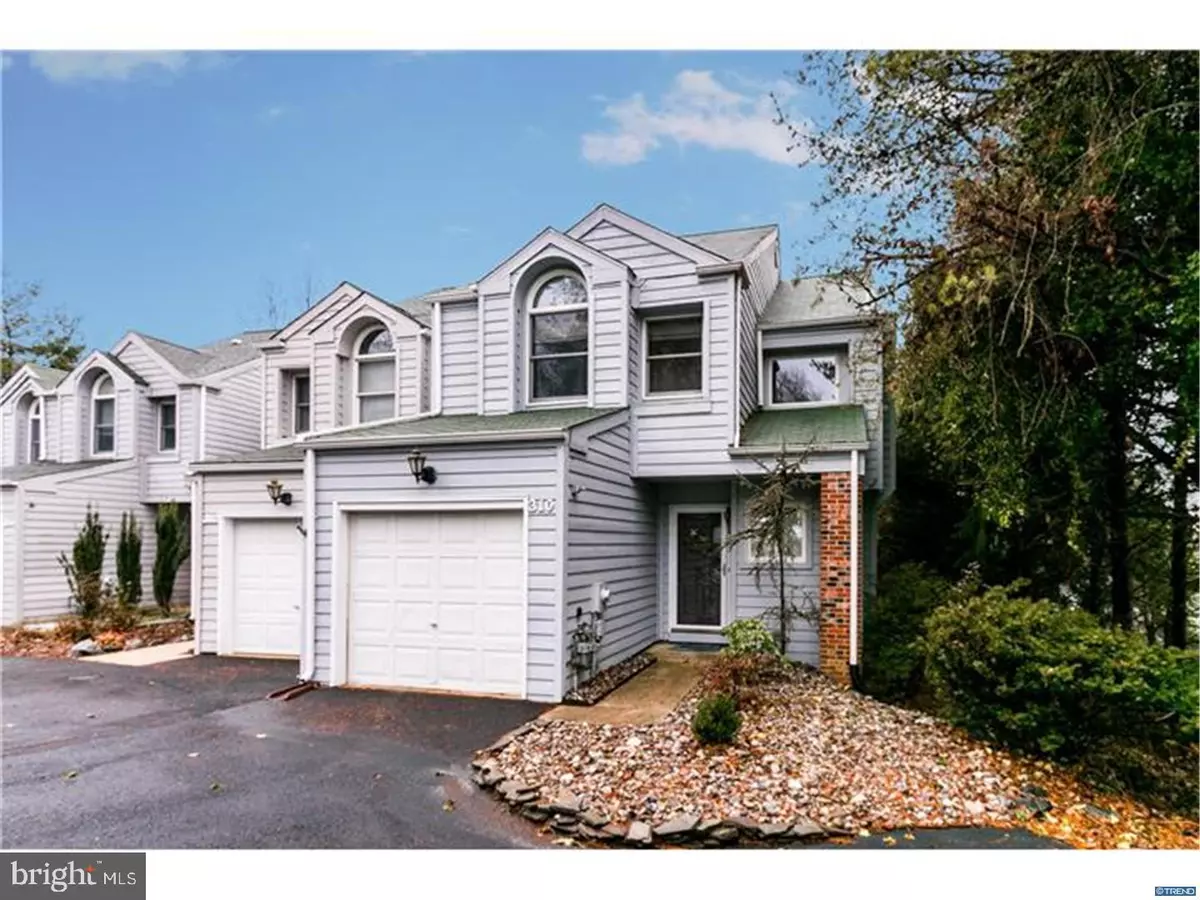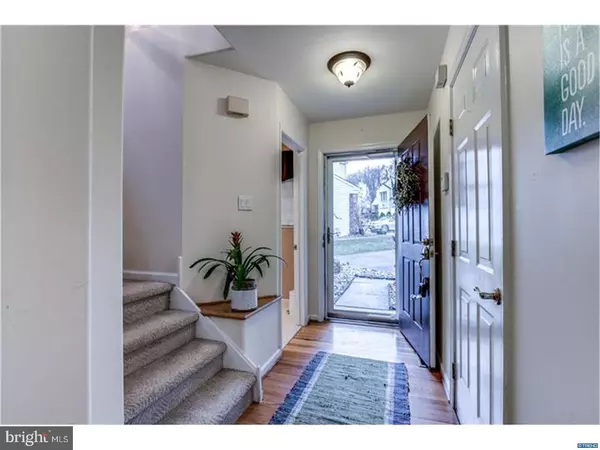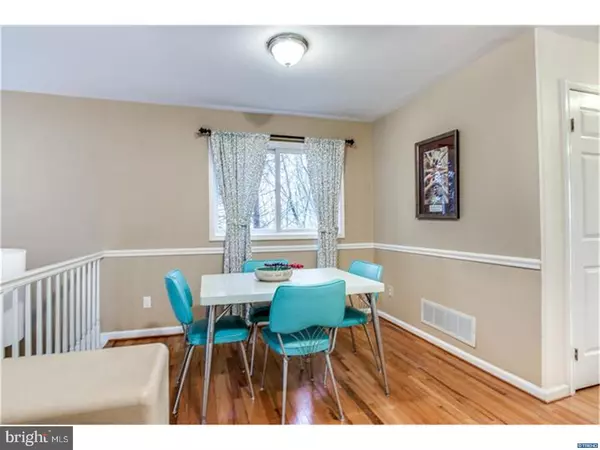$235,000
$239,900
2.0%For more information regarding the value of a property, please contact us for a free consultation.
2 Beds
3 Baths
1,450 SqFt
SOLD DATE : 06/25/2018
Key Details
Sold Price $235,000
Property Type Townhouse
Sub Type End of Row/Townhouse
Listing Status Sold
Purchase Type For Sale
Square Footage 1,450 sqft
Price per Sqft $162
Subdivision The Ridge
MLS Listing ID 1000220850
Sold Date 06/25/18
Style Other
Bedrooms 2
Full Baths 2
Half Baths 1
HOA Fees $160/mo
HOA Y/N Y
Abv Grd Liv Area 1,450
Originating Board TREND
Year Built 1988
Annual Tax Amount $2,853
Tax Year 2017
Lot Size 6,534 Sqft
Acres 0.15
Lot Dimensions 21 X 171.50
Property Description
Welcome to The Ridge, a deed restricted community with amenities including: outdoor pool, tennis courts & clubhouse. This 2BD, 2.5BR end-unit townhome offers hardwood floors on the main level & fresh paint throughout. The bright & airy foyer has interior garage access & coat closet. An open concept living & dining area makes entertaining easy. The step down living room has a wood burning fireplace with marble surround & sliders to a large deck overlooking the wooded yard. The eat-in kitchen boasts durable Corian counters, ceramic tile backsplash, ample cabinetry, hardwood floors, recessed lighting, sleek black appliances plus slider to a second deck - perfect for outdoor cooking. A main floor powder room completes this level. On the second floor you'll find 2 bedrooms- each with a private full bath & vaulted ceilings, master bedroom with large walk-in closet. A convenient upper level laundry rounds out this level. A full walkout basement, one car garage with double driveway, updated PVC plumbing and recently painted exterior makes this home a great find. In addition to community amenities, the monthly maintenance fee covers: Trash & snow removal, lawn care and common area maintenance. A great place to call home! Buyer was not able to obtain financing.
Location
State DE
County New Castle
Area Newark/Glasgow (30905)
Zoning NCTH
Direction East
Rooms
Other Rooms Living Room, Dining Room, Primary Bedroom, Kitchen, Bedroom 1, Attic
Basement Full, Unfinished
Interior
Interior Features Primary Bath(s), Kitchen - Eat-In
Hot Water Natural Gas
Heating Gas, Forced Air
Cooling Central A/C
Flooring Wood, Fully Carpeted
Fireplaces Number 1
Fireplaces Type Marble
Fireplace Y
Heat Source Natural Gas
Laundry Upper Floor
Exterior
Exterior Feature Deck(s)
Garage Spaces 1.0
Amenities Available Swimming Pool, Tennis Courts, Club House
Water Access N
Roof Type Shingle
Accessibility None
Porch Deck(s)
Attached Garage 1
Total Parking Spaces 1
Garage Y
Building
Story 2
Foundation Brick/Mortar
Sewer Public Sewer
Water Public
Architectural Style Other
Level or Stories 2
Additional Building Above Grade
New Construction N
Schools
Elementary Schools Linden Hill
Middle Schools Skyline
High Schools John Dickinson
School District Red Clay Consolidated
Others
HOA Fee Include Pool(s),Common Area Maintenance,Lawn Maintenance,Snow Removal,Trash,Management
Senior Community No
Tax ID 08-030.10-168
Ownership Fee Simple
Read Less Info
Want to know what your home might be worth? Contact us for a FREE valuation!

Our team is ready to help you sell your home for the highest possible price ASAP

Bought with Susan S Bryde • BHHS Fox & Roach - Hockessin
GET MORE INFORMATION
Broker-Owner | Lic# RM423246






