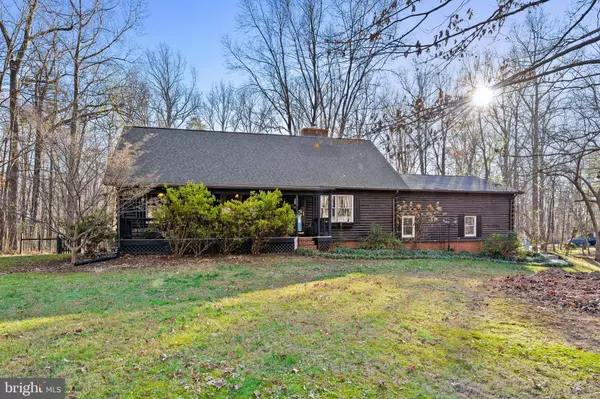$575,000
$575,000
For more information regarding the value of a property, please contact us for a free consultation.
4 Beds
2 Baths
2,016 SqFt
SOLD DATE : 12/30/2022
Key Details
Sold Price $575,000
Property Type Single Family Home
Sub Type Detached
Listing Status Sold
Purchase Type For Sale
Square Footage 2,016 sqft
Price per Sqft $285
Subdivision Shadylane
MLS Listing ID VAFQ2006938
Sold Date 12/30/22
Style Log Home
Bedrooms 4
Full Baths 2
HOA Fees $12/ann
HOA Y/N Y
Abv Grd Liv Area 2,016
Originating Board BRIGHT
Year Built 1982
Annual Tax Amount $3,706
Tax Year 2022
Lot Size 2.000 Acres
Acres 2.0
Property Description
Prepare to be WOWED!!!! Hard to find LOG HOME in fabulous location!! This custom home is privately situated on 2 partially wooded acres with Welcoming covered country front porch 32 x 8. Perfect commuter location yet nestled in rural setting. Quality craftsmanship is evident through-out this one of a kind home. Soaring beamed ceilings, floor to ceiling brick fireplace, loft (perfect home office area) overlooks into great room with hardwood floors through-out. The gourmet kitchen has high end finishes and flows into open dining area. Other amenities include newer roof, HVAC, upgraded luxurious baths, 4th bedroom could also be den/family room, Upper level features dormer storage with built-in attic access. Mudroom with farm sink , equipped laundry area and pantry storage. The oversize 2 car garage has access to the 7X14 workshop. Dining area opens onto rear expansive deck/patio area and fenced rear yard. SHOW and SELL!!
Location
State VA
County Fauquier
Zoning RA
Rooms
Other Rooms Dining Room, Bedroom 2, Bedroom 3, Bedroom 4, Kitchen, Bedroom 1, Great Room, Loft, Mud Room
Main Level Bedrooms 3
Interior
Interior Features Built-Ins, Combination Kitchen/Dining, Entry Level Bedroom, Exposed Beams, Kitchen - Gourmet, Kitchen - Island, Kitchen - Table Space, Pantry, Upgraded Countertops, Walk-in Closet(s), Wood Floors
Hot Water Electric
Heating Heat Pump(s)
Cooling Central A/C, Ceiling Fan(s)
Flooring Hardwood
Fireplaces Type Brick
Equipment Built-In Microwave, Dishwasher, Dryer, Oven/Range - Electric, Refrigerator, Stainless Steel Appliances, Washer
Fireplace Y
Appliance Built-In Microwave, Dishwasher, Dryer, Oven/Range - Electric, Refrigerator, Stainless Steel Appliances, Washer
Heat Source Electric
Laundry Main Floor
Exterior
Exterior Feature Patio(s), Porch(es)
Parking Features Garage - Side Entry, Oversized
Garage Spaces 2.0
Fence Rear
Water Access N
View Trees/Woods, Creek/Stream, Garden/Lawn
Roof Type Architectural Shingle
Street Surface Black Top
Accessibility None
Porch Patio(s), Porch(es)
Road Frontage Private, Road Maintenance Agreement
Attached Garage 2
Total Parking Spaces 2
Garage Y
Building
Lot Description Cul-de-sac, Level, Private, Rural, Trees/Wooded
Story 2
Foundation Brick/Mortar
Sewer Gravity Sept Fld, Septic = # of BR
Water Well
Architectural Style Log Home
Level or Stories 2
Additional Building Above Grade, Below Grade
Structure Type Beamed Ceilings,Cathedral Ceilings,Log Walls,Wood Ceilings
New Construction N
Schools
Elementary Schools H.M. Pearson
Middle Schools Auburn
High Schools Kettle Run
School District Fauquier County Public Schools
Others
HOA Fee Include Road Maintenance
Senior Community No
Tax ID 7914-75-0173
Ownership Fee Simple
SqFt Source Estimated
Special Listing Condition Standard
Read Less Info
Want to know what your home might be worth? Contact us for a FREE valuation!

Our team is ready to help you sell your home for the highest possible price ASAP

Bought with Monica A Robison • Long & Foster Real Estate, Inc.
GET MORE INFORMATION
Broker-Owner | Lic# RM423246






