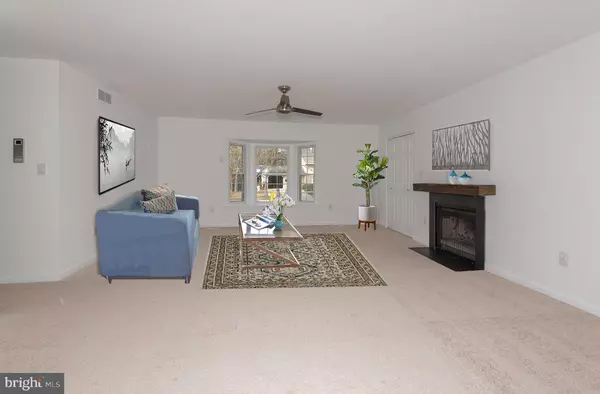$562,500
$550,000
2.3%For more information regarding the value of a property, please contact us for a free consultation.
4 Beds
4 Baths
2,878 SqFt
SOLD DATE : 02/25/2022
Key Details
Sold Price $562,500
Property Type Single Family Home
Sub Type Detached
Listing Status Sold
Purchase Type For Sale
Square Footage 2,878 sqft
Price per Sqft $195
Subdivision Manhattan Woods
MLS Listing ID MDAA2018808
Sold Date 02/25/22
Style Ranch/Rambler
Bedrooms 4
Full Baths 3
Half Baths 1
HOA Y/N N
Abv Grd Liv Area 1,489
Originating Board BRIGHT
Year Built 1984
Annual Tax Amount $5,753
Tax Year 2021
Lot Size 0.438 Acres
Acres 0.44
Property Description
Spacious 4 bed, 3.5 bath Severna Park rancher! Inviting living/ dining area with bay window and cozy fireplace. Kitchen has granite countertops and a semi-open concept that allows the chef a dedicated cooking area while still conversing with guests. The primary en-suite has a tiled glass shower, walk-in closet and great view of the huge, fully fenced, flat backyard. 2 sizable bedrooms and full bathroom round out the primary wing while the 4th bedroom (no closet) makes for a perfect office, den, craft space or child's room. Fully finished basement has ample room for movie nights, gaming and fun with a huge family room, wet bar and full bathroom. Large additional room in the basement is ideal for a private office, home gym or space for overflow guests. Use it as best suits your lifestyle! Ample storage, large deck + 2 stall garage on a quiet dead end street! Severna Park schools!
Wonderful and active community. Amenities include a completely renovated community center with playground and paver patio gathering area, 3 community beaches and social events for families and adults. Magothy Marina, located in the community has slips available to rent or purchase and pool access for slip holders. A great place to call home or add your personal touches and make your own!
Location
State MD
County Anne Arundel
Zoning R2
Rooms
Other Rooms Living Room, Dining Room, Primary Bedroom, Bedroom 2, Bedroom 3, Kitchen, Game Room, Den, Foyer, Other
Basement Fully Finished, Full, Heated, Improved, Interior Access
Main Level Bedrooms 4
Interior
Interior Features Combination Kitchen/Dining, Combination Kitchen/Living, Kitchen - Table Space, Primary Bath(s), Upgraded Countertops, Wet/Dry Bar, Window Treatments, Floor Plan - Open
Hot Water Electric
Heating Heat Pump(s)
Cooling Ceiling Fan(s), Heat Pump(s)
Flooring Carpet, Laminated
Fireplaces Number 1
Equipment Dishwasher, Disposal, Dryer, Icemaker, Microwave, Oven/Range - Electric, Refrigerator, Washer
Fireplace Y
Appliance Dishwasher, Disposal, Dryer, Icemaker, Microwave, Oven/Range - Electric, Refrigerator, Washer
Heat Source Electric
Exterior
Parking Features Garage Door Opener
Garage Spaces 2.0
Water Access N
Roof Type Shingle
Accessibility None
Attached Garage 2
Total Parking Spaces 2
Garage Y
Building
Story 2
Foundation Block
Sewer Public Sewer
Water Public
Architectural Style Ranch/Rambler
Level or Stories 2
Additional Building Above Grade, Below Grade
New Construction N
Schools
Elementary Schools Jones
Middle Schools Severna Park
High Schools Severna Park
School District Anne Arundel County Public Schools
Others
Pets Allowed Y
Senior Community No
Tax ID 020353390025898
Ownership Fee Simple
SqFt Source Estimated
Security Features Security System
Acceptable Financing Cash, Conventional, FHA, VA
Listing Terms Cash, Conventional, FHA, VA
Financing Cash,Conventional,FHA,VA
Special Listing Condition Standard
Pets Allowed No Pet Restrictions
Read Less Info
Want to know what your home might be worth? Contact us for a FREE valuation!

Our team is ready to help you sell your home for the highest possible price ASAP

Bought with Pete B Regala Jr. • Keller Williams Flagship of Maryland
GET MORE INFORMATION
Broker-Owner | Lic# RM423246






