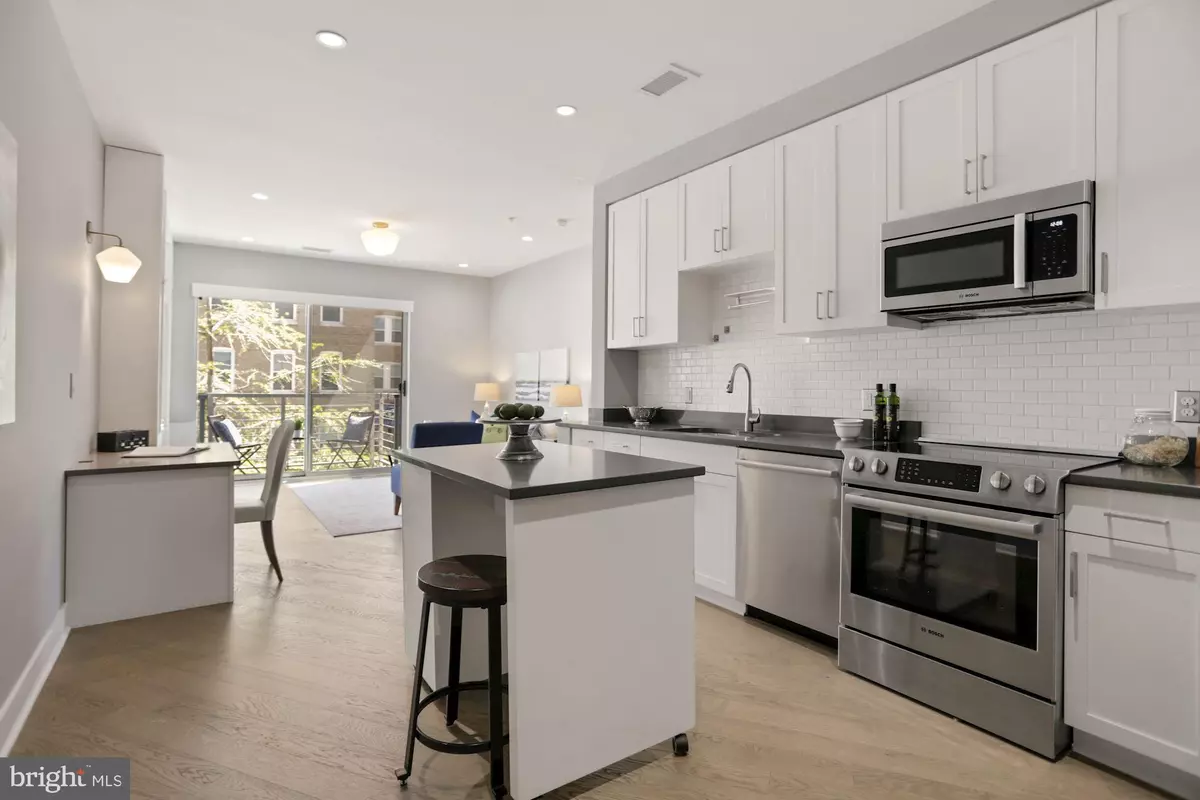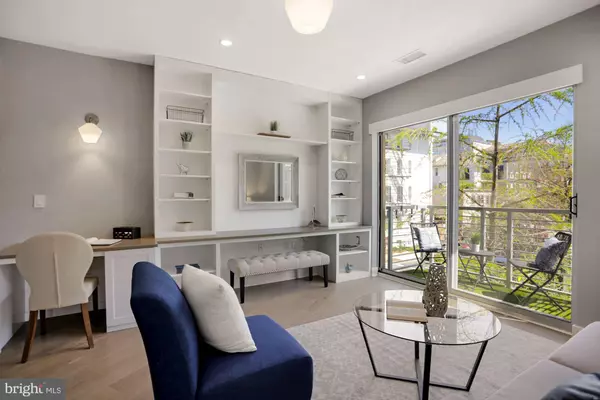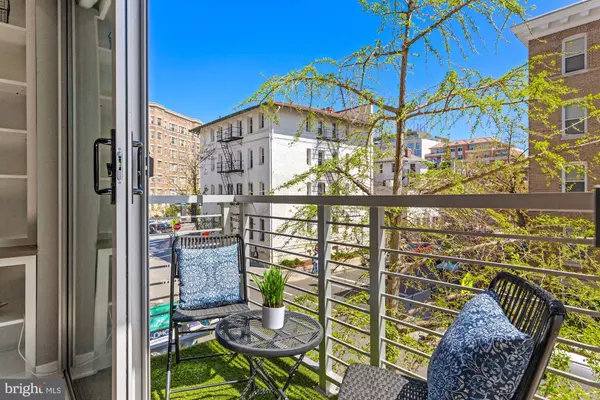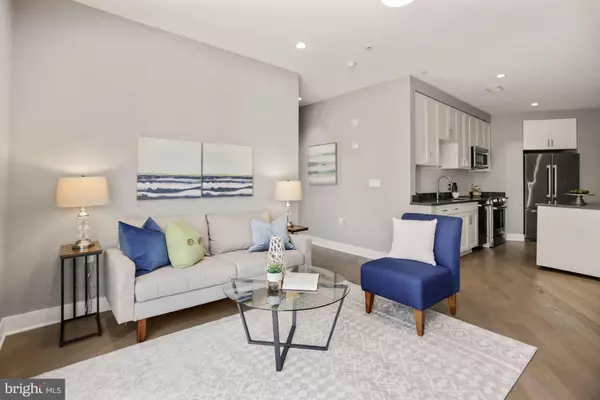$489,999
$489,999
For more information regarding the value of a property, please contact us for a free consultation.
1 Bed
1 Bath
714 SqFt
SOLD DATE : 08/25/2022
Key Details
Sold Price $489,999
Property Type Condo
Sub Type Condo/Co-op
Listing Status Sold
Purchase Type For Sale
Square Footage 714 sqft
Price per Sqft $686
Subdivision Adams Morgan
MLS Listing ID DCDC2053766
Sold Date 08/25/22
Style Contemporary,Unit/Flat
Bedrooms 1
Full Baths 1
Condo Fees $458/mo
HOA Y/N N
Abv Grd Liv Area 714
Originating Board BRIGHT
Year Built 2015
Annual Tax Amount $3,404
Tax Year 2020
Property Description
This spacious, modern one-bedroom features an open concept layout, designer finishes, loads of upgrades, and a private balcony perfect for outdoor dining and gardening. The main living area has hardwood floors, a floor to ceiling glass balcony door, gorgeous and functional built-ins with matching quartz counters. The gourmet kitchen shines with white cabinets, stainless steel Bosch appliances, quartz countertops, and a mobile kitchen island/breakfast bar. The bedroom has oversized windows with fabulous city views when you want them or three-tiered, custom smart blinds when you don't (includes blackout, sheer, and light filtering opaque options). An in-unit washer/dryer rounds out the unit. The eye-catching exterior of this luxury building maintains the stunning Art Deco architecture of the Ontario Theater that used to sit on this site, but also provides modern amenities like a concierge, resident lounge, secure package room, and a rooftop deck with stunning monument views. The building is also pet-friendly and offers secure bike storage. Although in the heart of Adams Morgan with everything the neighborhood has to offer and less than half a mile to two metro stops (Columbia Heights & AdMo-Woodley Park), it is also a stone's throw to numerous outdoor hotspots like Meridian Hill Park, Walter Pierce Park and Playground, and Rock Creek Park.
Location
State DC
County Washington
Zoning SEE ZONING MAP
Direction East
Rooms
Main Level Bedrooms 1
Interior
Interior Features Built-Ins, Combination Kitchen/Dining, Floor Plan - Open, Kitchen - Island, Recessed Lighting, Ceiling Fan(s), Kitchen - Eat-In, Soaking Tub, Upgraded Countertops, Window Treatments, Wood Floors, Other
Hot Water Electric
Heating Heat Pump(s)
Cooling Central A/C
Flooring Ceramic Tile, Concrete, Wood
Equipment Built-In Microwave, Built-In Range, Dishwasher, Disposal, Dryer - Electric, Dryer - Front Loading, Oven/Range - Electric, Refrigerator, Washer - Front Loading, Freezer, Icemaker, Washer/Dryer Stacked, Water Heater
Fireplace N
Window Features Double Pane
Appliance Built-In Microwave, Built-In Range, Dishwasher, Disposal, Dryer - Electric, Dryer - Front Loading, Oven/Range - Electric, Refrigerator, Washer - Front Loading, Freezer, Icemaker, Washer/Dryer Stacked, Water Heater
Heat Source Electric
Laundry Washer In Unit, Dryer In Unit, Has Laundry
Exterior
Exterior Feature Balcony, Brick, Roof
Amenities Available Concierge, Elevator, Extra Storage, Storage Bin, Other, Common Grounds
Water Access N
View City, Panoramic, Street, Scenic Vista
Roof Type Rubber
Accessibility Elevator
Porch Balcony, Brick, Roof
Garage N
Building
Story 1
Unit Features Mid-Rise 5 - 8 Floors
Sewer Public Sewer
Water Public
Architectural Style Contemporary, Unit/Flat
Level or Stories 1
Additional Building Above Grade, Below Grade
Structure Type 9'+ Ceilings,Dry Wall,High
New Construction N
Schools
School District District Of Columbia Public Schools
Others
Pets Allowed Y
HOA Fee Include Common Area Maintenance,Custodial Services Maintenance,Ext Bldg Maint,Fiber Optics Available,Insurance,Management,Reserve Funds,Road Maintenance,Sewer,Snow Removal,Trash,Water,Other
Senior Community No
Tax ID 2565//2042
Ownership Condominium
Security Features Desk in Lobby,Doorman,Intercom,Surveillance Sys
Horse Property N
Special Listing Condition Standard
Pets Allowed Cats OK, Dogs OK, Breed Restrictions
Read Less Info
Want to know what your home might be worth? Contact us for a FREE valuation!

Our team is ready to help you sell your home for the highest possible price ASAP

Bought with John T Murray • Coldwell Banker Realty - Washington
GET MORE INFORMATION
Broker-Owner | Lic# RM423246






