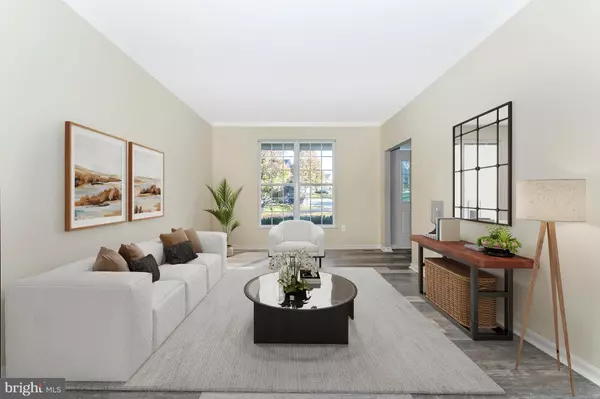$460,000
$460,000
For more information regarding the value of a property, please contact us for a free consultation.
5 Beds
4 Baths
4,536 SqFt
SOLD DATE : 12/30/2022
Key Details
Sold Price $460,000
Property Type Single Family Home
Sub Type Detached
Listing Status Sold
Purchase Type For Sale
Square Footage 4,536 sqft
Price per Sqft $101
Subdivision Crestview
MLS Listing ID MDWA2011496
Sold Date 12/30/22
Style Colonial
Bedrooms 5
Full Baths 3
Half Baths 1
HOA Fees $10/ann
HOA Y/N Y
Abv Grd Liv Area 2,986
Originating Board BRIGHT
Year Built 2003
Annual Tax Amount $4,374
Tax Year 2022
Lot Size 0.493 Acres
Acres 0.49
Property Description
Welcome home to this professionally cleaned 5-bedroom colonial on a private cudesac with a newer roof (only 3 years old)! The two-story foyer welcomes you with luxury vinyl flooring throughout this level. Work at home? Great. You'll love the main floor office as well as the den in the basement that can be used as a second office. A separate living room and dining room lead you to the open floor plan with a family room, breakfast area and large kitchen with island and pantry! The almost fully finished basement has brand new carpet and comes complete with a pool table. There is a large storage room for your goodies and a rough in for a bathroom. Upstairs, you'll fnd 5 spaciouis bedrooms. The primary bedroom has a walkin closet, a double door to the primary bathroom equipped with double sinks, a soaking tub and a stall shower. This level also has brand new carpet. Sit outside on the patio overlooking the fenced yard and have your adult cocktail as you wind down from a hard day's work! Conveniently located near the post office, restaurants, shops, etc. Boonsboro schools. You're going to love it here.
Location
State MD
County Washington
Zoning SR
Rooms
Basement Connecting Stairway, Fully Finished, Improved, Rough Bath Plumb, Sump Pump
Interior
Interior Features Family Room Off Kitchen, Kitchen - Country, Kitchen - Island, Kitchen - Table Space, Dining Area
Hot Water Bottled Gas
Heating Forced Air
Cooling Central A/C
Flooring Carpet, Ceramic Tile, Luxury Vinyl Plank, Vinyl
Equipment Dishwasher, Disposal, Dryer, Exhaust Fan, Refrigerator, Stove, Washer
Fireplace N
Window Features Vinyl Clad
Appliance Dishwasher, Disposal, Dryer, Exhaust Fan, Refrigerator, Stove, Washer
Heat Source Electric
Laundry Main Floor
Exterior
Exterior Feature Patio(s), Porch(es)
Parking Features Garage - Front Entry
Garage Spaces 2.0
Amenities Available None
Water Access N
View Garden/Lawn
Roof Type Architectural Shingle
Accessibility None
Porch Patio(s), Porch(es)
Attached Garage 2
Total Parking Spaces 2
Garage Y
Building
Lot Description Landscaping, Cul-de-sac
Story 3
Foundation Permanent
Sewer Public Sewer
Water Public
Architectural Style Colonial
Level or Stories 3
Additional Building Above Grade, Below Grade
New Construction N
Schools
Elementary Schools Boonsboro
Middle Schools Boonsboro
High Schools Boonsboro Sr
School District Washington County Public Schools
Others
HOA Fee Include Snow Removal,Trash
Senior Community No
Tax ID 2206030335
Ownership Fee Simple
SqFt Source Assessor
Acceptable Financing FHA, VA, USDA, Conventional
Horse Property N
Listing Terms FHA, VA, USDA, Conventional
Financing FHA,VA,USDA,Conventional
Special Listing Condition Standard
Read Less Info
Want to know what your home might be worth? Contact us for a FREE valuation!

Our team is ready to help you sell your home for the highest possible price ASAP

Bought with Jordon DeGennaro • Keller Williams, LLC
GET MORE INFORMATION
Broker-Owner | Lic# RM423246






