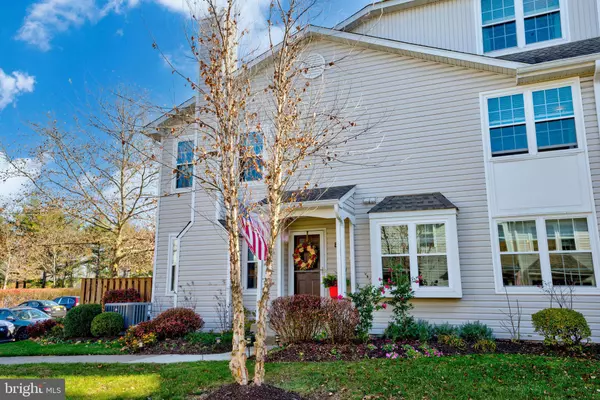$427,000
$410,000
4.1%For more information regarding the value of a property, please contact us for a free consultation.
3 Beds
3 Baths
2,126 SqFt
SOLD DATE : 12/30/2022
Key Details
Sold Price $427,000
Property Type Condo
Sub Type Condo/Co-op
Listing Status Sold
Purchase Type For Sale
Square Footage 2,126 sqft
Price per Sqft $200
Subdivision Spruce Mill
MLS Listing ID PABU2039422
Sold Date 12/30/22
Style Contemporary
Bedrooms 3
Full Baths 2
Half Baths 1
Condo Fees $188/mo
HOA Y/N N
Abv Grd Liv Area 1,710
Originating Board BRIGHT
Year Built 1993
Annual Tax Amount $5,838
Tax Year 2022
Lot Dimensions 0.00 x 0.00
Property Description
Located in the highly sought-after Makefield Glen development, this well-maintained Spruce Mill end unit townhome is waiting for your family and ready for your personal touches. Throughout the unit, the Brazilian cherry hardwood floors with five-inch baseboards maintain continuity, as one room flows into the next. Enjoy meal preparation in the gourmet kitchen with induction stove and microwave drawer. Cooking is a pleasure with stainless steel appliances, quartz countertops, and upgraded soft-close ivory cabinetry. With ample natural light, the dining area includes custom Roman shades that compliment the family room drapes and coordinate with the warm warm gray paints throughout the first floor. In the main living area, relax by the gas fireplace with custom-built surround, mantel, and granite hearth. Close the triple-paned windows to keep outside noise at bay, or open the 8-foot slider doors and enjoy the enclosed paved patio which offers views of the neighborhood. Upstairs, serenity awaits in the primary bedroom with vaulted ceilings, four windows, and two double-closets. Freshen-up in the main bathroom that contains a neutral tile backsplash with new vanity, lighting, fixtures, and flooring. Let the sunshine in through the large window in bedroom #2 that overlooks the common grounds below, and organize your wardrobe in the closet with double-sliding doors and storage. Unwind in the second floor's full bathroom with new fixtures and recessed lighting, while clothes are being washed in the hallway laundry closet with cabinets and shelving. On the third floor, a spacious loft that overlooks the community's common grounds is an ideal space for bedroom #3, play area, or home office. The possibilities are endless in the fully finished basement with recessed lighting, built-in cabinetry, and under-stair storage that houses a new furnace and air conditioning unit (installed July 2022). With a little creativity, turn this area into your workshop, home gym, or play room. Experience Makefield Glen's ease of living and sense of community (playground, swimming pool, tennis courts, and walking path). Located within the highly rated Pennsbury school district, the neighborhood is minutes from Interstate 95, Route 1, and the Pennsylvania Turnpike, offering convenient access to Philadelphia and New York, as well as local restaurants, shopping centers, and parks. Comfortable as is or ready for your personalization, 7707 Spruce Mill Drive is waiting for you.
Location
State PA
County Bucks
Area Lower Makefield Twp (10120)
Zoning R4
Rooms
Other Rooms Living Room, Dining Room, Primary Bedroom, Bedroom 2, Kitchen, Family Room, Foyer, Bedroom 1, Workshop, Primary Bathroom, Full Bath, Half Bath
Basement Full, Fully Finished, Interior Access, Poured Concrete, Sump Pump, Workshop
Interior
Interior Features Floor Plan - Open, Kitchen - Gourmet, Recessed Lighting, Wood Floors
Hot Water Natural Gas
Heating Forced Air
Cooling Central A/C
Fireplaces Number 1
Heat Source Natural Gas
Laundry Upper Floor
Exterior
Fence Wood
Amenities Available Pool - Outdoor, Tennis Courts, Tot Lots/Playground, Club House
Water Access N
Accessibility None
Garage N
Building
Story 3
Foundation Slab
Sewer Public Sewer
Water Public
Architectural Style Contemporary
Level or Stories 3
Additional Building Above Grade, Below Grade
New Construction N
Schools
Elementary Schools Afton
Middle Schools William Penn
High Schools Pennsbury
School District Pennsbury
Others
Pets Allowed Y
HOA Fee Include Common Area Maintenance,Ext Bldg Maint,Snow Removal,Lawn Maintenance,Trash,Pool(s)
Senior Community No
Tax ID 20-076-004-672
Ownership Condominium
Special Listing Condition Standard
Pets Allowed Number Limit
Read Less Info
Want to know what your home might be worth? Contact us for a FREE valuation!

Our team is ready to help you sell your home for the highest possible price ASAP

Bought with Michael Faber • KW Philly
GET MORE INFORMATION
Broker-Owner | Lic# RM423246






