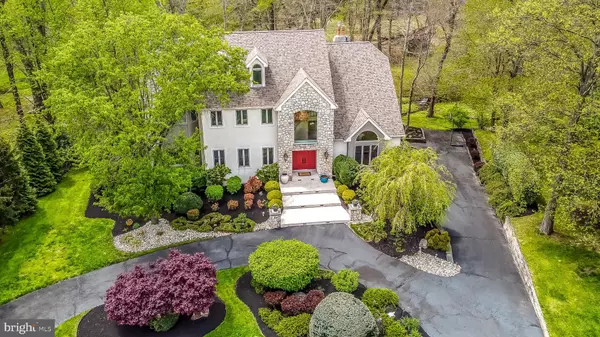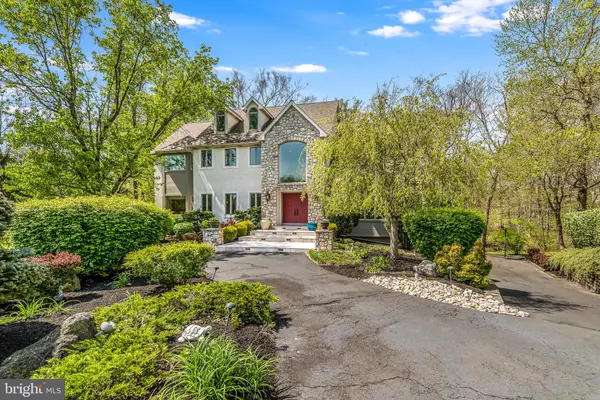$910,000
$975,000
6.7%For more information regarding the value of a property, please contact us for a free consultation.
6 Beds
5 Baths
6,356 SqFt
SOLD DATE : 12/22/2022
Key Details
Sold Price $910,000
Property Type Single Family Home
Sub Type Detached
Listing Status Sold
Purchase Type For Sale
Square Footage 6,356 sqft
Price per Sqft $143
Subdivision Dawesfield
MLS Listing ID PAMC2038056
Sold Date 12/22/22
Style Colonial
Bedrooms 6
Full Baths 4
Half Baths 1
HOA Y/N N
Abv Grd Liv Area 5,356
Originating Board BRIGHT
Year Built 1993
Annual Tax Amount $22,545
Tax Year 2022
Lot Size 1.872 Acres
Acres 1.87
Lot Dimensions 104.00 x 0.00
Property Description
Your wait is finally over! Marvelous 6 Bedroom, 4.1 Bath Colonial Home with over 6000 square feet of living space! Located in Upper Dublins most prestigious communities, “Dawesfield!” This gracious home is a nature lovers dream come true! Nestled on a premium almost 2 acre park-like, picturesque setting with breathtaking views of the stream, bridge and beautiful mature trees and plantings! Award winning Upper Dublin School District with newer high school and new Sandy Run Middle School! This precious gem showcases many upgrades including: 2 HVAC systems (1-2021), roof (2018), kitchen appliances (2018), water heater (2017), 2 electrical panels, front and rear staircases, upgraded millwork, recessed lights, lawn sprinklers, central vac and hardwood floors. Finished Daylight, Walk-Out Basement with new carpet (2022), Kitchen area, Game or Media Room, Bedroom or Office and Full Bath with shower-perfect as Au-Pair or In-Law Suite. 2 tiered covered Trex Deck (30 X 21) with b/i grill with granite countertop, and refrigerator, Pergola and awning-leads to lower level with Blue Stone Paver Patio with 2 large Storage Rooms and LAP POOL encased in stone overlooking the spectacular scenic backyard. Expanded driveway and 3 Car Garage with storage. You will surely be impressed by the crescent driveway flanked by stone posts with lights and professional landscaping. The stunning marble staircase leads you to the red double front door entry, welcoming you into the 2 story, sunlit Foyer with custom curved staircase and 3 closets. The adjacent sun filled Living/Dining Room combination features hardwood floor and plenty of windows. The massive gourmet Kitchen boasts white cabinetry, 5 burner cooktop, Sub-Zero refrigerator, Wolf built-in microwave, GE Monogram double wall oven, Asko dishwasher, wine refrigerator, island bar with prep sink and Atrium doors leading to the Deck where you can enjoy your morning coffee and the peaceful view. Kitchen overlooks the calming Family Room with Brazilian hardwood floor, floor to ceiling stone Fireplace and Palladian windows/door to Deck. Working from home? Pocket door leads to the handsome Study with Brazilian hardwood floor, cathedral/vaulted ceiling. Expansive Laundry Room with included washer/dryer, utility sink with cabinets and 2 closets. Powder Room rounds out the main level. The 2nd level is well appointed with double door entry to the luxurious Owners Suite with gas Fireplace and immense spa-like Bath with cathedral/vaulted ceiling, jetted tub, stall shower, double sink vanity and huge walk-in closet. 3 additional spacious bedrooms and Full Hall Bath with double sink vanity and tub. The 3rd level features 2 sizable Bedrooms with Full Hall Bath with double sink vanity, skylights and tub. Walkability to shops and restaurants at the Promenade at Upper Dublin including Sprouts Market, Homegoods, Turning Point and Starbucks. Ideally situated for that weekend walk for coffee or brunch! This home is conveniently located off Rtes 309, 476, 63, PA Turnpike, Septa Train Stations at Ambler and Ft Washington. Close to schools, Mondauk Park, Esporta Fitness, Temple University Ambler Campus and downtown revitalized Ambler with cafes, theatre and playhouse. This comfortable home offers sensational flow, fantastic entertaining capacity and extraordinary views. A true private oasis of tranquility! Treasure your own private retreat! Pool is being sold in “as-is” condition. 1 year home warranty included. Home is being sol in "as-is" condition.
Location
State PA
County Montgomery
Area Upper Dublin Twp (10654)
Zoning A1
Rooms
Other Rooms Living Room, Dining Room, Primary Bedroom, Bedroom 2, Bedroom 3, Bedroom 4, Bedroom 5, Kitchen, Family Room, Basement, Foyer, Study, Laundry, Bedroom 6, Primary Bathroom, Full Bath
Basement Daylight, Full, Fully Finished, Garage Access, Heated, Poured Concrete, Sump Pump, Walkout Level
Interior
Interior Features Additional Stairway, Breakfast Area, Built-Ins, Carpet, Ceiling Fan(s), Central Vacuum, Chair Railings, Combination Dining/Living, Crown Moldings, Curved Staircase, Dining Area, Family Room Off Kitchen, Kitchen - Eat-In, Kitchen - Gourmet, Kitchen - Island, Kitchen - Table Space, Primary Bath(s), Recessed Lighting, Skylight(s), Soaking Tub, Sprinkler System, Stall Shower, Tub Shower, Upgraded Countertops, Walk-in Closet(s), Window Treatments, Wine Storage, Wood Floors
Hot Water Natural Gas
Heating Forced Air, Programmable Thermostat, Zoned
Cooling Central A/C, Programmable Thermostat, Zoned
Flooring Carpet, Ceramic Tile, Hardwood
Fireplaces Number 2
Fireplaces Type Gas/Propane, Mantel(s), Stone
Equipment Built-In Microwave, Central Vacuum, Cooktop - Down Draft, Dishwasher, Disposal, Dryer - Front Loading, Extra Refrigerator/Freezer, Instant Hot Water, Oven - Self Cleaning, Oven - Wall, Oven/Range - Gas, Refrigerator, Stainless Steel Appliances, Washer, Water Heater
Furnishings No
Fireplace Y
Window Features Palladian,Skylights,Transom,Wood Frame
Appliance Built-In Microwave, Central Vacuum, Cooktop - Down Draft, Dishwasher, Disposal, Dryer - Front Loading, Extra Refrigerator/Freezer, Instant Hot Water, Oven - Self Cleaning, Oven - Wall, Oven/Range - Gas, Refrigerator, Stainless Steel Appliances, Washer, Water Heater
Heat Source Natural Gas
Laundry Dryer In Unit, Main Floor, Washer In Unit
Exterior
Exterior Feature Deck(s), Patio(s)
Parking Features Basement Garage, Garage - Side Entry, Garage Door Opener, Inside Access
Garage Spaces 11.0
Pool Above Ground, Lap/Exercise
Utilities Available Cable TV, Phone Available
Water Access N
View Creek/Stream, Trees/Woods
Roof Type Pitched,Shingle
Street Surface Black Top
Accessibility 2+ Access Exits
Porch Deck(s), Patio(s)
Road Frontage Boro/Township
Attached Garage 3
Total Parking Spaces 11
Garage Y
Building
Lot Description Front Yard, Landscaping, Rear Yard, SideYard(s), Stream/Creek, Trees/Wooded
Story 3
Foundation Concrete Perimeter
Sewer Public Sewer
Water Public
Architectural Style Colonial
Level or Stories 3
Additional Building Above Grade, Below Grade
Structure Type 9'+ Ceilings,Cathedral Ceilings,Dry Wall,Vaulted Ceilings
New Construction N
Schools
Elementary Schools Thomas Fitzwater
Middle Schools Sandy Run
High Schools Upper Dublin
School District Upper Dublin
Others
Senior Community No
Tax ID 54-00-15850-827
Ownership Fee Simple
SqFt Source Assessor
Security Features Carbon Monoxide Detector(s),Motion Detectors,Security System,Smoke Detector
Horse Property N
Special Listing Condition Standard
Read Less Info
Want to know what your home might be worth? Contact us for a FREE valuation!

Our team is ready to help you sell your home for the highest possible price ASAP

Bought with Joshua A Hersz • Compass RE
GET MORE INFORMATION
Broker-Owner | Lic# RM423246






