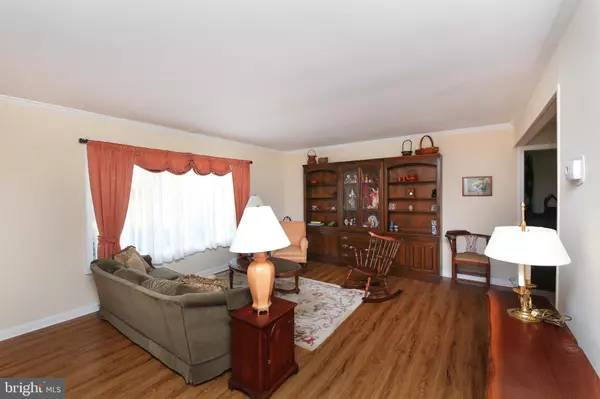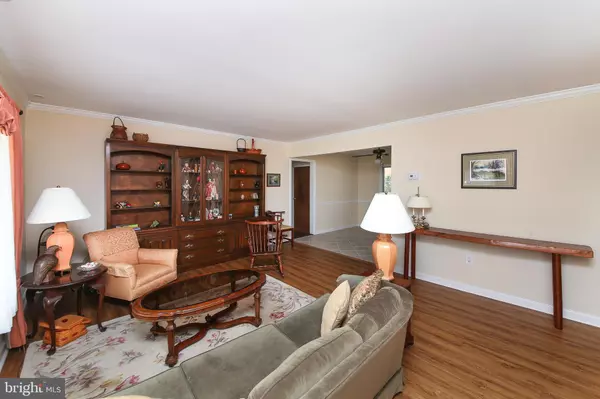$365,000
$359,000
1.7%For more information regarding the value of a property, please contact us for a free consultation.
4 Beds
2 Baths
1,575 SqFt
SOLD DATE : 12/22/2022
Key Details
Sold Price $365,000
Property Type Single Family Home
Sub Type Detached
Listing Status Sold
Purchase Type For Sale
Square Footage 1,575 sqft
Price per Sqft $231
Subdivision Birch Valley
MLS Listing ID PABU2034268
Sold Date 12/22/22
Style Cape Cod
Bedrooms 4
Full Baths 2
HOA Y/N N
Abv Grd Liv Area 1,575
Originating Board BRIGHT
Year Built 1955
Annual Tax Amount $4,052
Tax Year 2021
Lot Size 7,590 Sqft
Acres 0.17
Lot Dimensions 66.00 x 115.00
Property Description
This absolutely stunning 3/4 Bedroom, 2 Bath expanded Cape Cod in Pennsbury Schools has so many upgrades and wonderful new features-- The spacious kitchen with maple cabinets, granite counters, ceramic tile floors, and stainless steel appliances-- Off the kitchen you will find the dining room which opens to the spacious living room which welcomes an abundance of natural light-- There is an additional family room with fireplace-- Two generously sized bedrooms downstairs (one currently being used as laundry room/ office) and a remodeled full bath complete the first level-- The family room leads to your own private oasis which includes the covered rear patio with skylights, fenced backyard, complete with a storage shed and beautiful flowering trees and lush landscaping-- The second floor features two more large bedrooms, and a updated full bathroom--New vinyl plank flooring throughout the first level and new plush carpeting throughout the second level plus freshly painted--Conveniently located in Birch Valley in Falls Twp with easy access to shopping, route 1 and I-95. All of this plus walking distance to Pennsbury School District!
Location
State PA
County Bucks
Area Falls Twp (10113)
Zoning NCR
Rooms
Other Rooms Living Room, Dining Room, Bedroom 2, Bedroom 3, Bedroom 4, Kitchen, Family Room, Bedroom 1, Bathroom 1, Bathroom 2
Main Level Bedrooms 2
Interior
Hot Water Oil, Electric
Heating Baseboard - Hot Water, Heat Pump - Oil BackUp
Cooling Central A/C
Flooring Ceramic Tile, Luxury Vinyl Plank, Carpet
Heat Source Electric, Oil
Exterior
Water Access N
Roof Type Architectural Shingle
Accessibility Level Entry - Main
Garage N
Building
Story 2
Foundation Slab
Sewer Public Sewer
Water Public
Architectural Style Cape Cod
Level or Stories 2
Additional Building Above Grade, Below Grade
New Construction N
Schools
School District Pennsbury
Others
Senior Community No
Tax ID 13-022-056
Ownership Fee Simple
SqFt Source Assessor
Acceptable Financing Cash, Conventional, FHA, VA
Listing Terms Cash, Conventional, FHA, VA
Financing Cash,Conventional,FHA,VA
Special Listing Condition Standard
Read Less Info
Want to know what your home might be worth? Contact us for a FREE valuation!

Our team is ready to help you sell your home for the highest possible price ASAP

Bought with Elizabeth Howell • Keller Williams Real Estate-Langhorne
GET MORE INFORMATION
Broker-Owner | Lic# RM423246






